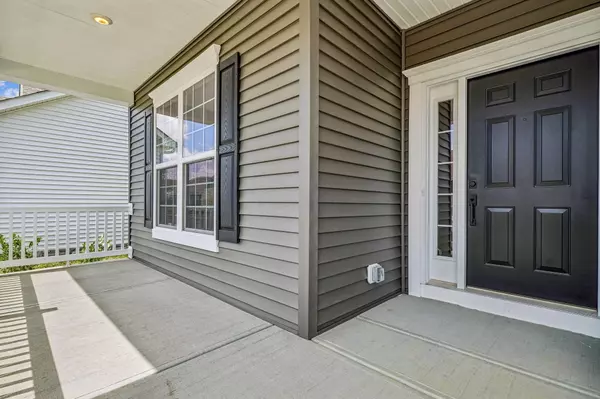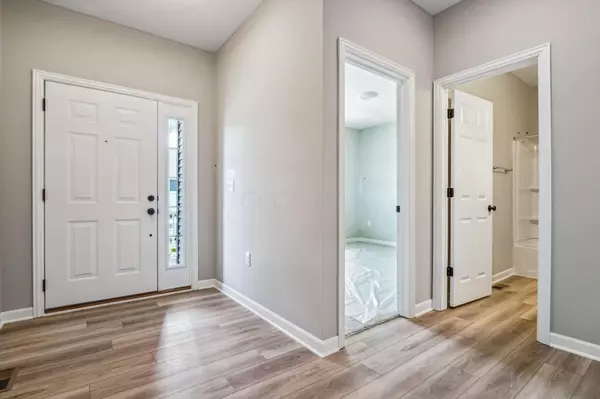$459,240
$459,240
For more information regarding the value of a property, please contact us for a free consultation.
3 Beds
2 Baths
1,915 SqFt
SOLD DATE : 10/16/2024
Key Details
Sold Price $459,240
Property Type Single Family Home
Sub Type Single Family Freestanding
Listing Status Sold
Purchase Type For Sale
Square Footage 1,915 sqft
Price per Sqft $239
Subdivision Browns Farm
MLS Listing ID 224014945
Sold Date 10/16/24
Style 1 Story
Bedrooms 3
Full Baths 2
HOA Fees $250
HOA Y/N Yes
Originating Board Columbus and Central Ohio Regional MLS
Year Built 2024
Lot Size 6,534 Sqft
Lot Dimensions 0.15
Property Description
Welcome home to this beautiful 3-bedroom, 2-bathroom, ranch-style home with a wooded view, situated in Grove City! As you step through the door, you'll be greeted by a well-thought-out floorplan that seamlessly connects the living spaces. The heart of the home is the kitchen, complete with a central island, ample cabinetry, and stainless steel appliances. The open layout of the kitchen flows effortlessly into the living areas, creating an inviting atmosphere. Enjoy the views from your wonderful morning room! The owner's bedroom features an en-suite bathroom, offering a private retreat within the home. 2 additional bedrooms provide ample space for whatever best suits your needs! Last but not least, a full basement provides potential for further customization or additional living space!
Location
State OH
County Franklin
Community Browns Farm
Area 0.15
Direction If using a GPS, input this address: 5260 Haughn Rd, Grove City, OH 43123 Take I-71 to exit 97 for OH-665/London-Groveport Rd. Turn west off of the exit, then drive approximately 2 miles to Haughn Rd. Turn right onto OH-665 West London-Groveport Rd, then take another right onto Gateway West Dr. Make a right onto Haughn Rd and the community will be on your left.
Rooms
Basement Full
Dining Room No
Interior
Interior Features Dishwasher, Gas Range, Microwave, Refrigerator
Heating Forced Air
Cooling Central
Fireplaces Type One, Direct Vent
Equipment Yes
Fireplace Yes
Exterior
Garage Attached Garage, Opener
Garage Spaces 2.0
Garage Description 2.0
Total Parking Spaces 2
Garage Yes
Building
Lot Description Wooded
Architectural Style 1 Story
Others
Tax ID 040-016759
Acceptable Financing VA, FHA, Conventional
Listing Terms VA, FHA, Conventional
Read Less Info
Want to know what your home might be worth? Contact us for a FREE valuation!

Our team is ready to help you sell your home for the highest possible price ASAP

"My job is to find and attract mastery-based agents to the office, protect the culture, and make sure everyone is happy! "
collinslassitergroup@gmail.com
921 Eastwind Dr Suite 102, Westerville, OH, 43081, United States






