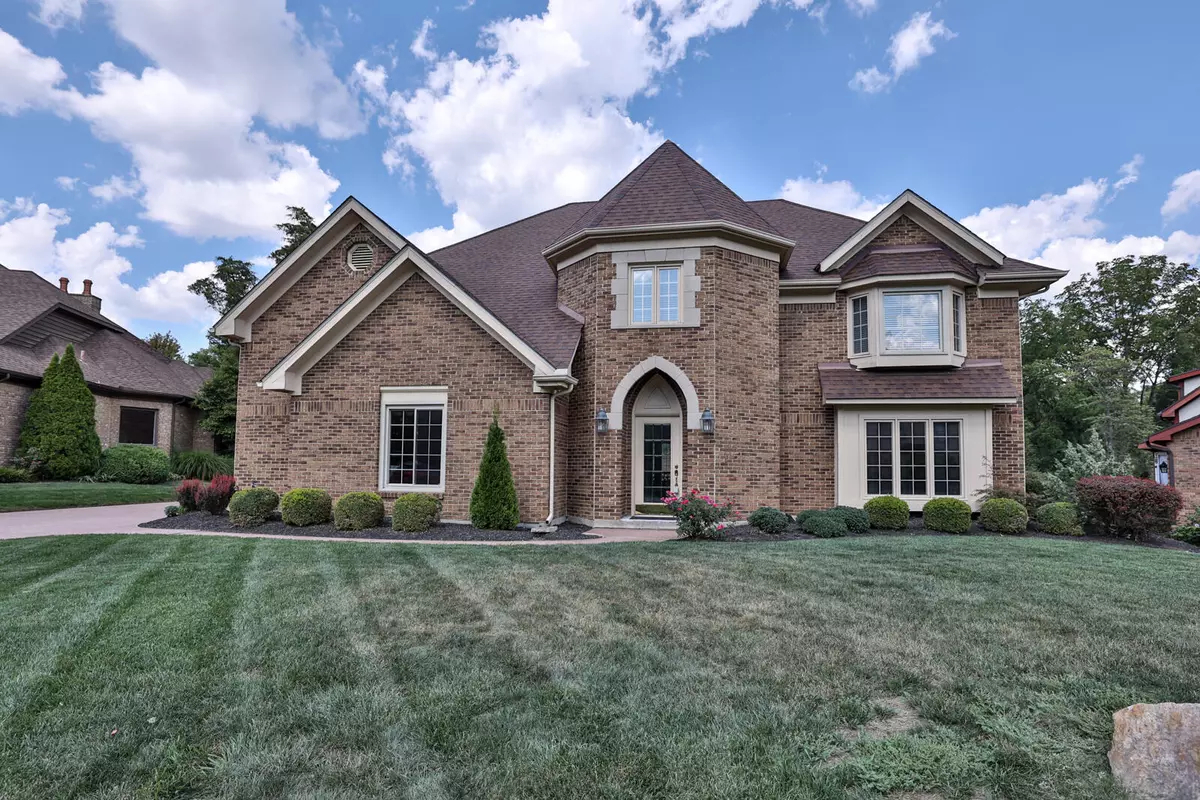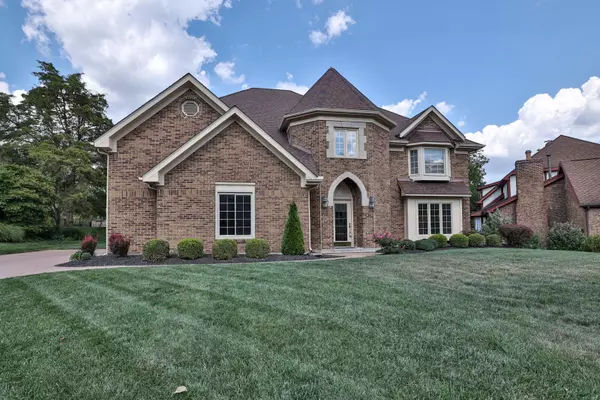$425,000
$439,900
3.4%For more information regarding the value of a property, please contact us for a free consultation.
4 Beds
3 Baths
3,460 SqFt
SOLD DATE : 10/15/2024
Key Details
Sold Price $425,000
Property Type Single Family Home
Sub Type Single Family Residence
Listing Status Sold
Purchase Type For Sale
Square Footage 3,460 sqft
Price per Sqft $122
Subdivision Mad River Hills
MLS Listing ID 1030951
Sold Date 10/15/24
Bedrooms 4
Full Baths 2
Half Baths 1
Year Built 1987
Annual Tax Amount $9,252
Tax Year 2023
Lot Size 10,454 Sqft
Lot Dimensions Irregular
Property Description
Elegantly appointed 2-story brick residence in prestigious gated community.Nestled in a serene, gated enclave this also has access to heated inground pool. This meticulously updated home combines timeless elegance with modern sophistication, creating an unparalleled living experience. Step through the beveled glass front door onto pristine ceramic flooring, setting the tone for this exquisite residence.Beveled glass French doors add a touch of sophistication. Gourmet Kitchen- Revel in the newly updated kitchen featuring top-of-the-line Kitchen Aid appliances, polished granite countertops, and custom Grabill hickory cabinets. Built-in planning desk. Entertain in style in the formal dining room, accented by trey ceiling and an elegant Fine Arts lamp. The breakfast nook, family room with a gas fireplace and built-in bookshelves, and a formal living room with a window seat offer diverse living spaces. The primary suite- a tranquil retreat, the primary bedroom boasts a gas fireplace, walk-in closet, full bathroom, and a walkout to a private balcony. Four bedrooms plus a flexible second-floor space with a sink, wine cooler, and closet. New ceiling fans, electric outlets, bathroom fixtures, washer, dryer, and new dual HVAC systems. Enjoy the ease of all locks being keyed together. Embrace the outdoors with a new stamped concrete patio and a meticulously maintained lawn. New Rainbird sprinkler system. An oversized 2-car garage features a brand-new door and shelving units for ample storage. Set in a community that values privacy and convenience, this residence is a testament to architectural finesse and thoughtful design. Every detail, from the neutral color palette to the newly installed bathroom fixtures and the comprehensive update of the living essentials, reflects a commitment to quality and comfort. Whether savoring a quiet moment by the fire or hosting a grand gathering, this home offers spaces for every occasion and a lifestyle of unparalleled luxury.
Location
State OH
County Montgomery
Area 530 Other Montgomery County
Zoning Residential
Rooms
Basement None
Interior
Heating Forced Air, Natural Gas
Cooling Central Air
Fireplaces Type Gas, Two Fireplaces
Exterior
Exterior Feature Brick
Garage Attached, Garage Door Opener
Garage Spaces 2.0
Utilities Available Natural Gas Connected
Building
Foundation Slab
Sewer Public Sewer
Water Supplied Water
Level or Stories Two
Schools
School District 5702 Centerville Csd
Others
Ownership Occupant
Financing Cash,VA Loan,Conventional
Read Less Info
Want to know what your home might be worth? Contact us for a FREE valuation!

Our team is ready to help you sell your home for the highest possible price ASAP
Bought with WR

"My job is to find and attract mastery-based agents to the office, protect the culture, and make sure everyone is happy! "
collinslassitergroup@gmail.com
921 Eastwind Dr Suite 102, Westerville, OH, 43081, United States






