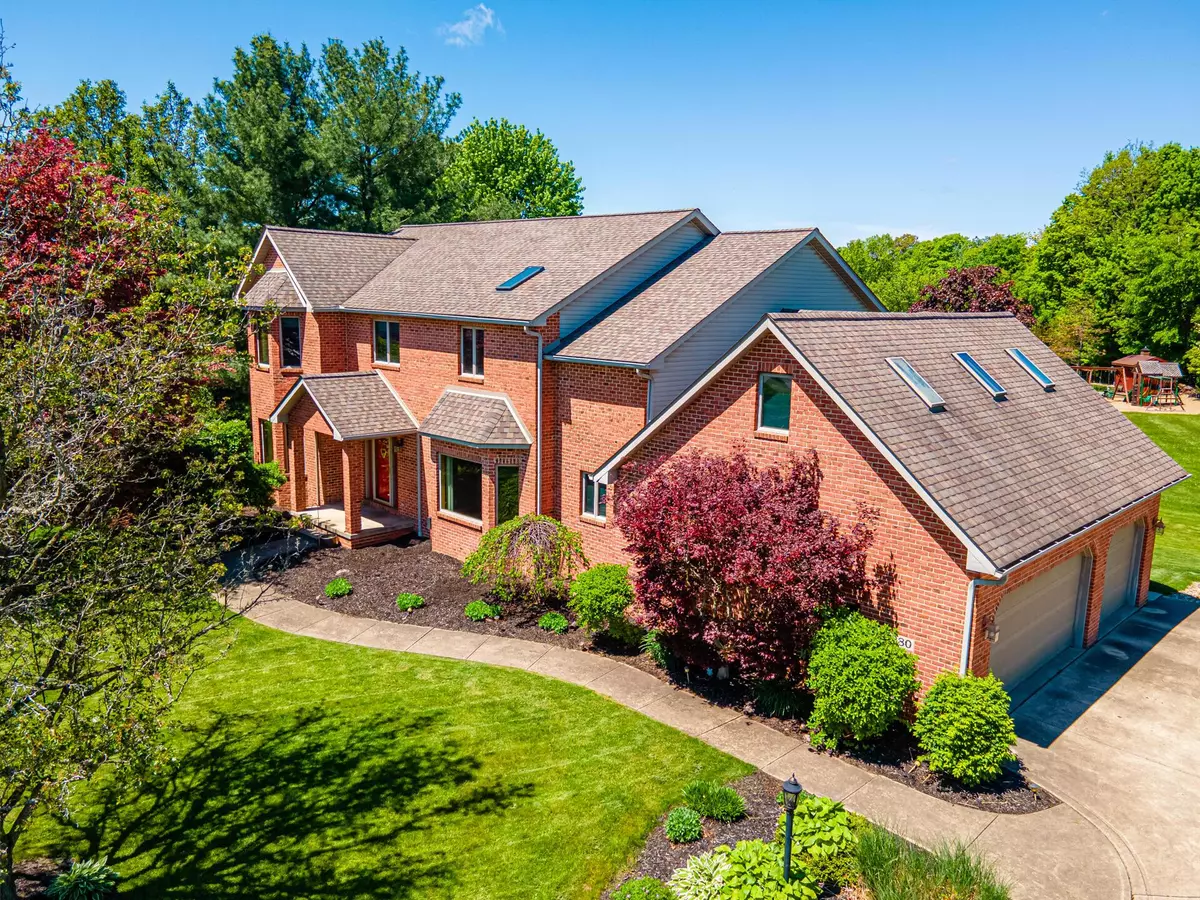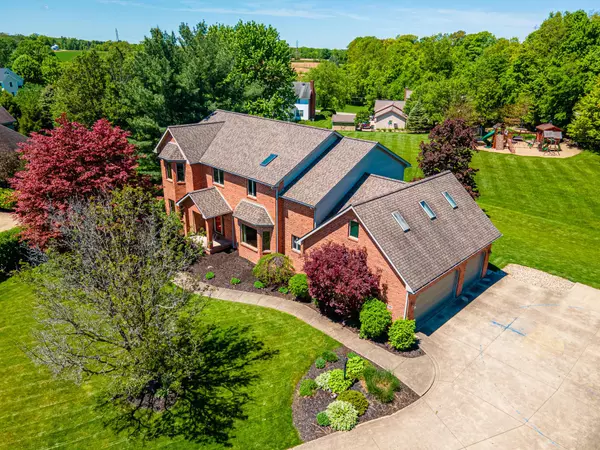$520,000
$539,900
3.7%For more information regarding the value of a property, please contact us for a free consultation.
5 Beds
4 Baths
4,262 SqFt
SOLD DATE : 10/16/2024
Key Details
Sold Price $520,000
Property Type Single Family Home
Sub Type Single Family Freestanding
Listing Status Sold
Purchase Type For Sale
Square Footage 4,262 sqft
Price per Sqft $122
MLS Listing ID 224028805
Sold Date 10/16/24
Style 2 Story
Bedrooms 5
Full Baths 4
HOA Y/N No
Originating Board Columbus and Central Ohio Regional MLS
Year Built 1994
Annual Tax Amount $7,402
Lot Size 0.560 Acres
Lot Dimensions 0.56
Property Sub-Type Single Family Freestanding
Property Description
Timeless Brick 2-story with space galore! This beautiful Ontario Home, perfectly situated on a peaceful cul-de-sac, offers nearly 4300 sq ft, 5 bedrooms, 4 full bathrooms, and an open layout to enjoy family and entertaining. Escape to the massive primary suite which features a private ensuite, double closet and an expansive bonus room ideal for an office, exercise, crafting, closet space, etc. Storage is definitely not lacking in the lower level where there are also 2 finished rec areas and a full bathroom. The heated Florida room with vaulted ceiling provides a beautiful spot to enjoy sunshine year-round. Schedule your showing today!
Location
State OH
County Richland
Area 0.56
Direction Chambers Rd to Valley Rd. Left onto Meadowlark Dr.
Rooms
Other Rooms Den/Home Office - Non Bsmt, Dining Room, Eat Space/Kit, Family Rm/Non Bsmt, 4-season Room - Heated, Living Room, Rec Rm/Bsmt
Basement Full
Dining Room Yes
Interior
Interior Features Dishwasher, Electric Range, Microwave, Refrigerator
Heating Geothermal
Cooling Central
Fireplaces Type One
Equipment Yes
Fireplace Yes
Laundry 1st Floor Laundry
Exterior
Exterior Feature Deck, Invisible Fence
Parking Features Attached Garage, Opener
Garage Spaces 3.0
Garage Description 3.0
Total Parking Spaces 3
Garage Yes
Building
Architectural Style 2 Story
Schools
High Schools Ontario Lsd 7009 Ric Co.
Others
Tax ID 038-60-318-49-097
Acceptable Financing Other, VA, FHA, Conventional
Listing Terms Other, VA, FHA, Conventional
Read Less Info
Want to know what your home might be worth? Contact us for a FREE valuation!

Our team is ready to help you sell your home for the highest possible price ASAP
"My job is to find and attract mastery-based agents to the office, protect the culture, and make sure everyone is happy! "
collinslassitergroup@gmail.com
921 Eastwind Dr Suite 102, Westerville, OH, 43081, United States






