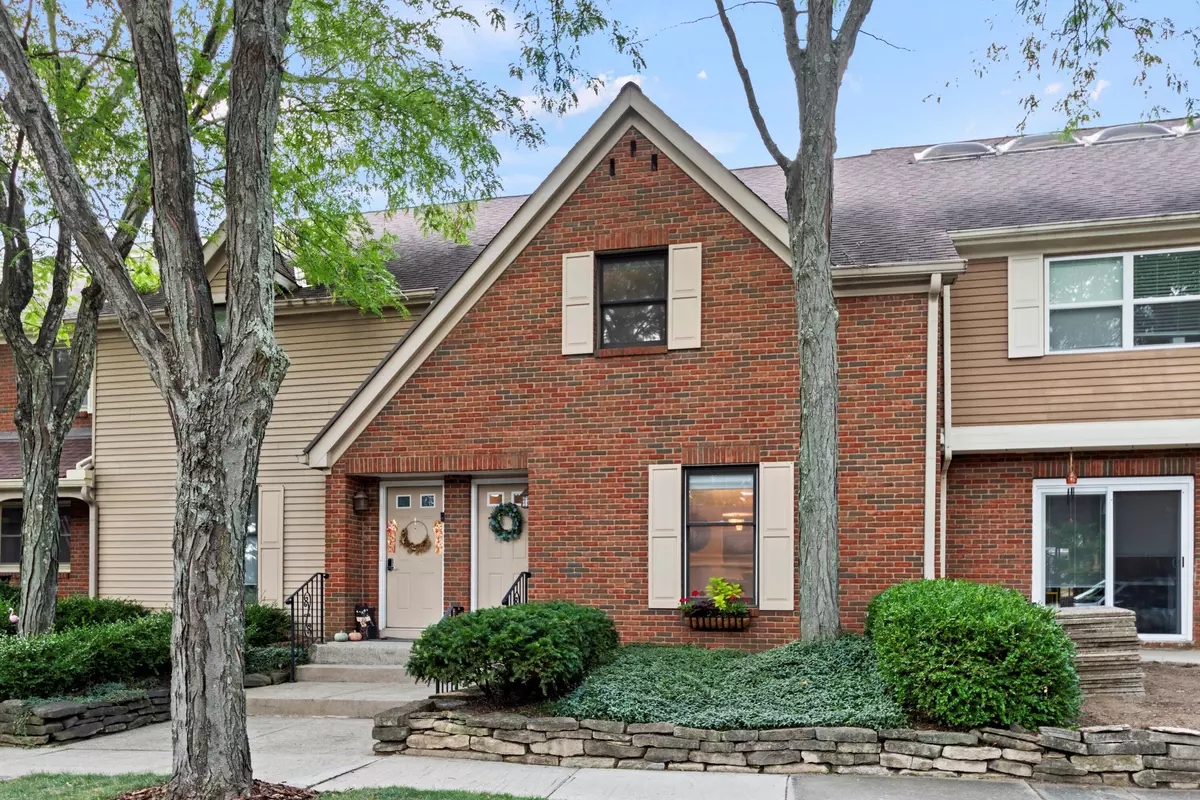$430,000
$439,900
2.3%For more information regarding the value of a property, please contact us for a free consultation.
2 Beds
2.5 Baths
1,702 SqFt
SOLD DATE : 10/18/2024
Key Details
Sold Price $430,000
Property Type Single Family Home
Sub Type Single Family Shared Wall
Listing Status Sold
Purchase Type For Sale
Square Footage 1,702 sqft
Price per Sqft $252
Subdivision Concord Village
MLS Listing ID 224028608
Sold Date 10/18/24
Style 2 Story
Bedrooms 2
Full Baths 2
HOA Fees $10
HOA Y/N Yes
Originating Board Columbus and Central Ohio Regional MLS
Year Built 1983
Annual Tax Amount $6,166
Lot Size 2,613 Sqft
Lot Dimensions 0.06
Property Description
Gorgeous updated home in highly desirable Concord Village! Low maintenance, low HOA ($123/yr) while living in style. The kitchen beautiful cabinetry w/ tons of storage, quartz counters,SS appliances, gas range, eat in counter bar & pass thru area perfect for entertaining. Family room w/WB fireplace boasts a sunny greenhouse space to grow herbs, enjoy your morning cup of coffee or work from home with a beautiful view of the patio. Flex space front room can be used as a dining room, home office or play area. Upper level has 2 spacious primary suites with tastefully updated ensuites. Finished LL w/ tons of shelf lined storage. Enjoy quiet evenings on your private patio amongst lush landscaping. Plenty of parking with 2 car garage and on street parking out front. UA Schools!
Location
State OH
County Franklin
Community Concord Village
Area 0.06
Direction Arlington Centre. Left on Sandston. Home located on left
Rooms
Basement Full
Dining Room No
Interior
Interior Features Dishwasher, Electric Dryer Hookup, Gas Range, Gas Water Heater, Microwave, Refrigerator
Heating Forced Air
Cooling Central
Fireplaces Type One, Log Woodburning
Equipment Yes
Fireplace Yes
Exterior
Exterior Feature Patio
Garage Detached Garage, Opener, On Street
Garage Spaces 2.0
Garage Description 2.0
Total Parking Spaces 2
Garage Yes
Building
Architectural Style 2 Story
Others
Tax ID 070-013961
Acceptable Financing VA, FHA, Conventional
Listing Terms VA, FHA, Conventional
Read Less Info
Want to know what your home might be worth? Contact us for a FREE valuation!

Our team is ready to help you sell your home for the highest possible price ASAP

"My job is to find and attract mastery-based agents to the office, protect the culture, and make sure everyone is happy! "
collinslassitergroup@gmail.com
921 Eastwind Dr Suite 102, Westerville, OH, 43081, United States






