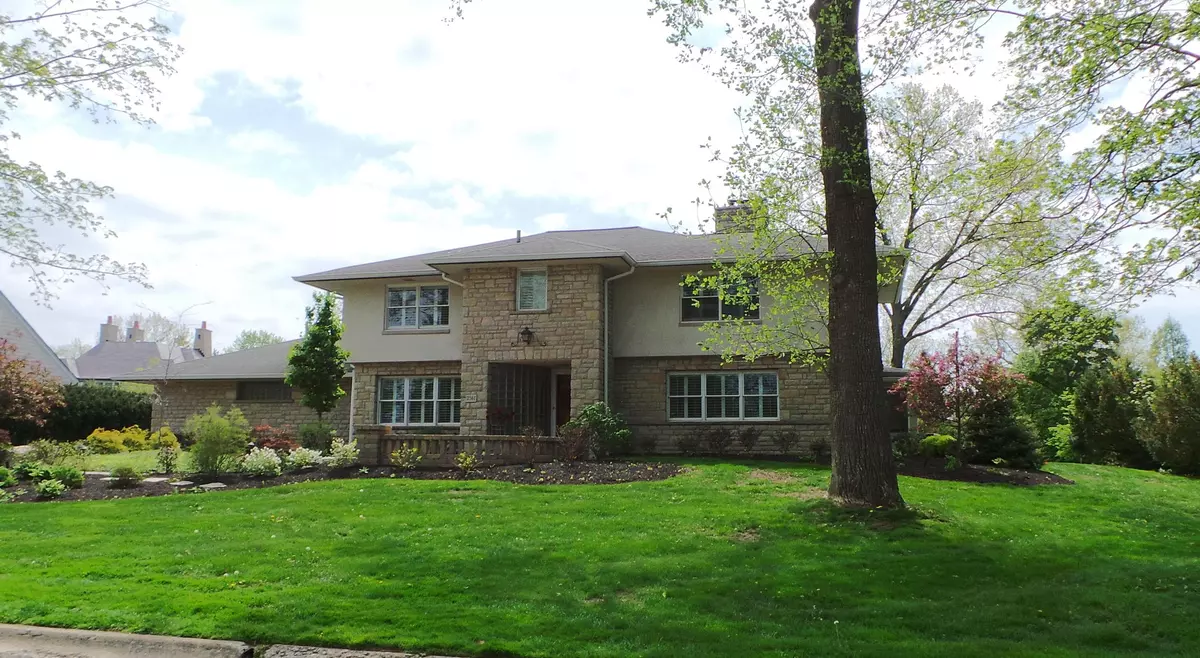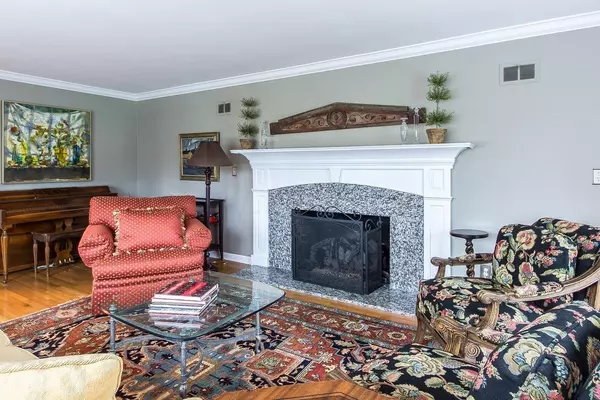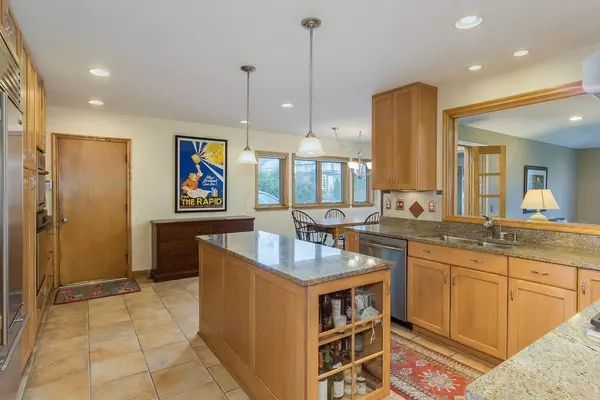$850,000
$879,500
3.4%For more information regarding the value of a property, please contact us for a free consultation.
4 Beds
4.5 Baths
3,731 SqFt
SOLD DATE : 06/30/2014
Key Details
Sold Price $850,000
Property Type Single Family Home
Sub Type Single Family Freestanding
Listing Status Sold
Purchase Type For Sale
Square Footage 3,731 sqft
Price per Sqft $227
Subdivision Canterbury
MLS Listing ID 214017749
Sold Date 06/30/14
Style 2 Story
Bedrooms 4
Full Baths 4
Originating Board Columbus and Central Ohio Regional MLS
Year Built 1951
Annual Tax Amount $17,699
Lot Size 0.530 Acres
Lot Dimensions 0.53
Property Sub-Type Single Family Freestanding
Property Description
Must see this fabulous Prairie Style center hall two story on a quiet street in Canterbury among million dollar plus homes! Many new updates include rich crown moldings, plantation shutters throughout, gleaming hardwoods, three season Florida room, 4.5 newly renovated Baths, library/office, entertaining dining room! Wonderful gourmet kitchen w/granite, Subzero, opens to a 23' x 16' fam. rm. overlooking beautiful huge back yard. Dramatic new front and back landscaping w/paver and stone patio & walkway systems, new gutters w/leafguard, new HVAC. Spacious Master BR w/three walk-in closets/organizers, large new lavish bath, 3 fireplaces, wonderful lower level rec. rm. & bonus room and lots of storage. There is even a new shower bath off back entry...swimming pool anyone? Must See!
Location
State OH
County Franklin
Community Canterbury
Area 0.53
Direction Go west on Abington from Tremont, bear left past Leeds, onto Sherwin.
Rooms
Other Rooms Den/Home Office - Non Bsmt, Dining Room, Eat Space/Kit, Family Rm/Non Bsmt, 4-season Room - Heated, Living Room, Rec Rm/Bsmt
Basement Partial
Dining Room Yes
Interior
Interior Features Dishwasher, Gas Range, Microwave, Refrigerator, Security System, Trash Compactor
Heating Forced Air
Cooling Central
Fireplaces Type Three, Gas Log
Equipment Yes
Fireplace Yes
Laundry LL Laundry
Exterior
Exterior Feature Fenced Yard, Invisible Fence, Irrigation System, Patio, Screen Porch
Parking Features Attached Garage, Opener, 1 Off Street, 2 Off Street
Garage Spaces 2.0
Garage Description 2.0
Total Parking Spaces 2
Garage Yes
Building
Architectural Style 2 Story
Schools
High Schools Upper Arlington Csd 2512 Fra Co.
Others
Tax ID 070-003314
Read Less Info
Want to know what your home might be worth? Contact us for a FREE valuation!

Our team is ready to help you sell your home for the highest possible price ASAP
"My job is to find and attract mastery-based agents to the office, protect the culture, and make sure everyone is happy! "
collinslassitergroup@gmail.com
921 Eastwind Dr Suite 102, Westerville, OH, 43081, United States






