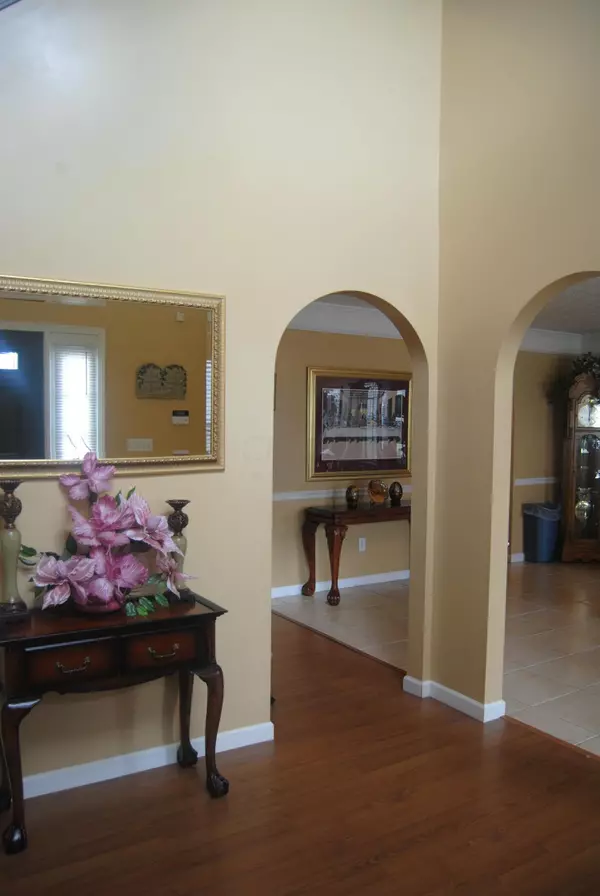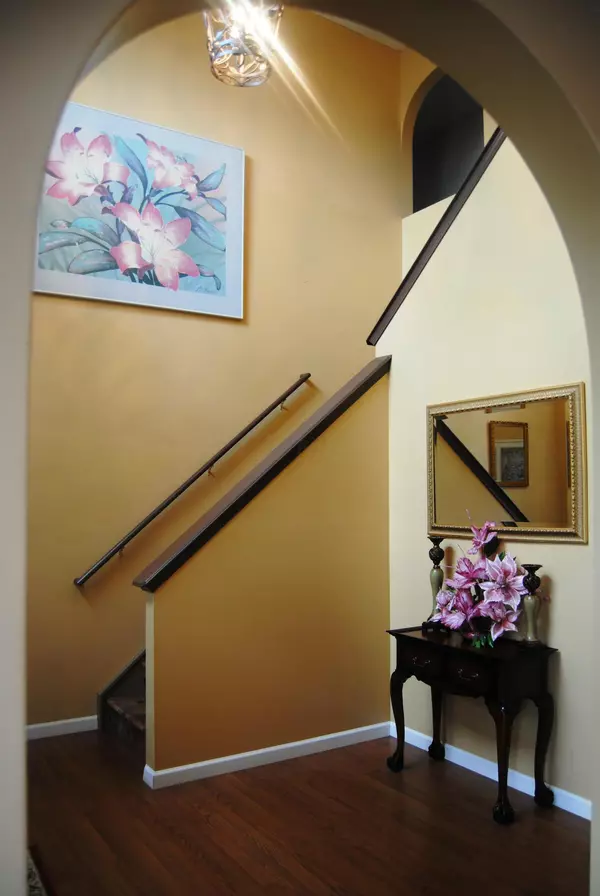$205,000
$215,000
4.7%For more information regarding the value of a property, please contact us for a free consultation.
5 Beds
4.5 Baths
3,840 SqFt
SOLD DATE : 08/18/2014
Key Details
Sold Price $205,000
Property Type Single Family Home
Sub Type Single Family Freestanding
Listing Status Sold
Purchase Type For Sale
Square Footage 3,840 sqft
Price per Sqft $53
Subdivision Wilson Farms
MLS Listing ID 214023356
Sold Date 08/18/14
Style 2 Story
Bedrooms 5
Full Baths 4
HOA Y/N Yes
Originating Board Columbus and Central Ohio Regional MLS
Year Built 2004
Annual Tax Amount $3,244
Lot Size 10,454 Sqft
Lot Dimensions 0.24
Property Sub-Type Single Family Freestanding
Property Description
NEW PRICE - WONDERFUL VALUE!! A Stately Brick Facade & 2-Story Foyer welcomes you to this lovely home in the Quaint Village of Lithopolis. Up to 3 Suites, Party-sized Dining Room & Great Room! Nearly 4,000 SF above-grade. The full 13-course basement w/32x24 windows is plumbed for a bath. 17.5x27.5 Owner's Suite w/2 Walk-in Closets & Double Vanity. 2nd Upstairs Suite great for Guests. Family-Room sized Loft! 1st Flr BR currently used as Office. The backyard is fenced with room to play and a very nice deck. These owners have added many upgrades & a full set of kitchen appliances. Make your home in an area with views to Downtown. Close to everything & only a 25-minute commute to Columbus! Special financing incentives avail. on this property from SIRVA's preferred lender.
Location
State OH
County Fairfield
Community Wilson Farms
Area 0.24
Direction Rt. 33 to South @ Gender, Left on Lithopolis Rd., Right on 674/Winchester So., Left on Elder to Left on Penny to Abbey to Right onto Westview Terrace. House on Right.
Rooms
Other Rooms 1st Floor Primary Suite, Den/Home Office - Non Bsmt, Dining Room, Eat Space/Kit, Family Rm/Non Bsmt, Great Room, Loft, Mother-In-Law Suite
Basement Full
Dining Room Yes
Interior
Interior Features Dishwasher, Electric Range, Microwave, Refrigerator
Heating Forced Air
Cooling Central
Fireplaces Type One, Gas Log
Equipment Yes
Fireplace Yes
Laundry 1st Floor Laundry
Exterior
Exterior Feature Deck, Fenced Yard
Parking Features Attached Garage, Opener
Garage Spaces 3.0
Garage Description 3.0
Total Parking Spaces 3
Garage Yes
Building
Architectural Style 2 Story
Schools
High Schools Bloom Carroll Lsd 2303 Fai Co.
Others
Tax ID 01-00250-000
Acceptable Financing VA, USDA, FHA, Conventional
Listing Terms VA, USDA, FHA, Conventional
Read Less Info
Want to know what your home might be worth? Contact us for a FREE valuation!

Our team is ready to help you sell your home for the highest possible price ASAP
"My job is to find and attract mastery-based agents to the office, protect the culture, and make sure everyone is happy! "
collinslassitergroup@gmail.com
921 Eastwind Dr Suite 102, Westerville, OH, 43081, United States






