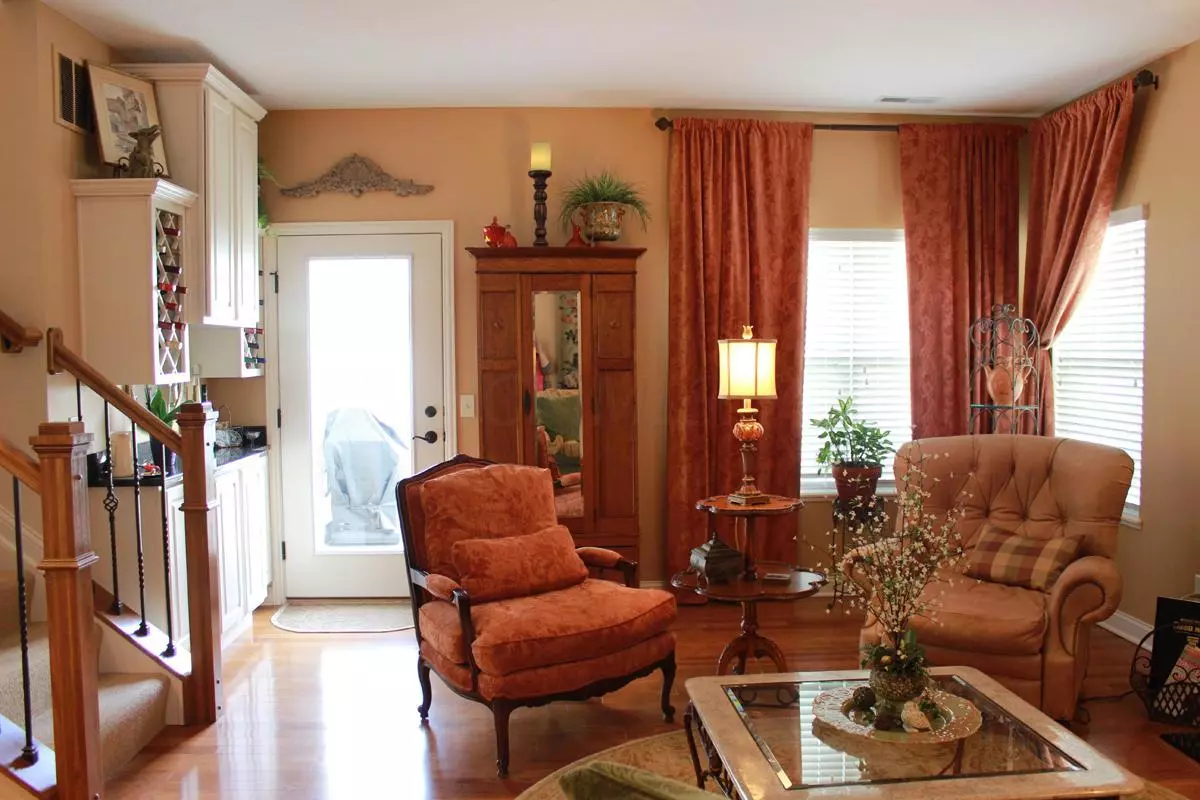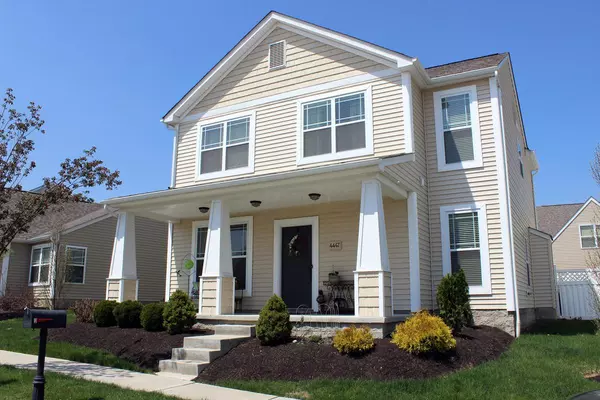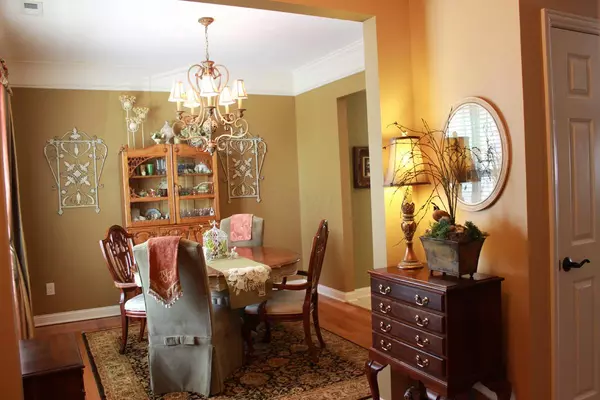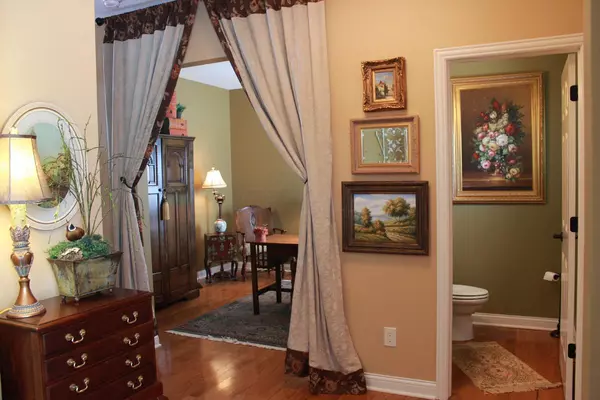$210,000
$219,900
4.5%For more information regarding the value of a property, please contact us for a free consultation.
3 Beds
2.5 Baths
2,122 SqFt
SOLD DATE : 03/14/2023
Key Details
Sold Price $210,000
Property Type Single Family Home
Sub Type Single Family Freestanding
Listing Status Sold
Purchase Type For Sale
Square Footage 2,122 sqft
Price per Sqft $98
Subdivision Pinnacle Club
MLS Listing ID 214020077
Sold Date 03/14/23
Style 2 Story
Bedrooms 3
Full Baths 2
HOA Y/N Yes
Originating Board Columbus and Central Ohio Regional MLS
Year Built 2009
Annual Tax Amount $4,614
Lot Size 3,920 Sqft
Lot Dimensions 0.09
Property Description
Yes! You can have it all! Traditional design and gorgeous finishes merge to create this stunning 3 bedroom, 2.5 bath home featuring over 2,100 sq ft of meticulously maintained living space located in the Prestigious Pinnacle golf community - The Greens. This is no ordinary home. Loaded with add-ons and upgrades galore -- including rich hardwood floors, high quality ceramic tile, fashionable floor coverings, super-expensive light fixtures, stylish mirrors, showcase mini bar with granite counter-top, and the latest in-home technology -- makes this rare find a homeowner’s dream come true. A state-of-the-art kitchen opens to an impressive family room and formal dining room. A bonus room and sitting area offers more casual living. Walking distance to resort-style pool and community center.
Location
State OH
County Franklin
Community Pinnacle Club
Area 0.09
Direction Buckeye Parkway to Harbour to Grandstand to Pebble Beach
Rooms
Dining Room Yes
Interior
Interior Features Whirlpool/Tub, Dishwasher, Gas Range, Microwave, Refrigerator, Security System
Cooling Central
Fireplaces Type One, Direct Vent
Equipment No
Fireplace Yes
Exterior
Exterior Feature Fenced Yard, Patio
Garage Attached Garage
Garage Spaces 2.0
Garage Description 2.0
Total Parking Spaces 2
Garage Yes
Building
Architectural Style 2 Story
Others
Tax ID 040-014211-80
Acceptable Financing FHA, Conventional
Listing Terms FHA, Conventional
Read Less Info
Want to know what your home might be worth? Contact us for a FREE valuation!

Our team is ready to help you sell your home for the highest possible price ASAP

"My job is to find and attract mastery-based agents to the office, protect the culture, and make sure everyone is happy! "
collinslassitergroup@gmail.com
921 Eastwind Dr Suite 102, Westerville, OH, 43081, United States






