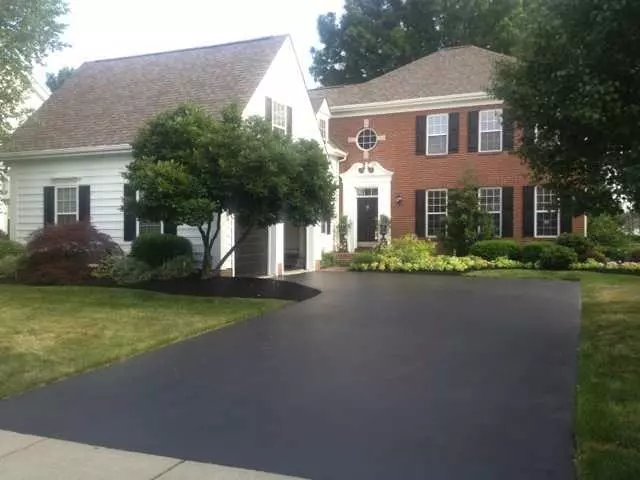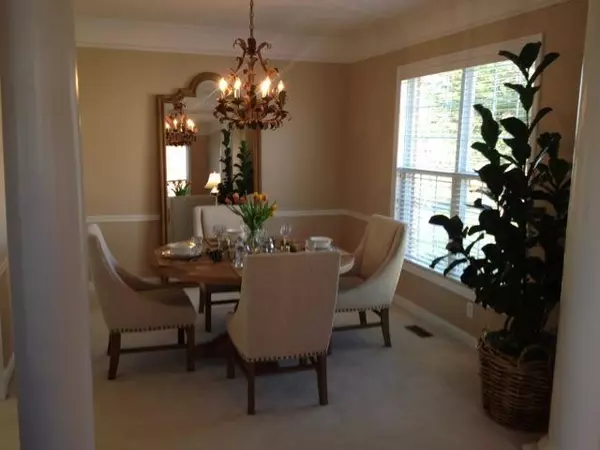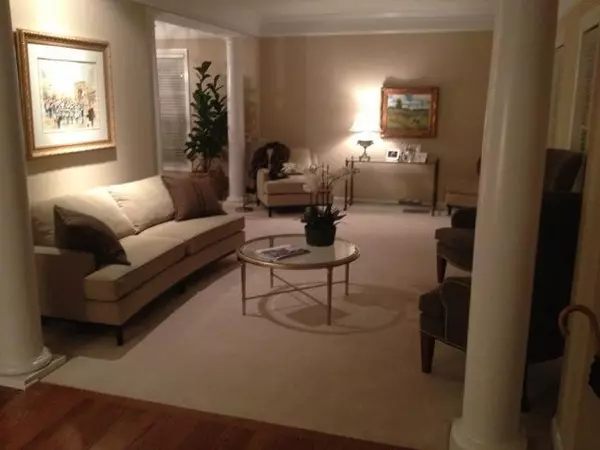$349,900
$349,900
For more information regarding the value of a property, please contact us for a free consultation.
4 Beds
2.5 Baths
3,234 SqFt
SOLD DATE : 09/06/2024
Key Details
Sold Price $349,900
Property Type Single Family Home
Sub Type Single Family Freestanding
Listing Status Sold
Purchase Type For Sale
Square Footage 3,234 sqft
Price per Sqft $108
Subdivision Hampsted Village
MLS Listing ID 213023863
Sold Date 09/06/24
Style 2 Story
Bedrooms 4
Full Baths 2
HOA Y/N Yes
Originating Board Columbus and Central Ohio Regional MLS
Year Built 1999
Annual Tax Amount $9,320
Lot Size 10,890 Sqft
Lot Dimensions 0.25
Property Description
Immaculate and ready to move right in. This desirable M/I Berwick floor plan offers an open 2 story foyer with hardwood floors, a first floor study, open 2 story vaulted ceiling in the family room, the gourmet kitchen has stainless appliances, gas stove, center island,& marble floors extend into the breakfast area. Charming patio with lush landscaping around. Freshly painted interior has just been completed as well as complete exterior. SHOWINGS BEGIN AT OPEN HOUSE 6/30 2-4PM
Location
State OH
County Franklin
Community Hampsted Village
Area 0.25
Direction From Harlem Rd to Bishop Woods to Bowermoss
Rooms
Basement Crawl, Partial
Dining Room Yes
Interior
Interior Features Dishwasher, Garden/Soak Tub, Gas Range, Humidifier, Microwave, Refrigerator, Security System
Heating Forced Air
Cooling Central
Fireplaces Type One, Gas Log
Equipment Yes
Fireplace Yes
Exterior
Exterior Feature Patio
Garage Attached Garage, Opener, Side Load
Garage Yes
Building
Architectural Style 2 Story
Others
Tax ID 545-246447
Read Less Info
Want to know what your home might be worth? Contact us for a FREE valuation!

Our team is ready to help you sell your home for the highest possible price ASAP

"My job is to find and attract mastery-based agents to the office, protect the culture, and make sure everyone is happy! "
collinslassitergroup@gmail.com
921 Eastwind Dr Suite 102, Westerville, OH, 43081, United States






