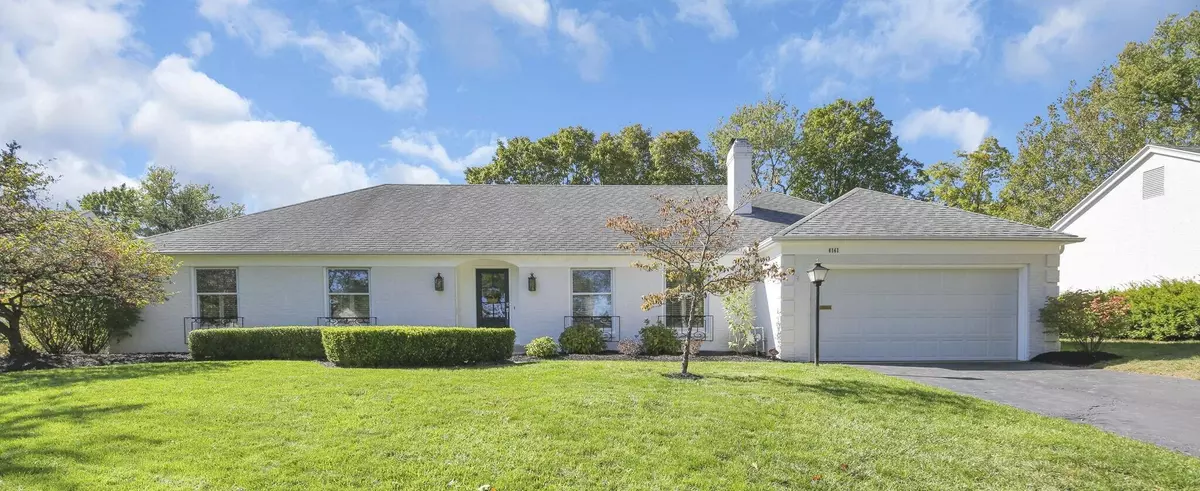$775,000
$700,000
10.7%For more information regarding the value of a property, please contact us for a free consultation.
3 Beds
2.5 Baths
2,102 SqFt
SOLD DATE : 10/29/2024
Key Details
Sold Price $775,000
Property Type Single Family Home
Sub Type Single Family Freestanding
Listing Status Sold
Purchase Type For Sale
Square Footage 2,102 sqft
Price per Sqft $368
Subdivision Coventry Estates
MLS Listing ID 224036021
Sold Date 10/29/24
Style 1 Story
Bedrooms 3
Full Baths 2
HOA Y/N No
Originating Board Columbus and Central Ohio Regional MLS
Year Built 1966
Annual Tax Amount $12,149
Lot Size 0.310 Acres
Lot Dimensions 0.31
Property Description
Welcome to this beautifully maintained 3-bedroom, 2.5-bathroom ranch style home in the desirable Upper Arlington community. Step inside to discover an inviting open-concept layout featuring an updated kitchen with newer appliances, perfect for entertaining. The multi-purpose room off the entryway offers flexibility and could be ideal as an office, playroom, or secondary living area.
Enjoy outdoor living in the spacious yard, while the partially finished basement offers additional space for recreation or another secondary living area. With excellent curb appeal and a prime location, this home is ready for you to move in and enjoy. Fresh carpet and paint throughout, as well as a brand new roof to be installed by closing with a warranty to the buyer. *Open house 10/12 cancelled
Location
State OH
County Franklin
Community Coventry Estates
Area 0.31
Direction GPS
Rooms
Basement Partial
Dining Room Yes
Interior
Interior Features Dishwasher, Gas Range, Microwave, Refrigerator
Heating Forced Air
Cooling Central
Fireplaces Type Two, Gas Log, Log Woodburning
Equipment Yes
Fireplace Yes
Exterior
Exterior Feature Fenced Yard, Patio
Garage Attached Garage
Garage Spaces 2.0
Garage Description 2.0
Total Parking Spaces 2
Garage Yes
Building
Architectural Style 1 Story
Others
Tax ID 070-010911
Acceptable Financing VA, FHA, Conventional
Listing Terms VA, FHA, Conventional
Read Less Info
Want to know what your home might be worth? Contact us for a FREE valuation!

Our team is ready to help you sell your home for the highest possible price ASAP

"My job is to find and attract mastery-based agents to the office, protect the culture, and make sure everyone is happy! "
collinslassitergroup@gmail.com
921 Eastwind Dr Suite 102, Westerville, OH, 43081, United States






