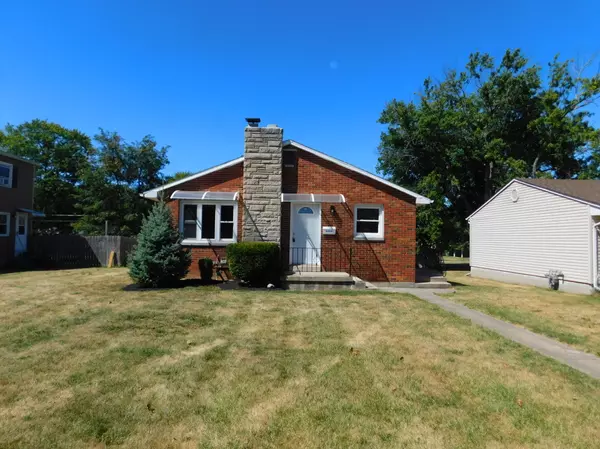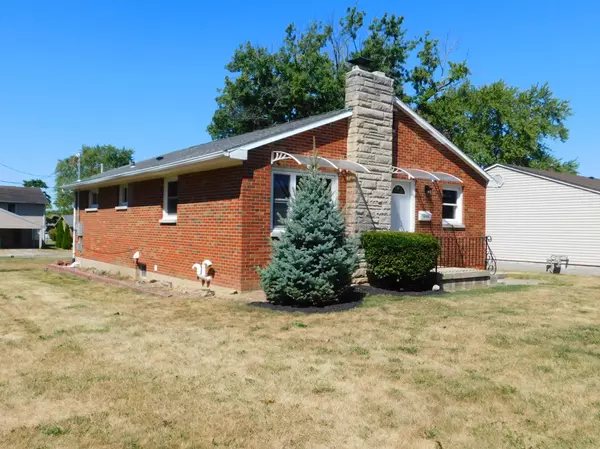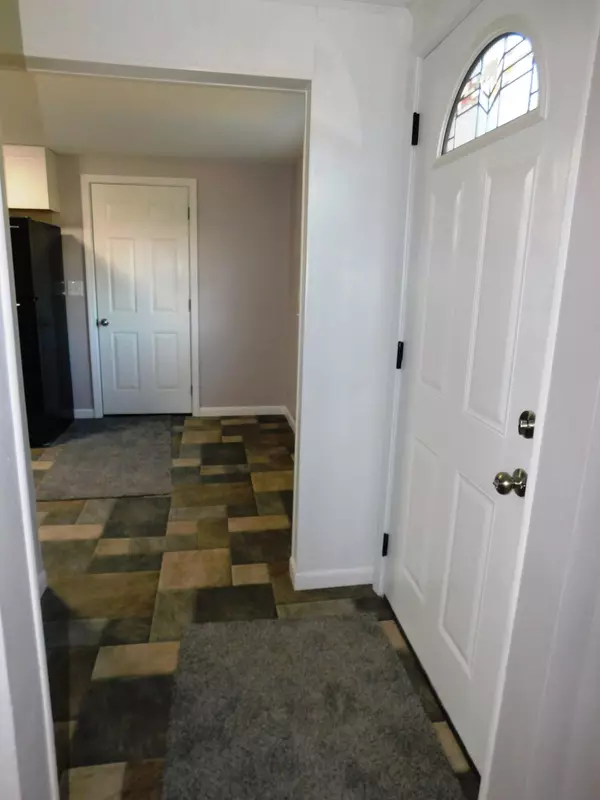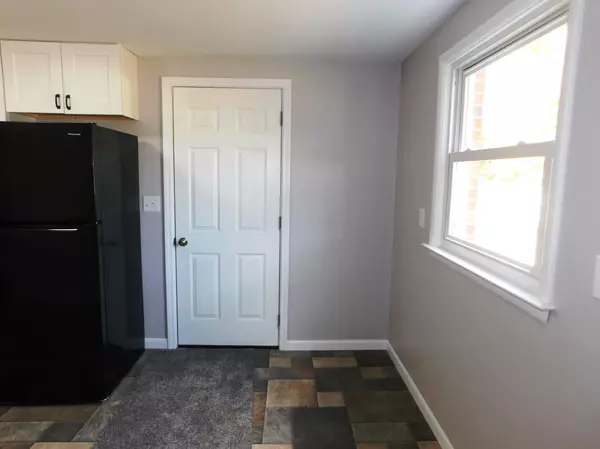$205,000
$198,900
3.1%For more information regarding the value of a property, please contact us for a free consultation.
4 Beds
2 Baths
1,148 SqFt
SOLD DATE : 10/31/2024
Key Details
Sold Price $205,000
Property Type Single Family Home
Sub Type Single Family Residence
Listing Status Sold
Purchase Type For Sale
Square Footage 1,148 sqft
Price per Sqft $178
Subdivision Whole Bennett Third Subdivision
MLS Listing ID 1034177
Sold Date 10/31/24
Bedrooms 4
Full Baths 2
Year Built 1958
Annual Tax Amount $1,620
Tax Year 2023
Lot Size 8,276 Sqft
Lot Dimensions 50x164
Property Description
This tastefully Reborn full brick home is located on the north end of Sidney. New kitchen with adjoining dining area boasts of white Country inspired shaker cabinetry accented with black hardware, countertops with a marble flair, tin look backsplash and coordinating black appliances. Convenient side entry to bring in your groceries. Spacious great room has original hardwood floors exposed and refinished, as well as an accenting white surround electric fireplace. 3 bedrooms and 1 full bath grace the first floor. Oodles of closets throughout the home. Full walkout basement has an entirely new remodeled foot print with loads of versatility, adding an additional 338 SF of finished living area not calculated in the 1148 SF of the 1st floor. It consists of a 2nd full bath, laundry room, family room, multifunctional 4th bedroom, huge storage/mechanical room and massive rec room that could be utilized any way your heart's desire. The deep garage with convenient alley access, has a separate bonus workshop room for any uses your lifestyle needs. Aside from the ''Pretties'' renovations, this abode offers, new electric service, pex line plumbing system, new furnace and central air, sump pump system with battery backup, flooring, light fixtures, doors, fresh paint throughout and new water proof system. Close to the YMCA , ball fields. playgrounds, restaurants skating & bowling. Possession at closing. Easy to see.
Location
State OH
County Shelby
Area 601 Sidney
Zoning Residential
Rooms
Basement Full, Walkout, Partially Finished
Interior
Heating Forced Air, Natural Gas
Cooling Central Air
Fireplaces Type Electric, One Fireplace
Exterior
Exterior Feature Brick
Garage Detached, Workshop in Garage, Garage Door Opener
Garage Spaces 1.0
Utilities Available Natural Gas Connected
Building
Sewer Public Sewer
Water Supplied Water
Level or Stories One
Schools
School District 7508 Sidney Csd
Others
Ownership Non-Occupant
Financing Cash,Rural Housing Service,FMHA VA,FHA,Conventional
Read Less Info
Want to know what your home might be worth? Contact us for a FREE valuation!

Our team is ready to help you sell your home for the highest possible price ASAP
Bought with Gay Smith/Associates

"My job is to find and attract mastery-based agents to the office, protect the culture, and make sure everyone is happy! "
collinslassitergroup@gmail.com
921 Eastwind Dr Suite 102, Westerville, OH, 43081, United States






