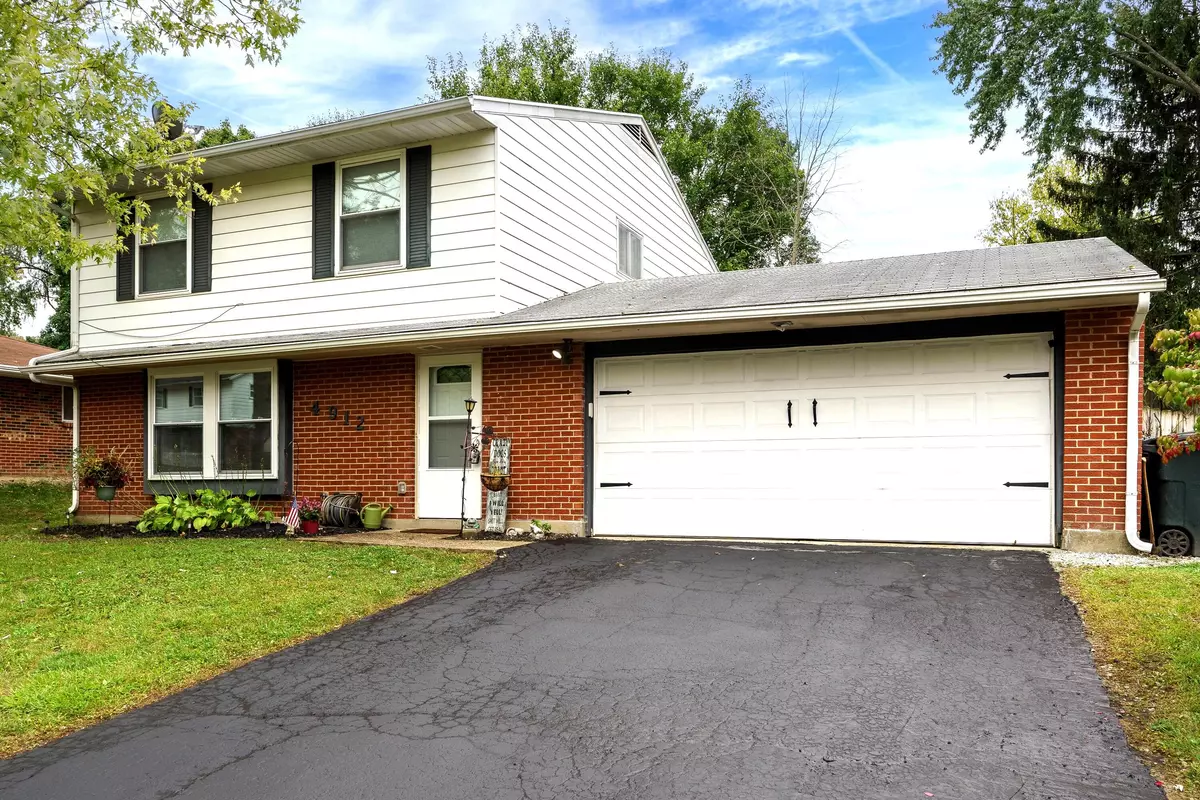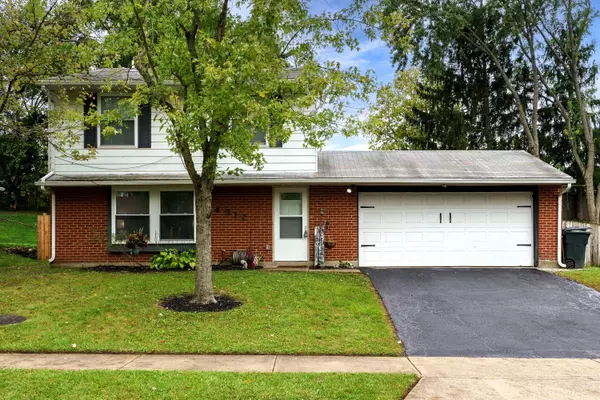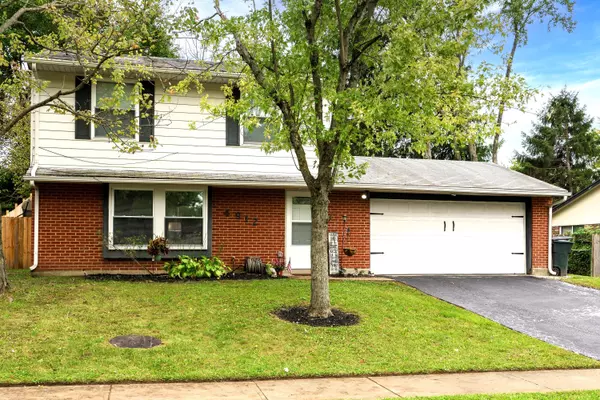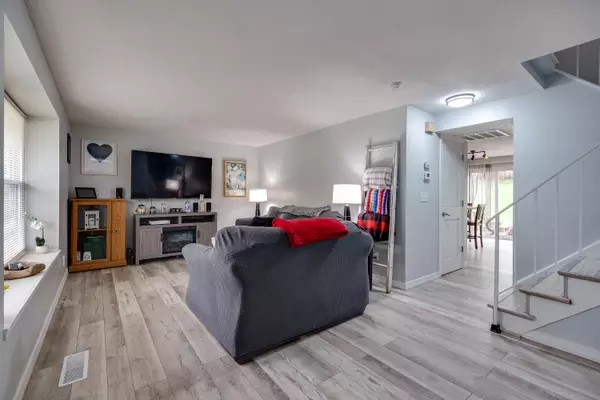$217,800
$225,000
3.2%For more information regarding the value of a property, please contact us for a free consultation.
3 Beds
2 Baths
1,536 SqFt
SOLD DATE : 11/01/2024
Key Details
Sold Price $217,800
Property Type Single Family Home
Sub Type Single Family Residence
Listing Status Sold
Purchase Type For Sale
Square Footage 1,536 sqft
Price per Sqft $141
Subdivision Herbert C Huber 52 Sec 07
MLS Listing ID 1034765
Sold Date 11/01/24
Style Colonial
Bedrooms 3
Full Baths 1
Half Baths 1
Year Built 1976
Annual Tax Amount $2,972
Tax Year 2023
Lot Size 9,147 Sqft
Lot Dimensions 72 x 125
Property Description
Welcome to your dream home! This stunning two-story residence boasts a charming facade and an attached two-car garage, nestled in a desirable neighborhood. Step inside to discover a spacious living room, perfect for entertaining or cozy family gatherings. The updated kitchen is a chef's delight, featuring a large island that offers ample workspace and a gathering spot for family and friends. You'll appreciate the included appliances: a sleek range, a modern refrigerator, a convenient microwave, and a dishwasher for easy cleanup. On the first floor, you'll find a convenient half bath for guests. As you make your way upstairs, you'll be greeted by the expansive master bedroom, complete with his and hers closets--ideal for all your storage needs. Two additional well-sized bedrooms on this floor share a beautifully updated full bath, ensuring everyone has their own space. Recent upgrades include a new furnace and heat pump (2017) and a new electric panel (2018), along with all-new flooring and various other updates that enhance the home's appeal. Step outside to your large, private, and fenced-in backyard, perfect for summer barbecues, playtime, or simply enjoying a quiet moment in nature. This home combines modern comforts with a welcoming atmosphere, making it the perfect place to create lasting memories. Don't miss the opportunity to make it yours!
Location
State OH
County Montgomery
Area 501 Huber Heights
Zoning Residential
Rooms
Basement None
Interior
Heating Forced Air, Heat Pump
Cooling Central Air
Exterior
Exterior Feature Aluminum Siding, Brick
Garage Attached
Garage Spaces 2.0
Utilities Available Sewer Connected
Building
Foundation Slab
Sewer Public Sewer
Water Supplied Water
Level or Stories Two
Schools
School District 5703 Dayton Csd
Others
Ownership Occupant
Financing Cash,FHA,Conventional
Read Less Info
Want to know what your home might be worth? Contact us for a FREE valuation!

Our team is ready to help you sell your home for the highest possible price ASAP
Bought with Home Experts Realty

"My job is to find and attract mastery-based agents to the office, protect the culture, and make sure everyone is happy! "
collinslassitergroup@gmail.com
921 Eastwind Dr Suite 102, Westerville, OH, 43081, United States






