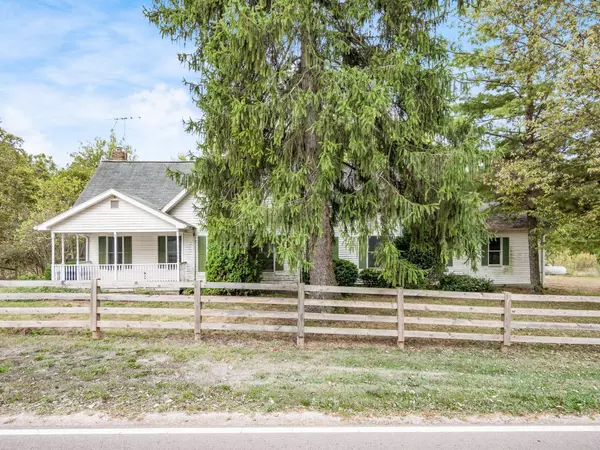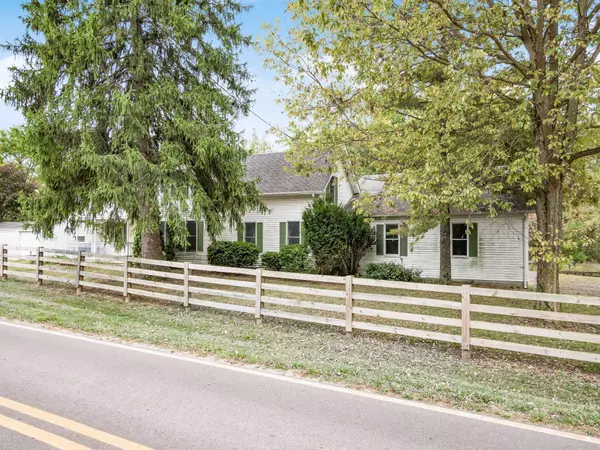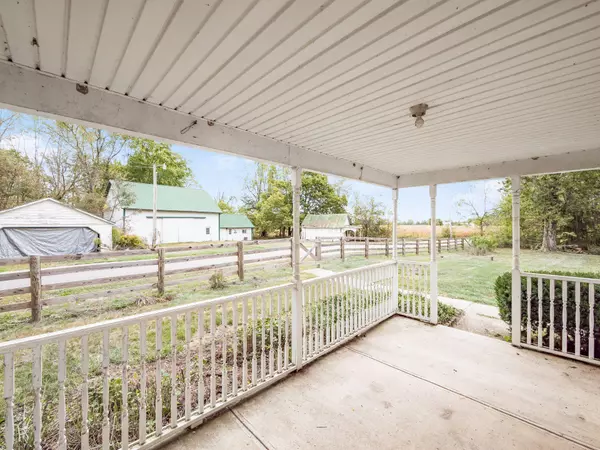$399,000
$399,000
For more information regarding the value of a property, please contact us for a free consultation.
3 Beds
2 Baths
2,164 SqFt
SOLD DATE : 11/04/2024
Key Details
Sold Price $399,000
Property Type Single Family Home
Sub Type Single Family Freestanding
Listing Status Sold
Purchase Type For Sale
Square Footage 2,164 sqft
Price per Sqft $184
Subdivision Ackley Sub #2
MLS Listing ID 224034415
Sold Date 11/04/24
Style 2 Story
Bedrooms 3
Full Baths 2
HOA Y/N No
Originating Board Columbus and Central Ohio Regional MLS
Year Built 1870
Annual Tax Amount $2,984
Lot Size 6.690 Acres
Lot Dimensions 6.69
Property Sub-Type Single Family Freestanding
Property Description
Bring this beautiful old home back to it's glory days. Previous home of Ottawa Creek Alpacas, this home has great bones but needs a big ''hug.'' Priced for condition and being sold ''as is.'' Acreage overlooks the beautiful Ottawa Creek. Nearly 7 acres of land with mature trees and two barns plus two additional outbuildings. Inside the home, you'll find 3 bedrooms and 2 full baths with Jacuzzi tub and heated tile flooring. Kitchen with stainless steel appliances. Heated 3+ car garage. This property includes 5 total parcels that create many options: 6.9 acres includes 4 building lots (already subdivided) on the n/east side of the road along with the the home that sits on 2.69 acres on the s/west side of the road.
Location
State OH
County Delaware
Community Ackley Sub #2
Area 6.69
Rooms
Other Rooms 1st Floor Primary Suite, Dining Room, Family Rm/Non Bsmt, Living Room
Dining Room Yes
Interior
Interior Features Dishwasher, Electric Dryer Hookup, Garden/Soak Tub, Gas Range, Gas Water Heater, Microwave, Refrigerator, Water Filtration System
Heating Heat Pump, Propane
Cooling Central
Fireplaces Type One, Log Woodburning
Equipment No
Fireplace Yes
Laundry 1st Floor Laundry
Exterior
Exterior Feature Additional Building, Deck, Fenced Yard
Parking Features Attached Garage, Heated, Side Load
Garage Spaces 3.0
Garage Description 3.0
Total Parking Spaces 3
Garage Yes
Building
Lot Description Fenced Pasture, Stream On Lot, Wooded
Architectural Style 2 Story
Schools
High Schools Buckeye Valley Lsd 2102 Del Co.
Others
Tax ID 100-300-01-009-000
Acceptable Financing Conventional
Listing Terms Conventional
Read Less Info
Want to know what your home might be worth? Contact us for a FREE valuation!

Our team is ready to help you sell your home for the highest possible price ASAP
"My job is to find and attract mastery-based agents to the office, protect the culture, and make sure everyone is happy! "
collinslassitergroup@gmail.com
921 Eastwind Dr Suite 102, Westerville, OH, 43081, United States






