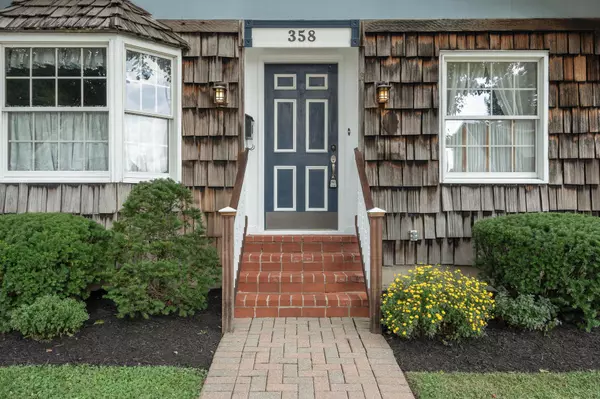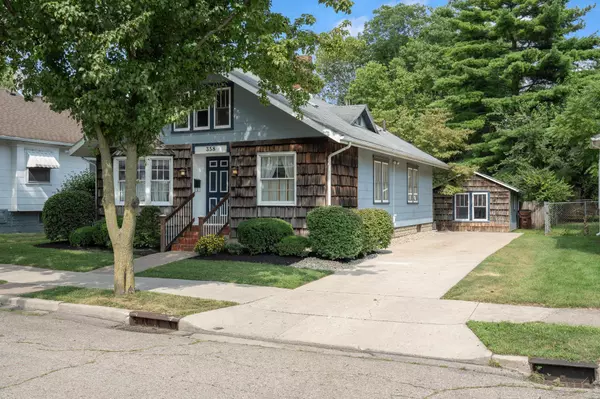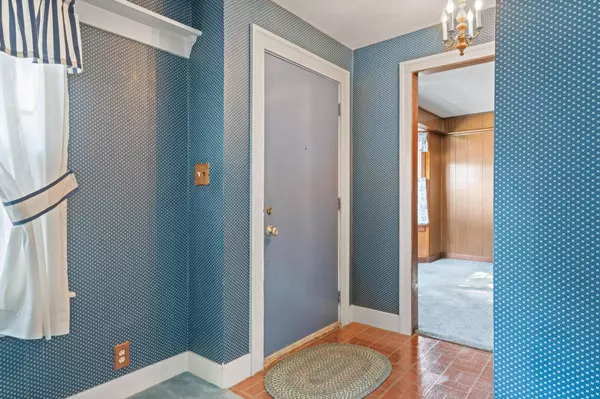$157,500
$162,500
3.1%For more information regarding the value of a property, please contact us for a free consultation.
3 Beds
1 Bath
1,543 SqFt
SOLD DATE : 11/07/2024
Key Details
Sold Price $157,500
Property Type Single Family Home
Sub Type Single Family Residence
Listing Status Sold
Purchase Type For Sale
Square Footage 1,543 sqft
Price per Sqft $102
Subdivision Brain
MLS Listing ID 1033421
Sold Date 11/07/24
Style Cape Cod
Bedrooms 3
Full Baths 1
Year Built 1925
Annual Tax Amount $1,894
Tax Year 2023
Lot Size 7,405 Sqft
Lot Dimensions 48 x 158
Property Description
Welcome to a charming and lovingly maintained home that has been cherished by the same family for decades. This beautiful residence, with its inviting cottage-style appearance, will capture your heart from the moment you arrive. As you walk through the front door, it feels as though you've stepped into another time, a simpler time, where every detail exudes warmth and comfort. The large, welcoming living room is perfect for relaxation and family gatherings. Just off the entryway, there is an additional room that can serve as a home office or any space that suits your needs, offering flexibility and convenience. The first floor also features a spacious kitchen and a large dining area, ideal for hosting family gatherings and holiday celebrations. The layout is perfect for creating lasting memories with loved ones. Main bedroom also located on first floor. Upstairs, you will find generously sized bedrooms, each providing a peaceful retreat at the end of the day. The thoughtful design ensures comfort and privacy for everyone in the household. The backyard is a true highlight, featuring a large brick paver patio that beautifully accents this private and landscaped retreat. This private outdoor space is perfect for grilling, relaxing, or enjoying a morning cup of coffee. Additionally, the large detached garage offers endless possibilities, whether you envision it as a workshop, he shed, she shed, or additional storage space. The well-maintained basement adds even more appeal to this lovely home. It boasts a brand-new water heater, a well-maintained HVAC system, and freshly painted walls and floors. The partially finished basement also includes additional space with a closet that could easily function as an extra bedroom, providing flexibility for your family's needs. This home is a rare gem, blending comfort, style, and practicality. Don't miss the opportunity to make it yours and continue the legacy of care and love that has been bestowed upon it for decades.
Location
State OH
County Clark
Area 013 S Of Main / E Of Limestone
Zoning Residential
Rooms
Basement Full, Partially Finished
Interior
Heating Forced Air, Natural Gas
Cooling Central Air
Exterior
Exterior Feature Cedar
Garage Detached
Garage Spaces 1.0
Utilities Available Natural Gas Connected, Sewer Connected
Building
Foundation Block
Sewer Public Sewer
Water Supplied Water
Level or Stories Two
Schools
School District 1206 Springfield Csd
Others
Ownership Estate/Guardianship
Financing Conventional,VA Loan,FHA
Read Less Info
Want to know what your home might be worth? Contact us for a FREE valuation!

Our team is ready to help you sell your home for the highest possible price ASAP
Bought with Coldwell Banker Heritage

"My job is to find and attract mastery-based agents to the office, protect the culture, and make sure everyone is happy! "
collinslassitergroup@gmail.com
921 Eastwind Dr Suite 102, Westerville, OH, 43081, United States






