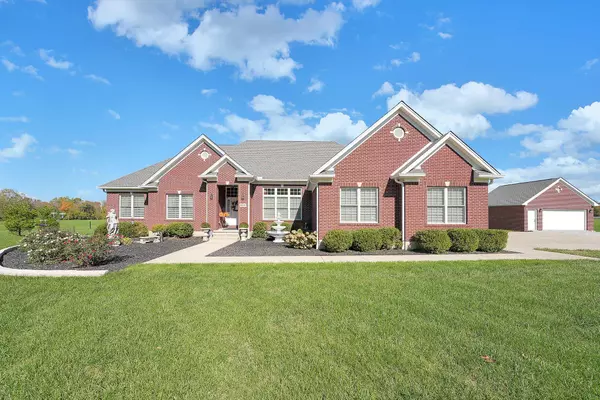$640,000
$639,900
For more information regarding the value of a property, please contact us for a free consultation.
3 Beds
3 Baths
2,411 SqFt
SOLD DATE : 11/08/2024
Key Details
Sold Price $640,000
Property Type Single Family Home
Sub Type Single Family Freestanding
Listing Status Sold
Purchase Type For Sale
Square Footage 2,411 sqft
Price per Sqft $265
Subdivision Zoie Estates
MLS Listing ID 224037422
Sold Date 11/08/24
Style 1 Story
Bedrooms 3
Full Baths 3
HOA Y/N No
Originating Board Columbus and Central Ohio Regional MLS
Year Built 2014
Annual Tax Amount $6,889
Lot Size 2.010 Acres
Lot Dimensions 2.01
Property Sub-Type Single Family Freestanding
Property Description
Stunning brick ranch boasting 11 & 9' ceilings throughout, filling the space w/openness & light. Beautiful windows bring in plenty of natural light, while the full basement offers loads of storage or potential for additional living space. The large primary suite provides a peaceful retreat w/a large shower, double sinks & walk-in closet. A 2nd br offers a 2nd suite complete w/full bath & living rm ensures extra privacy & comfort. The spacious dining rm flows seamlessly into the family rm which includes an antique mantel fireplace offering warmth & character. The kitchen is equipped w/plenty of granite counter space, upgraded cabinets, island & large eating space, new patio & pet fence
all nestled across from a scenic state park, it's the perfect blend of tranquility & convenience.
Location
State OH
County Pickaway
Community Zoie Estates
Area 2.01
Direction 23s left on 762 which switches to Duvall Rd at the roundabout...home is on the left after crossing Winchester Rd.
Rooms
Other Rooms 1st Floor Primary Suite, Dining Room, Eat Space/Kit, Family Rm/Non Bsmt, Living Room
Basement Full
Dining Room Yes
Interior
Interior Features Dishwasher, Gas Range, Microwave, Refrigerator
Heating Propane
Cooling Central
Fireplaces Type One, Gas Log
Equipment Yes
Fireplace Yes
Laundry 1st Floor Laundry
Exterior
Exterior Feature Additional Building, Fenced Yard, Patio, Waste Tr/Sys
Parking Features Attached Garage, Detached Garage, Opener, Side Load
Garage Spaces 4.0
Garage Description 4.0
Total Parking Spaces 4
Garage Yes
Building
Architectural Style 1 Story
Schools
High Schools Teays Valley Lsd 6503 Pic Co.
Others
Tax ID F16-0-001-00-183-07
Acceptable Financing Other, VA, USDA, FHA, Conventional
Listing Terms Other, VA, USDA, FHA, Conventional
Read Less Info
Want to know what your home might be worth? Contact us for a FREE valuation!

Our team is ready to help you sell your home for the highest possible price ASAP
"My job is to find and attract mastery-based agents to the office, protect the culture, and make sure everyone is happy! "
collinslassitergroup@gmail.com
921 Eastwind Dr Suite 102, Westerville, OH, 43081, United States






