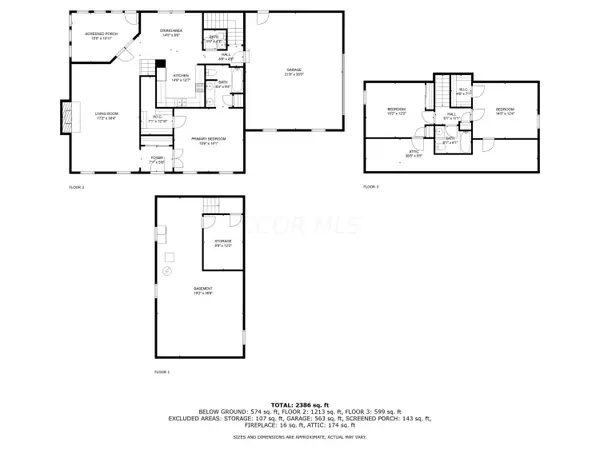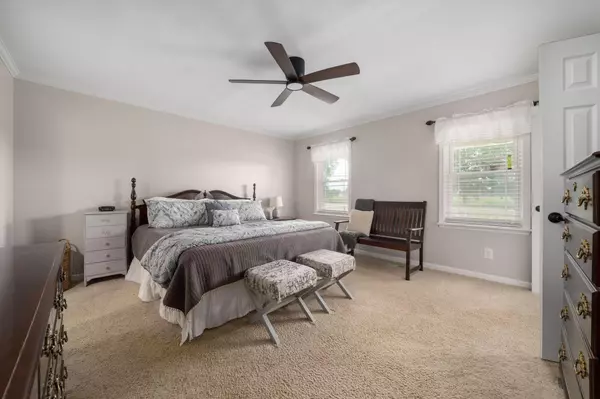$600,000
$624,900
4.0%For more information regarding the value of a property, please contact us for a free consultation.
3 Beds
2.5 Baths
2,025 SqFt
SOLD DATE : 11/09/2024
Key Details
Sold Price $600,000
Property Type Single Family Home
Sub Type Single Family Freestanding
Listing Status Sold
Purchase Type For Sale
Square Footage 2,025 sqft
Price per Sqft $296
MLS Listing ID 224023672
Sold Date 11/09/24
Style Cape Cod/15 Story
Bedrooms 3
Full Baths 2
HOA Y/N No
Originating Board Columbus and Central Ohio Regional MLS
Year Built 1993
Annual Tax Amount $6,811
Lot Size 5.010 Acres
Lot Dimensions 5.01
Property Description
Welcome to your spacious Country retreat nestled on over 5 acres in a prime location, minutes from Sunbury, Johnstown, & New Albany in highly desirable Big Walnut Schools. The charming full front porch & updated landscaping will immediately catch your attention. This well-maintained Cape Cod home with 3 Bdrm, 2 1/2 bath offers both comfort & convenience with a 1st floor Master suite with private bathroom & walk-in closet. The spacious family room hosts a gas fireplace & leads into the cozy 3 season room, overlooking views of the charming patio for entertaining while enjoying the wildlife views & fully stocked pond with beautiful dock area. The kitchen/dining area with quartz countertops also provides scenic views. Plenty of additional storage space in the heated 30x56 finished pole barn.
Location
State OH
County Delaware
Area 5.01
Direction Nearest intersection is County Line Rd & Green Cook.
Rooms
Basement Crawl, Partial
Dining Room Yes
Interior
Interior Features Dishwasher, Electric Dryer Hookup, Electric Range, Electric Water Heater, Hot Tub, Microwave, Refrigerator, Water Filtration System
Heating Forced Air, Propane
Cooling Central
Fireplaces Type One, Gas Log
Equipment Yes
Fireplace Yes
Exterior
Exterior Feature Hot Tub, Well
Garage Attached Garage, Detached Garage
Garage Spaces 4.0
Garage Description 4.0
Total Parking Spaces 4
Garage Yes
Building
Lot Description Pond
Architectural Style Cape Cod/15 Story
Others
Tax ID 316-140-01-005-000
Acceptable Financing VA, FHA, Conventional
Listing Terms VA, FHA, Conventional
Read Less Info
Want to know what your home might be worth? Contact us for a FREE valuation!

Our team is ready to help you sell your home for the highest possible price ASAP

"My job is to find and attract mastery-based agents to the office, protect the culture, and make sure everyone is happy! "
collinslassitergroup@gmail.com
921 Eastwind Dr Suite 102, Westerville, OH, 43081, United States






