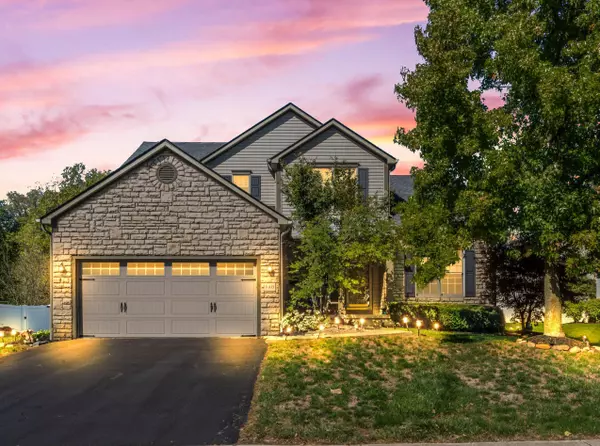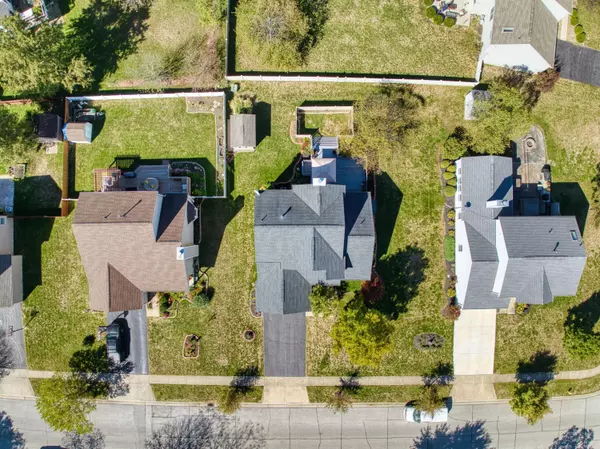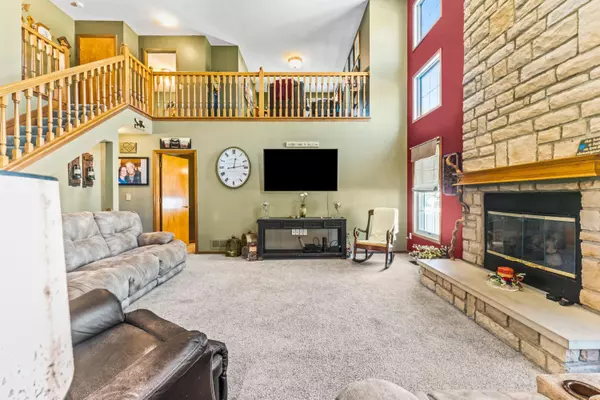$380,000
$380,000
For more information regarding the value of a property, please contact us for a free consultation.
3 Beds
2.5 Baths
1,936 SqFt
SOLD DATE : 11/12/2024
Key Details
Sold Price $380,000
Property Type Single Family Home
Sub Type Single Family Freestanding
Listing Status Sold
Purchase Type For Sale
Square Footage 1,936 sqft
Price per Sqft $196
Subdivision Hennigans Grove
MLS Listing ID 224035884
Sold Date 11/12/24
Style 2 Story
Bedrooms 3
Full Baths 2
HOA Fees $14
HOA Y/N Yes
Originating Board Columbus and Central Ohio Regional MLS
Year Built 2001
Annual Tax Amount $5,079
Lot Size 8,276 Sqft
Lot Dimensions 0.19
Property Description
Rare find-2 story home 3 BR, 2.5 Bath with 1st Floor Master/Walk-in Closet, Large Garden Tub & Granite Shower. Upstairs are 2 more BR, Bath, & Home Office/Loft. The Dramatic 2 Story Living Room features a Floor to Ceiling Stone Woodburning/Gas FP with a Wall of Windows on each side. The Fully Applianced Kitchen has Granite Countertops with Breakfast Bar & Large Eating Space. There is also a Formal Dining Room. The Beautiful Wood Floors are Brazilian Cherry Hardwood. The Full Basement is Ready to Finish with Rough-In for 3rd Bath & has Two 40 Gallon H2O Tanks. The Furnace, A/C, & Roof Have Been Updated in Past 7 Years. Pella French Doors lead to the Large Trek Deck w/Gazebo, Gas Grill Hookup, and a Newer Shed. Fenced Area Great for Pets or Kids. Neighborhood Access to Scioto Metro Park.
Location
State OH
County Franklin
Community Hennigans Grove
Area 0.19
Direction 104 to Hibbs Rd to Hennigans Grove Rd
Rooms
Basement Full
Dining Room Yes
Interior
Interior Features Dishwasher, Electric Dryer Hookup, Electric Range, Garden/Soak Tub, Gas Water Heater, Microwave, Refrigerator
Heating Forced Air
Cooling Central
Fireplaces Type One, Gas Log, Log Woodburning
Equipment Yes
Fireplace Yes
Exterior
Exterior Feature Deck, Fenced Yard, Storage Shed
Garage Attached Garage, Opener
Garage Spaces 2.0
Garage Description 2.0
Total Parking Spaces 2
Garage Yes
Building
Architectural Style 2 Story
Others
Tax ID 040-011055
Acceptable Financing VA, FHA, Conventional
Listing Terms VA, FHA, Conventional
Read Less Info
Want to know what your home might be worth? Contact us for a FREE valuation!

Our team is ready to help you sell your home for the highest possible price ASAP

"My job is to find and attract mastery-based agents to the office, protect the culture, and make sure everyone is happy! "
collinslassitergroup@gmail.com
921 Eastwind Dr Suite 102, Westerville, OH, 43081, United States






