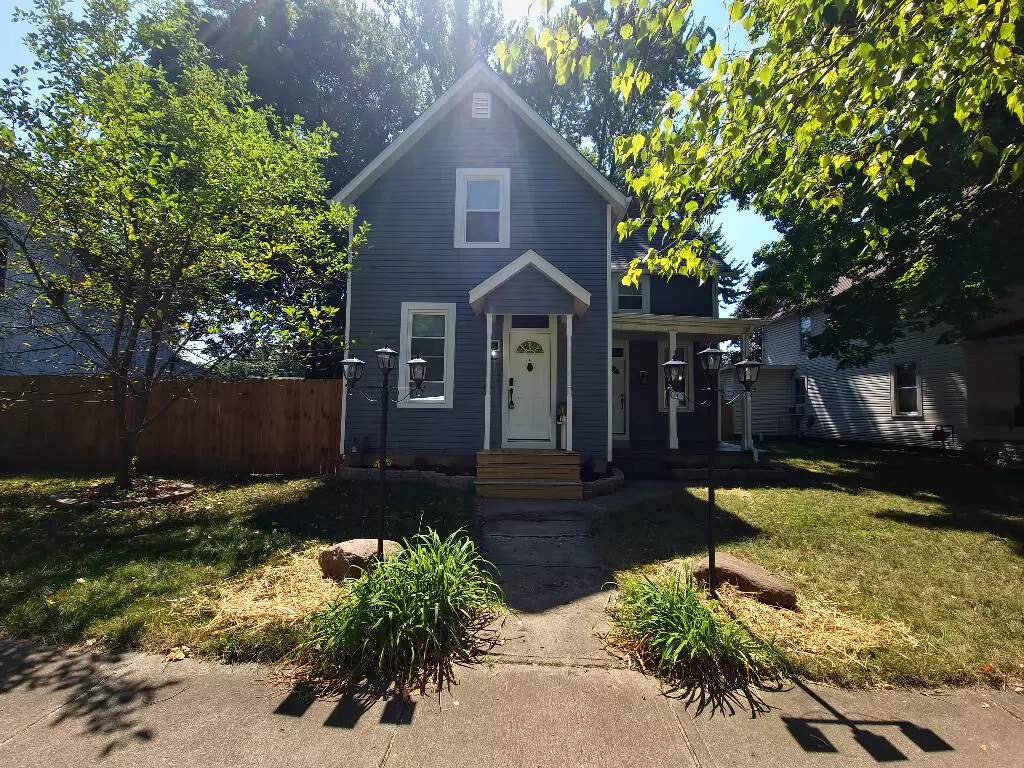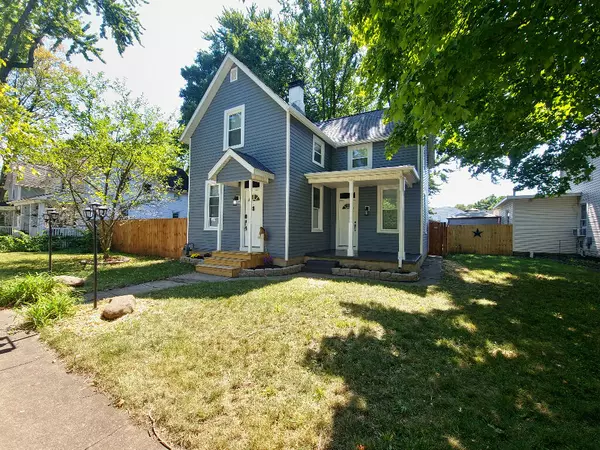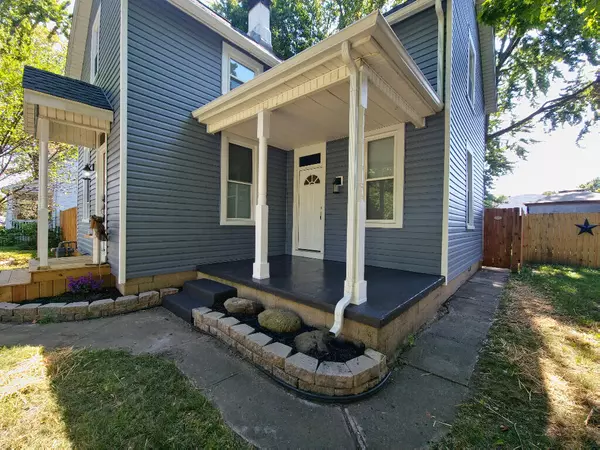$226,900
$224,900
0.9%For more information regarding the value of a property, please contact us for a free consultation.
3 Beds
2 Baths
1,370 SqFt
SOLD DATE : 11/20/2024
Key Details
Sold Price $226,900
Property Type Single Family Home
Sub Type Single Family Residence
Listing Status Sold
Purchase Type For Sale
Square Footage 1,370 sqft
Price per Sqft $165
Subdivision T M Gwynne Add
MLS Listing ID 1034076
Sold Date 11/20/24
Bedrooms 3
Full Baths 1
Half Baths 1
Year Built 1900
Annual Tax Amount $2,662
Tax Year 2023
Lot Size 3,049 Sqft
Lot Dimensions 60x160
Property Sub-Type Single Family Residence
Property Description
Charming Fully Remodeled in 2023/2024 2-Story Home- A Must-See!Welcome to this stunning, fully remodeled 2-story home, where modern elegance meets timeless charm. This 3-bedroom, 1.5-bathroom home is a true gem, offering an array of high-end upgrades and custom features throughout.As you step inside, you'll be greeted by a beautifully updated interior, featuring fresh paint, new flooring, and all-new lighting. The heart of the home, the kitchen, showcases sleek new cabinetry, butcher-block countertops, and a chic range hood - perfect for culinary enthusiasts.The second floor is a retreat in itself, highlighted by a luxurious bathroom with a walk-in shower and a soaker tub, providing the ultimate relaxation experience. Every detail has been carefully considered, from the new furnace and central air to the custom finishes that add a unique and stylish touch to every room.This home offers ample storage throughout, with a spacious basement that includes a workshop area and additional storage options. The exterior has been thoughtfully upgraded with a brand new roof and siding, ensuring durability and curb appeal for years to come. New exterior and interior doors, windows, and blinds further enhance the home's aesthetic and functionality.Step outside to enjoy the new custom entry deck and freshly painted secondary front entrance porch, perfect for welcoming guests. The front yard features a charming apple tree, adding a touch of nature and a sweet harvest each season. The private backyard, enclosed by a new privacy fence, creates a serene oasis for outdoor living. With two detached garages and off-street parking, you'll have plenty of space for vehicles, tools, and more.Don't miss the opportunity to make it yours! Ask for a copy of the recent home inspection
Location
State OH
County Champaign
Area 310 N Of Us 36 And E Of Us 68
Rooms
Basement Unfinished
Interior
Heating Forced Air, Natural Gas
Cooling Central Air
Exterior
Exterior Feature Wood Siding
Parking Features Detached
Garage Spaces 3.0
Building
Sewer Public Sewer
Water Supplied Water
Level or Stories Two
Schools
School District 1104 Urbana Csd
Others
Financing Cash,VA Loan,FHA,Conventional
Read Less Info
Want to know what your home might be worth? Contact us for a FREE valuation!

Our team is ready to help you sell your home for the highest possible price ASAP
Bought with WR
"My job is to find and attract mastery-based agents to the office, protect the culture, and make sure everyone is happy! "
collinslassitergroup@gmail.com
921 Eastwind Dr Suite 102, Westerville, OH, 43081, United States






