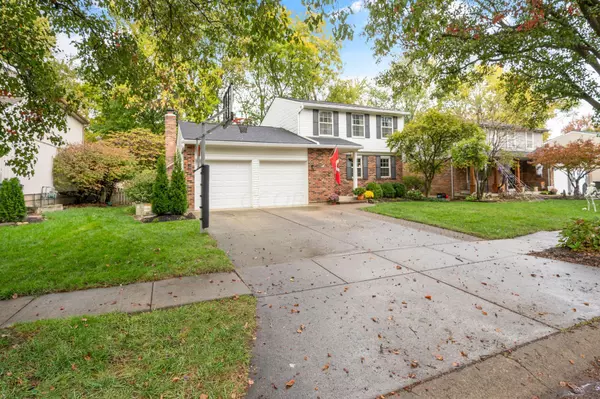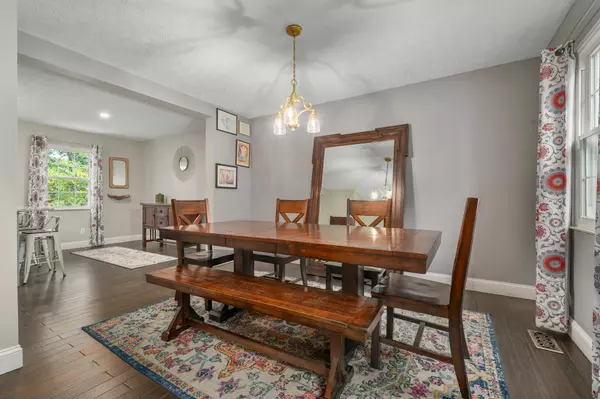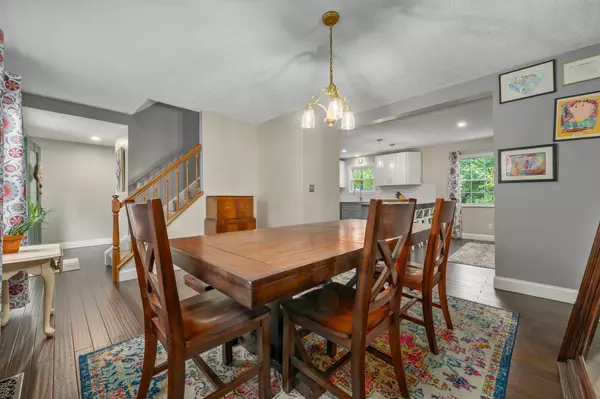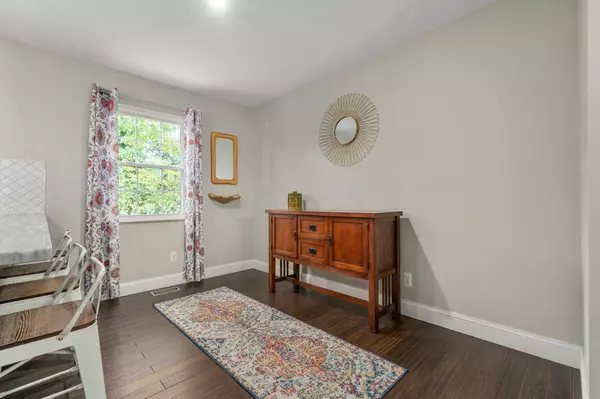$404,500
$385,000
5.1%For more information regarding the value of a property, please contact us for a free consultation.
3 Beds
2.5 Baths
1,452 SqFt
SOLD DATE : 11/22/2024
Key Details
Sold Price $404,500
Property Type Single Family Home
Sub Type Single Family Freestanding
Listing Status Sold
Purchase Type For Sale
Square Footage 1,452 sqft
Price per Sqft $278
Subdivision Highpoint - Glen
MLS Listing ID 224037022
Sold Date 11/22/24
Style 2 Story
Bedrooms 3
Full Baths 2
HOA Y/N No
Originating Board Columbus and Central Ohio Regional MLS
Year Built 1986
Annual Tax Amount $4,678
Lot Size 8,276 Sqft
Lot Dimensions 0.19
Property Sub-Type Single Family Freestanding
Property Description
Relax in the backyard oasis of this renovated home that is situated on a quiet cul-de-sac in Hilliard Schools. The fully fenced yard is highlighted by lush landscaping, wood deck and stone-lined creek. This 2-story home with 3 beds, 2.5 baths and 2 car garage has been completely customized with modern finishes. The open floor plan allows for a circular flow and natural light to fill the main level. Updated kitchen with two-tone cabinetry, custom tile backsplash and granite counters with bar seating opens to family room with gas fireplace. Neutral paint, bamboo flooring and new carpet provide a clean and welcoming feel. The large primary suite includes a spacious walk-in shower and full wall of closets. Finished basement with rec room, ample storage and laundry (washer/dryer convey). *A2A*
Location
State OH
County Franklin
Community Highpoint - Glen
Area 0.19
Direction Take Dublin Road and turn N on Dunlavin Glen Road, turn E on Skipstone Place. The home is located on the N side of the road.
Rooms
Other Rooms Dining Room, Eat Space/Kit, Family Rm/Non Bsmt, Rec Rm/Bsmt
Basement Partial
Dining Room Yes
Interior
Interior Features Dishwasher, Electric Water Heater, Gas Range, Microwave, Refrigerator
Heating Electric
Cooling Central
Fireplaces Type One, Gas Log
Equipment Yes
Fireplace Yes
Laundry LL Laundry
Exterior
Exterior Feature Deck, Fenced Yard, Patio, Storage Shed
Parking Features Attached Garage, Opener
Garage Spaces 2.0
Garage Description 2.0
Total Parking Spaces 2
Garage Yes
Building
Lot Description Cul-de-Sac, Stream On Lot
Architectural Style 2 Story
Schools
High Schools Hilliard Csd 2510 Fra Co.
Others
Tax ID 560-178468
Acceptable Financing Other, VA, FHA, Conventional
Listing Terms Other, VA, FHA, Conventional
Read Less Info
Want to know what your home might be worth? Contact us for a FREE valuation!

Our team is ready to help you sell your home for the highest possible price ASAP
"My job is to find and attract mastery-based agents to the office, protect the culture, and make sure everyone is happy! "
collinslassitergroup@gmail.com
921 Eastwind Dr Suite 102, Westerville, OH, 43081, United States






