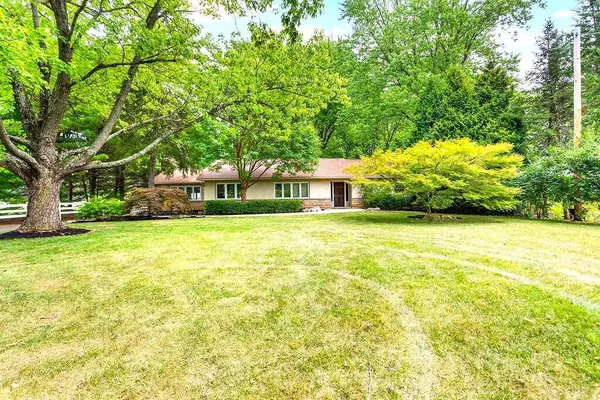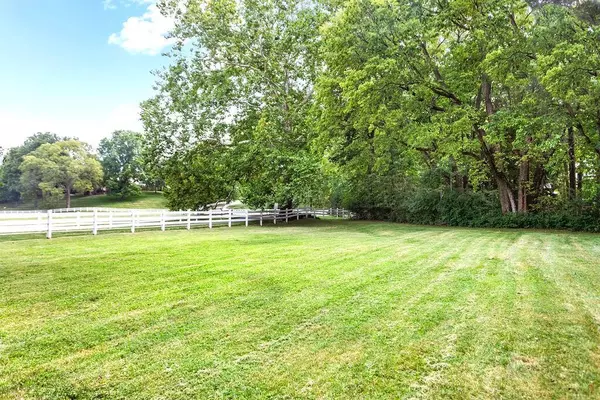$540,000
$589,000
8.3%For more information regarding the value of a property, please contact us for a free consultation.
3 Beds
2 Baths
2,119 SqFt
SOLD DATE : 11/22/2024
Key Details
Sold Price $540,000
Property Type Single Family Home
Sub Type Single Family Freestanding
Listing Status Sold
Purchase Type For Sale
Square Footage 2,119 sqft
Price per Sqft $254
MLS Listing ID 224038438
Sold Date 11/22/24
Style 1 Story
Bedrooms 3
Full Baths 2
HOA Y/N No
Originating Board Columbus and Central Ohio Regional MLS
Year Built 1956
Annual Tax Amount $9,710
Lot Size 1.000 Acres
Lot Dimensions 1.0
Property Description
Attention nature lovers! This ranch-style home nestled on a one-acre lot in Upper Arlington Schools. With 3 spacious bedrooms, & 2 full baths, this home offers both comfort and versatility. The open floor plan invites you into a space where gorgeous hardwood floors flow throughout. The heart of the home is the great room, boasting a spacious layout with vaulted ceilings and charming exposed beams. The kitchen is a chef's delight, featuring stainless steel appliances, a large island, & heated floors. Relax & unwind in the inviting family room, complete with a stunning wood-burning fireplace surrounded by elegant stonework. Enjoy the privacy you desire, while also being close to Bridge Park. Plus, 10 acres of undeveloped green space right next door.
Location
State OH
County Franklin
Area 1.0
Direction GPS
Rooms
Basement Crawl
Dining Room No
Interior
Interior Features Dishwasher, Electric Dryer Hookup, Gas Range, Microwave, Refrigerator
Heating Hot Water
Cooling Central
Fireplaces Type One, Log Woodburning
Equipment Yes
Fireplace Yes
Exterior
Exterior Feature Fenced Yard, Patio, Storage Shed, Well
Garage Attached Garage, Opener, 2 Off Street
Garage Spaces 2.0
Garage Description 2.0
Total Parking Spaces 2
Garage Yes
Building
Architectural Style 1 Story
Others
Tax ID 070-012045
Acceptable Financing VA, FHA, Conventional
Listing Terms VA, FHA, Conventional
Read Less Info
Want to know what your home might be worth? Contact us for a FREE valuation!

Our team is ready to help you sell your home for the highest possible price ASAP

"My job is to find and attract mastery-based agents to the office, protect the culture, and make sure everyone is happy! "
collinslassitergroup@gmail.com
921 Eastwind Dr Suite 102, Westerville, OH, 43081, United States






