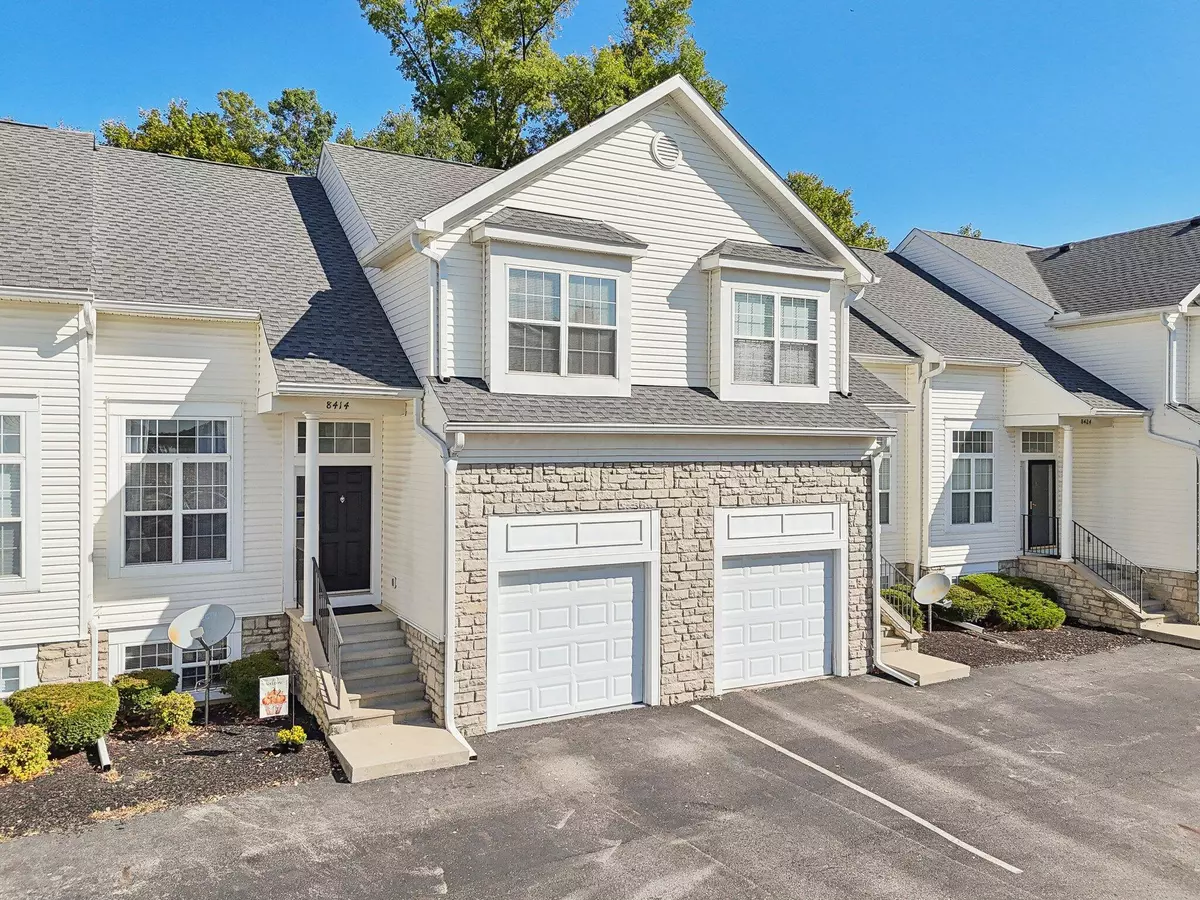$265,000
$269,900
1.8%For more information regarding the value of a property, please contact us for a free consultation.
2 Beds
2.5 Baths
1,805 SqFt
SOLD DATE : 12/10/2024
Key Details
Sold Price $265,000
Property Type Condo
Sub Type Condo Shared Wall
Listing Status Sold
Purchase Type For Sale
Square Footage 1,805 sqft
Price per Sqft $146
Subdivision Waggoner Park
MLS Listing ID 224032817
Sold Date 12/10/24
Style 2 Story
Bedrooms 2
Full Baths 2
HOA Fees $289
HOA Y/N Yes
Originating Board Columbus and Central Ohio Regional MLS
Year Built 2003
Annual Tax Amount $3,902
Lot Size 871 Sqft
Lot Dimensions 0.02
Property Sub-Type Condo Shared Wall
Property Description
Style meets comfort in this luxuriously renovated home! Featuring 1,805 Sq. Ft of Living space with 2 bedrooms, 2.5 bathrooms, and a large finished lower level with a fireplace. Updates include high ceiling fans, light fixtures, fresh paint and new Luxury Vinyl Plank flooring Throughout! Walk into your elegant kitchen showcasing new cabinets, fingerprint-free S.S. smart appliances, and Quartz countertops. Remodeled bathrooms with new tub surround, plumbing, and fixtures, including comfortable toilets with Bidet seats. New garage door opener with Battery backup. Enjoy the outdoors on your deck overlooking a private wooded area. The Waggoner Park community offers a spacious clubhouse with 2 pools and fitness center. Close to shopping, restaurants, hospitals, airport and more.
Location
State OH
County Franklin
Community Waggoner Park
Area 0.02
Rooms
Other Rooms Dining Room, Great Room, Living Room, Rec Rm/Bsmt
Basement Full
Dining Room Yes
Interior
Interior Features Dishwasher, Electric Dryer Hookup, Electric Range, Gas Water Heater, Microwave, Refrigerator
Cooling Central
Fireplaces Type One, Gas Log
Equipment Yes
Fireplace Yes
Laundry LL Laundry
Exterior
Exterior Feature Balcony
Parking Features Opener, 1 Off Street
Garage Spaces 1.0
Garage Description 1.0
Total Parking Spaces 1
Building
Lot Description Wooded
Architectural Style 2 Story
Schools
High Schools Licking Heights Lsd 4505 Lic Co.
Others
Tax ID 515-265980
Acceptable Financing Other, VA, FHA, Conventional
Listing Terms Other, VA, FHA, Conventional
Read Less Info
Want to know what your home might be worth? Contact us for a FREE valuation!

Our team is ready to help you sell your home for the highest possible price ASAP
"My job is to find and attract mastery-based agents to the office, protect the culture, and make sure everyone is happy! "
collinslassitergroup@gmail.com
921 Eastwind Dr Suite 102, Westerville, OH, 43081, United States






