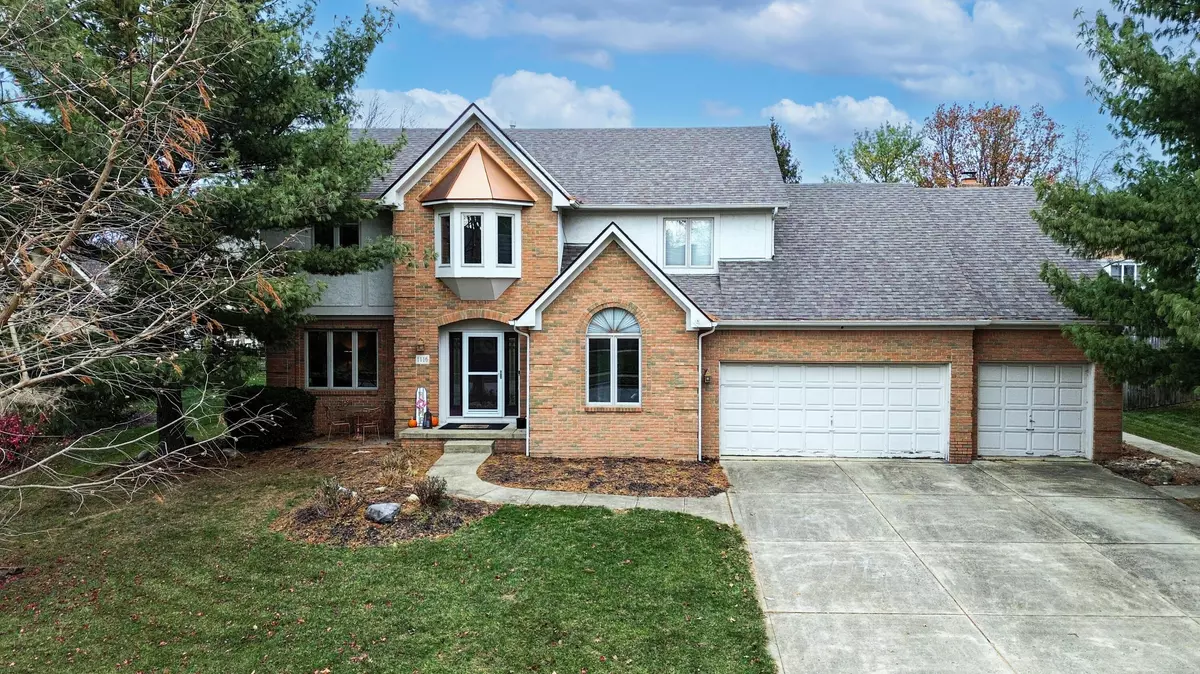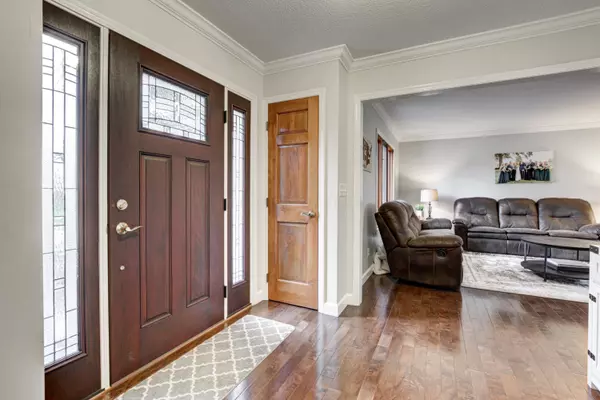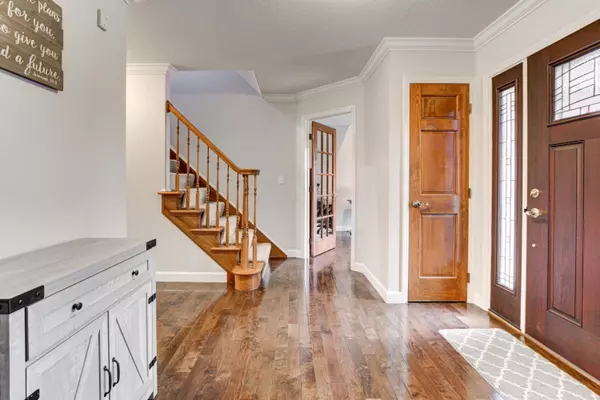$609,900
$609,900
For more information regarding the value of a property, please contact us for a free consultation.
4 Beds
3.5 Baths
2,578 SqFt
SOLD DATE : 01/17/2025
Key Details
Sold Price $609,900
Property Type Single Family Home
Sub Type Single Family Freestanding
Listing Status Sold
Purchase Type For Sale
Square Footage 2,578 sqft
Price per Sqft $236
Subdivision Mariner'S Cove
MLS Listing ID 224042097
Sold Date 01/17/25
Style 2 Story
Bedrooms 4
Full Baths 3
HOA Fees $14
HOA Y/N Yes
Originating Board Columbus and Central Ohio Regional MLS
Year Built 1994
Annual Tax Amount $7,809
Lot Size 0.260 Acres
Lot Dimensions 0.26
Property Description
Beautifully appointed 2 story home in Mariner's Cove on a cul-de-sac. Airy, neutral decor throughout. Updated kitchen with custom cabinets, designer backsplash and granite countertops leads to spacious family room with fireplace and cathedral ceiling. Large owners suite includes an updated spa inspired bath with soaking tub and large shower and a massive walk-in closet. Fully finished lower level space w/full bath and kitchenette is great for entertaining, guests, man cave or extra space for kids. Backyard with Trex deck and patio is fully fenced for kids and pets. Short walk to Hoover Reservoir and all the walking/ biking trails. Gorgeous home that won't last long!
Location
State OH
County Delaware
Community Mariner'S Cove
Area 0.26
Direction 71 N to Polaris Parkway. Polaris Parkway turns into Maxtown Rd. Maxtown to Sunbury Rd, Right on Sunbury Rd, Right on Sea Shell, Left on Nautilus. Home on right.
Rooms
Basement Full
Dining Room Yes
Interior
Interior Features Dishwasher, Electric Dryer Hookup, Gas Range, Microwave, Refrigerator, Security System
Heating Forced Air
Cooling Central
Fireplaces Type One, Gas Log, Log Woodburning
Equipment Yes
Fireplace Yes
Exterior
Exterior Feature Deck, Fenced Yard, Patio
Parking Features Opener
Garage Spaces 3.0
Garage Description 3.0
Total Parking Spaces 3
Building
Lot Description Cul-de-Sac
Architectural Style 2 Story
Schools
High Schools Westerville Csd 2514 Fra Co.
Others
Tax ID 317-434-03-021-000
Acceptable Financing VA, FHA, Conventional
Listing Terms VA, FHA, Conventional
Read Less Info
Want to know what your home might be worth? Contact us for a FREE valuation!

Our team is ready to help you sell your home for the highest possible price ASAP
"My job is to find and attract mastery-based agents to the office, protect the culture, and make sure everyone is happy! "
collinslassitergroup@gmail.com
921 Eastwind Dr Suite 102, Westerville, OH, 43081, United States






