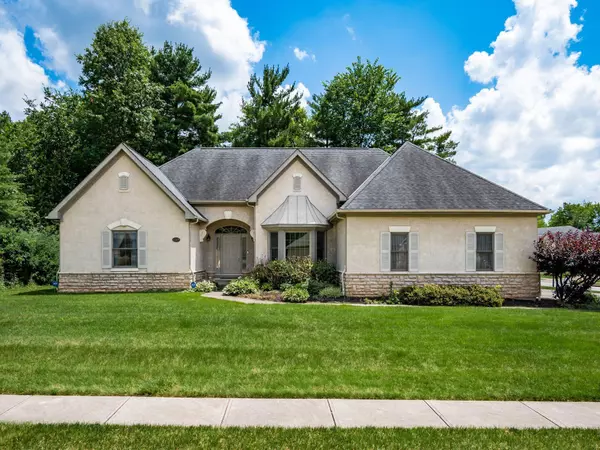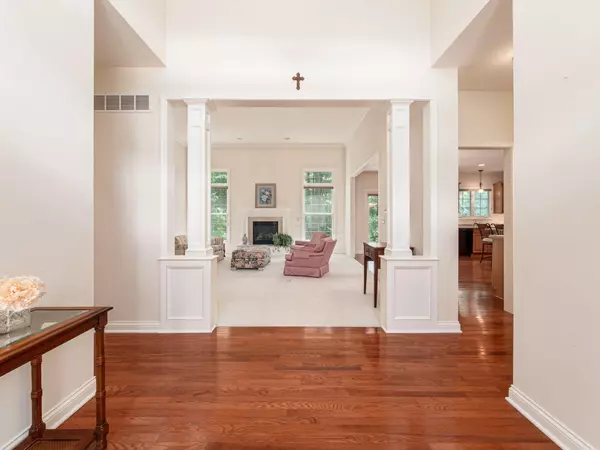$439,900
$450,000
2.2%For more information regarding the value of a property, please contact us for a free consultation.
3 Beds
2.5 Baths
2,079 SqFt
SOLD DATE : 12/20/2024
Key Details
Sold Price $439,900
Property Type Single Family Home
Sub Type Single Family Freestanding
Listing Status Sold
Purchase Type For Sale
Square Footage 2,079 sqft
Price per Sqft $211
Subdivision Mcnaughten Grove
MLS Listing ID 224040518
Sold Date 12/20/24
Style 1 Story
Bedrooms 3
Full Baths 2
HOA Y/N Yes
Originating Board Columbus and Central Ohio Regional MLS
Year Built 2004
Annual Tax Amount $5,331
Lot Size 0.510 Acres
Lot Dimensions 0.51
Property Sub-Type Single Family Freestanding
Property Description
OPEN SUNDAY 11/17 10 - 2PM Discover your dream home in McNaughten Grove! This beautifully maintained single-family ranch welcomes you with a spacious, chef-inspired kitchen—perfect for culinary creations and gatherings alike. A sunlit office/den offers a serene space to work or unwind, while the expansive east-facing living room features floor-to-ceiling windows that bathe the room in natural light. Hardwood floors span the kitchen & dining area, adding warmth & elegance, & there's no shortage of storage throughout. Set on a wooded corner lot, the home boasts a private backyard ideal for relaxation & outdoor enjoyment. The large, unfinished basement provides endless possibilities for customization. Enjoy the food &fun of amazing nearby amenities like Easton & Blacklick Woods Metro Park!
Location
State OH
County Franklin
Community Mcnaughten Grove
Area 0.51
Direction From 270 near Reynoldsburg Blacklick East on Broad St. South on McNaughten to McNaughten Grove.
Rooms
Other Rooms 1st Floor Primary Suite, Den/Home Office - Non Bsmt, Dining Room, Eat Space/Kit, Great Room, Living Room
Basement Crawl, Egress Window(s), Full
Dining Room Yes
Interior
Interior Features Dishwasher, Electric Range, Gas Water Heater, Microwave, Refrigerator, Security System
Heating Forced Air
Cooling Central
Fireplaces Type One, Gas Log
Equipment Yes
Fireplace Yes
Laundry 1st Floor Laundry
Exterior
Parking Features Attached Garage, Opener, Side Load
Garage Spaces 2.0
Garage Description 2.0
Total Parking Spaces 2
Garage Yes
Building
Lot Description Wooded
Architectural Style 1 Story
Schools
High Schools Columbus Csd 2503 Fra Co.
Others
Tax ID 010-246496
Acceptable Financing VA, FHA, Conventional
Listing Terms VA, FHA, Conventional
Read Less Info
Want to know what your home might be worth? Contact us for a FREE valuation!

Our team is ready to help you sell your home for the highest possible price ASAP
"My job is to find and attract mastery-based agents to the office, protect the culture, and make sure everyone is happy! "
collinslassitergroup@gmail.com
921 Eastwind Dr Suite 102, Westerville, OH, 43081, United States






