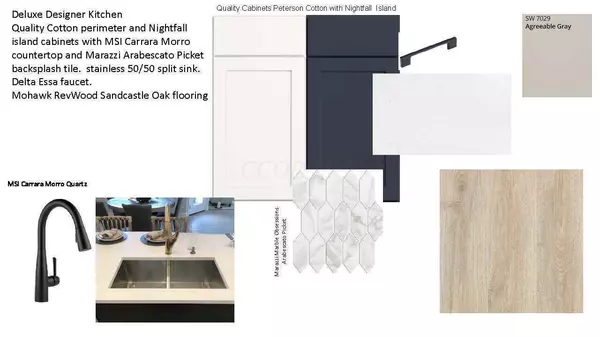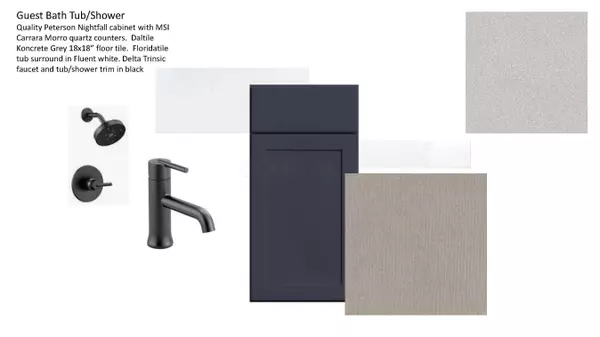$650,000
$704,270
7.7%For more information regarding the value of a property, please contact us for a free consultation.
3 Beds
3 Baths
2,616 SqFt
SOLD DATE : 12/27/2024
Key Details
Sold Price $650,000
Property Type Single Family Home
Sub Type Single Family Freestanding
Listing Status Sold
Purchase Type For Sale
Square Footage 2,616 sqft
Price per Sqft $248
Subdivision Courtyards At Glenshire
MLS Listing ID 224029572
Sold Date 12/27/24
Style 1 Story
Bedrooms 3
Full Baths 3
HOA Fees $250
HOA Y/N Yes
Originating Board Columbus and Central Ohio Regional MLS
Year Built 2024
Property Sub-Type Single Family Freestanding
Property Description
Do not miss one of the final opportunities to live in the charming community in beautiful Granville! This Portico model home boasts a bright cook's deluxe kitchen with stainless GE appliances including a double oven, gas cooktop quartz counters, and an island that opens to the light-filled great room perfect for entertaining. Your owner's suite has an ensuite with tiled, a walk-in shower, and a double vanity. Off the owner's suite is a screened porch that opens to the private courtyard. Family and friends who visit will have private quarters with their own private suite on the first floor and the grandkids can enjoy the WALK OUT basement that can be set up as a rec room and additional sleeping quarters. Construction is underway for move-in by the holidays!
Location
State OH
County Licking
Community Courtyards At Glenshire
Direction Follow GPS
Rooms
Other Rooms 1st Floor Primary Suite, Den/Home Office - Non Bsmt, Dining Room, Family Rm/Non Bsmt, Living Room, Rec Rm/Bsmt
Basement Walkout
Dining Room Yes
Interior
Interior Features Dishwasher, Electric Dryer Hookup, Electric Water Heater, Gas Range, Microwave, Refrigerator
Heating Forced Air
Cooling Central
Fireplaces Type One, Direct Vent, Gas Log
Equipment Yes
Fireplace Yes
Laundry 1st Floor Laundry
Exterior
Exterior Feature Deck, Patio, Screen Porch
Parking Features Opener
Garage Spaces 2.0
Garage Description 2.0
Total Parking Spaces 2
Building
Lot Description Cul-de-Sac, Wooded
Architectural Style 1 Story
Schools
High Schools Granville Evsd 4501 Lic Co.
Others
Acceptable Financing VA, FHA, Conventional
Listing Terms VA, FHA, Conventional
Read Less Info
Want to know what your home might be worth? Contact us for a FREE valuation!

Our team is ready to help you sell your home for the highest possible price ASAP
"My job is to find and attract mastery-based agents to the office, protect the culture, and make sure everyone is happy! "
collinslassitergroup@gmail.com
921 Eastwind Dr Suite 102, Westerville, OH, 43081, United States





