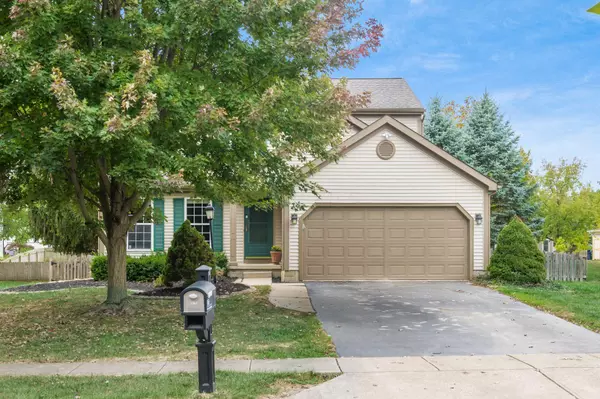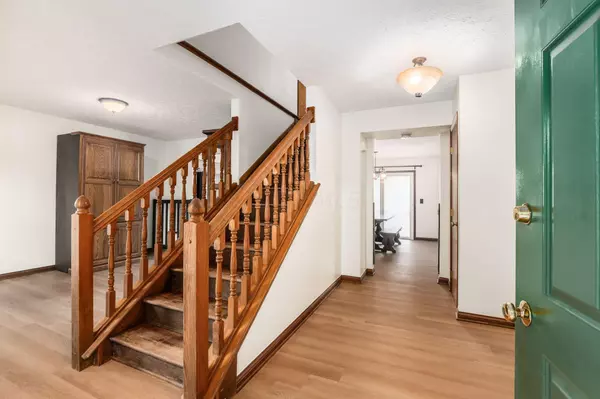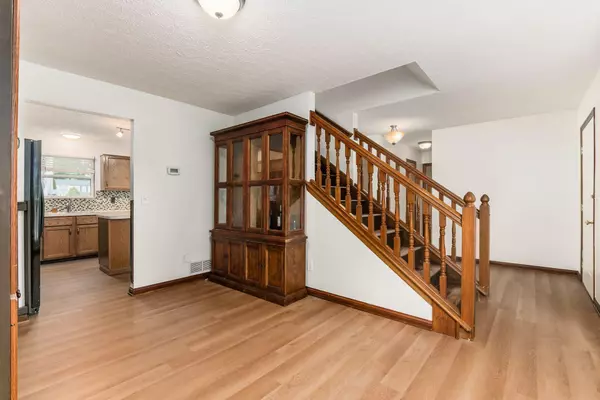$344,900
$344,900
For more information regarding the value of a property, please contact us for a free consultation.
3 Beds
3.5 Baths
1,559 SqFt
SOLD DATE : 01/03/2025
Key Details
Sold Price $344,900
Property Type Single Family Home
Sub Type Single Family Freestanding
Listing Status Sold
Purchase Type For Sale
Square Footage 1,559 sqft
Price per Sqft $221
Subdivision Scioto Farms
MLS Listing ID 224034270
Sold Date 01/03/25
Style 2 Story
Bedrooms 3
Full Baths 3
HOA Fees $10
HOA Y/N Yes
Originating Board Columbus and Central Ohio Regional MLS
Year Built 1997
Annual Tax Amount $6,349
Lot Size 9,147 Sqft
Lot Dimensions 0.21
Property Sub-Type Single Family Freestanding
Property Description
New price & $5000 toward closing!!
Welcome to this beautiful 2-story home in Hilliard Schools offering everything you need! 3 generous bdrms & 2 full baths upstairs, w/ updated hall bath. The bright & inviting main floor boasts all new flooring, fresh paint & upgraded trim. Kitchen & eating space open to spacious family room, perfect for entertaining. Versatile flex room & convenient laundry rm complete this level. Enjoy the full basement, where you'll discover a space made for entertaining with a movie projector, screen & surround sound - ideal for movie nights or to watch the big game, complete w/ beautiful brand-new full bath & ample storage. Bring your lounge chair & head outside to enjoy the deck & mature fenced yard w/ extra space for seating or a hot tub! Home warranty. See docs
Location
State OH
County Franklin
Community Scioto Farms
Area 0.21
Direction From Scioto Daby Road, go South on Scioto Farms Dr, immediate Right on Scioto Park Dr, Right on Scioto Glen Dr, house is on left.
Rooms
Other Rooms Dining Room, Eat Space/Kit, Family Rm/Non Bsmt, Rec Rm/Bsmt
Basement Full
Dining Room Yes
Interior
Interior Features Dishwasher, Electric Dryer Hookup, Gas Range, Microwave, Refrigerator
Cooling Central
Equipment Yes
Laundry 1st Floor Laundry
Exterior
Exterior Feature Deck, Fenced Yard, Patio
Parking Features Attached Garage, Opener
Garage Spaces 2.0
Garage Description 2.0
Total Parking Spaces 2
Garage Yes
Building
Lot Description Cul-de-Sac
Architectural Style 2 Story
Schools
High Schools Hilliard Csd 2510 Fra Co.
Others
Tax ID 050-008050
Read Less Info
Want to know what your home might be worth? Contact us for a FREE valuation!

Our team is ready to help you sell your home for the highest possible price ASAP
"My job is to find and attract mastery-based agents to the office, protect the culture, and make sure everyone is happy! "
collinslassitergroup@gmail.com
921 Eastwind Dr Suite 102, Westerville, OH, 43081, United States






