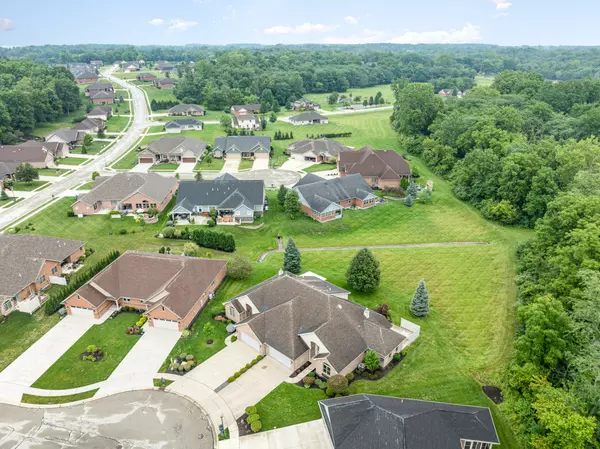$315,000
$329,900
4.5%For more information regarding the value of a property, please contact us for a free consultation.
3 Beds
3 Baths
2,217 SqFt
SOLD DATE : 01/14/2025
Key Details
Sold Price $315,000
Property Type Condo
Sub Type Condominium
Listing Status Sold
Purchase Type For Sale
Square Footage 2,217 sqft
Price per Sqft $142
Subdivision Plum Ridge
MLS Listing ID 1033499
Sold Date 01/14/25
Bedrooms 3
Full Baths 2
Half Baths 1
Year Built 2006
Annual Tax Amount $3,898
Tax Year 2023
Lot Size 0.410 Acres
Lot Dimensions 55 x 179
Property Sub-Type Condominium
Property Description
Welcome to your serene escape in this elegant condo, nestled in a secluded cul-de-sac. Step inside to experience soaring ceilings and a spacious open floor plan that effortlessly connects the living spaces. The expansive living room, complete with a cozy fireplace, flows into the dining area and kitchen, creating an ideal environment for entertaining and everyday living. Large windows frame views of the lush backyard and extensive patio, perfect for outdoor enjoyment. The master suite is a true retreat, featuring a luxurious walk-in shower, an ample walk-in closet, and an additional space that can serve as a private office or cozy entertainment area with direct access to the backyard. The kitchen is thoughtfully designed with modern appliances including a stove, microwave, refrigerator, and dishwasher, all set against the backdrop of the beautiful patio and scenic views. Wood flooring extends from the formal entry through the living room and into the dining room and kitchen, enhancing the home's warm and inviting feel. On the upper level, discover a third bedroom complete with a full bathroom and another walk-in closet, offering privacy and comfort. Living here means enjoying the tranquility of a wooded area and the convenience of a community park just a short walk away. The Homeowners Association takes care of landscaping and snow removal, ensuring a maintenance-free lifestyle. This condo is not just a home; it's a haven for those who seek comfort and elegance combined with the ease of condo living.
Location
State OH
County Shelby
Area 601 Sidney
Zoning Residential
Rooms
Basement Crawl Space
Interior
Heating Forced Air, Natural Gas
Cooling Central Air
Fireplaces Type Gas, One Fireplace
Exterior
Exterior Feature Brick
Parking Features Attached
Garage Spaces 2.0
Utilities Available Natural Gas Connected
Building
Sewer Public Sewer
Water Supplied Water
Level or Stories One and One Half
Schools
School District 7508 Sidney Csd
Others
Financing Cash,VA Loan,FHA,Conventional
Read Less Info
Want to know what your home might be worth? Contact us for a FREE valuation!

Our team is ready to help you sell your home for the highest possible price ASAP
Bought with Gay Smith/Associates
"My job is to find and attract mastery-based agents to the office, protect the culture, and make sure everyone is happy! "
collinslassitergroup@gmail.com
921 Eastwind Dr Suite 102, Westerville, OH, 43081, United States






