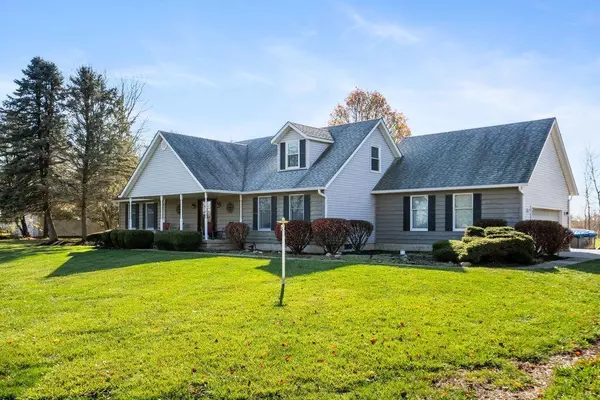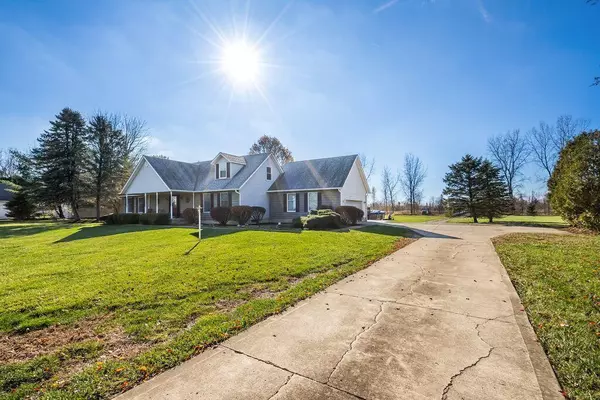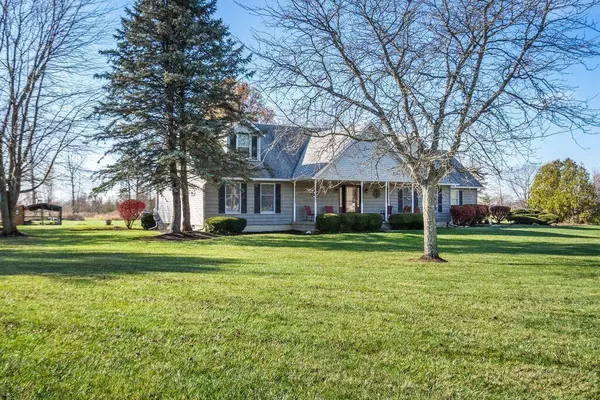$750,000
$779,900
3.8%For more information regarding the value of a property, please contact us for a free consultation.
3 Beds
2.5 Baths
2,486 SqFt
SOLD DATE : 01/17/2025
Key Details
Sold Price $750,000
Property Type Single Family Home
Sub Type Single Family Freestanding
Listing Status Sold
Purchase Type For Sale
Square Footage 2,486 sqft
Price per Sqft $301
Subdivision Armentrout Estates
MLS Listing ID 224041757
Sold Date 01/17/25
Style Cape Cod/15 Story
Bedrooms 3
Full Baths 2
HOA Y/N No
Originating Board Columbus and Central Ohio Regional MLS
Year Built 1993
Annual Tax Amount $10,986
Lot Size 5.010 Acres
Lot Dimensions 5.01
Property Sub-Type Single Family Freestanding
Property Description
This stunning home is situated on 5 acres offering a perfect combination of privacy, luxury, and natural beauty. Highlights include, a welcoming front porch, 1st floor owner's suite with a spa-like bathroom, private backyard ideal for outdoor entertainment, 17x17 screened porch for relaxation. The interior features real hardwood floors, smooth ceilings, & high-quality craftsmanship, such as 2x6 exterior walls, quality windows, & solid wood doors. The chef-inspired kitchen boasts granite countertops & stainless steel appliances, while a convenient first-floor laundry adds practicality. The 24x30 pole barn with concrete flooring & electricity. The home is accessed via a 250-foot driveway. Full basement with rec room & space for a home office or bedroom. Elegance & tranquility!
Location
State OH
County Franklin
Community Armentrout Estates
Area 5.01
Rooms
Other Rooms 1st Floor Primary Suite, Eat Space/Kit, Family Rm/Non Bsmt, Living Room, Rec Rm/Bsmt
Basement Full
Dining Room No
Interior
Interior Features Dishwasher, Electric Dryer Hookup, Electric Water Heater, Garden/Soak Tub, Microwave, Refrigerator
Heating Electric, Forced Air, Heat Pump
Cooling Central
Fireplaces Type One, Log Woodburning
Equipment Yes
Fireplace Yes
Laundry 1st Floor Laundry
Exterior
Exterior Feature Additional Building, Patio, Screen Porch, Waste Tr/Sys
Parking Features Attached Garage, Detached Garage, Opener, 2 Off Street
Garage Spaces 2.0
Garage Description 2.0
Pool Above Ground Pool
Total Parking Spaces 2
Garage Yes
Building
Architectural Style Cape Cod/15 Story
Schools
High Schools Hilliard Csd 2510 Fra Co.
Others
Tax ID 120-001022
Read Less Info
Want to know what your home might be worth? Contact us for a FREE valuation!

Our team is ready to help you sell your home for the highest possible price ASAP
"My job is to find and attract mastery-based agents to the office, protect the culture, and make sure everyone is happy! "
collinslassitergroup@gmail.com
921 Eastwind Dr Suite 102, Westerville, OH, 43081, United States






