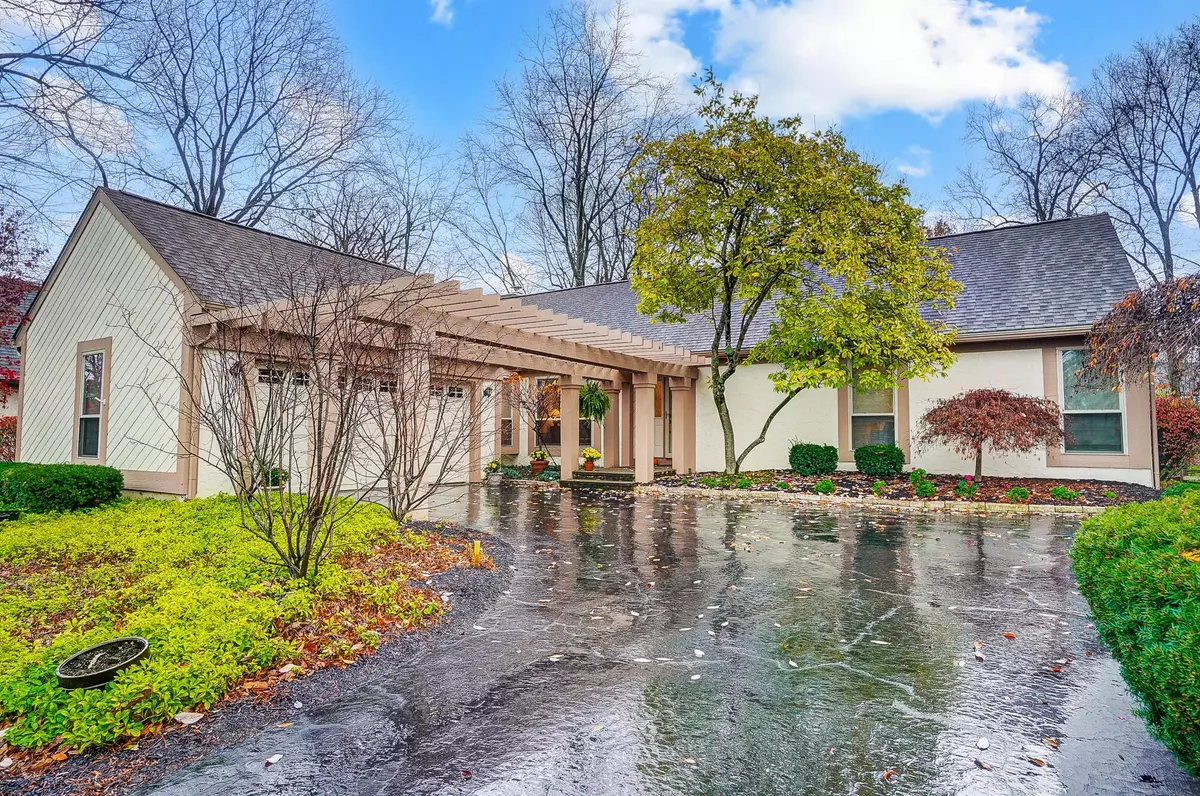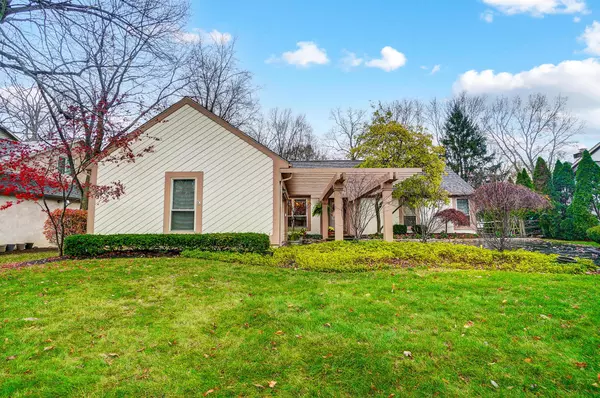$430,000
$439,000
2.1%For more information regarding the value of a property, please contact us for a free consultation.
3 Beds
2 Baths
1,736 SqFt
SOLD DATE : 01/23/2025
Key Details
Sold Price $430,000
Property Type Single Family Home
Sub Type Single Family Freestanding
Listing Status Sold
Purchase Type For Sale
Square Footage 1,736 sqft
Price per Sqft $247
Subdivision Worthingview
MLS Listing ID 224041164
Sold Date 01/23/25
Style 1 Story
Bedrooms 3
Full Baths 2
HOA Y/N No
Originating Board Columbus and Central Ohio Regional MLS
Year Built 1976
Annual Tax Amount $6,886
Lot Size 8,712 Sqft
Lot Dimensions 0.2
Property Sub-Type Single Family Freestanding
Property Description
Immaculate Ranch Home in Popoular Worthingview! Extremely Well Maintained, Inside & Out! Convenient 2 Car Side-Loading Garage. Screened Patio, & an Adjacent Paver Patio, Beautiful Landscaping/Flowers, Surrounds the Home. Inside, you are Welcomed into a Vaulted Living Rm, & Family Rm W/ WBFP, Large Dining Rm. Kitchen Features Granite Counters, Tile Backsplash. Loads of Cabinet/Counter Space. Recently Re-finished Hardwood Flrs. Eating Space W/Sky Light. 1st Flr Laundry/Pantry. Guest Bath hasTile Flrs,Vanity W/ Marble top. Spacious Owners Bedroom, Ceiling Fan, En-Suite Bathroom, Vanity W/Marble Top, Walk-in Shower, Low Maintenance Marble Walls. 2 Addl Bedrooms have Double Door Closets. The Finished Lower Level offers over 400sf of Added Living Space! Washer & Dryer included!
Location
State OH
County Franklin
Community Worthingview
Area 0.2
Direction Linworth Rd., to Bluffpoint Dr., Left on Worthington Heights Blvd.
Rooms
Other Rooms 1st Floor Primary Suite, Dining Room, Eat Space/Kit, Family Rm/Non Bsmt, 3-season Room, Living Room, Rec Rm/Bsmt
Basement Crawl, Partial
Dining Room Yes
Interior
Interior Features Dishwasher, Electric Range, Electric Water Heater, Refrigerator
Heating Forced Air
Cooling Central
Fireplaces Type One, Log Woodburning
Equipment Yes
Fireplace Yes
Laundry 1st Floor Laundry
Exterior
Exterior Feature Patio, Screen Porch
Parking Features Attached Garage, Opener, Side Load
Garage Spaces 2.0
Garage Description 2.0
Total Parking Spaces 2
Garage Yes
Building
Architectural Style 1 Story
Schools
High Schools Worthington Csd 2516 Fra Co.
Others
Tax ID 610-171436
Read Less Info
Want to know what your home might be worth? Contact us for a FREE valuation!

Our team is ready to help you sell your home for the highest possible price ASAP
"My job is to find and attract mastery-based agents to the office, protect the culture, and make sure everyone is happy! "
collinslassitergroup@gmail.com
921 Eastwind Dr Suite 102, Westerville, OH, 43081, United States






