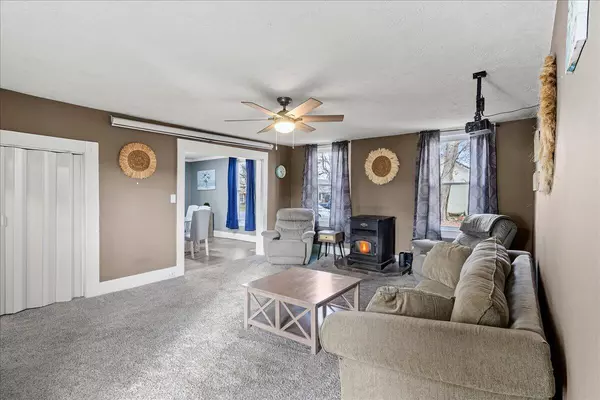$197,000
$189,000
4.2%For more information regarding the value of a property, please contact us for a free consultation.
3 Beds
1 Bath
1,554 SqFt
SOLD DATE : 01/23/2025
Key Details
Sold Price $197,000
Property Type Single Family Home
Sub Type Single Family Freestanding
Listing Status Sold
Purchase Type For Sale
Square Footage 1,554 sqft
Price per Sqft $126
Subdivision Kingscreek
MLS Listing ID 224042203
Sold Date 01/23/25
Style 2 Story
Bedrooms 3
Full Baths 1
HOA Y/N No
Originating Board Columbus and Central Ohio Regional MLS
Year Built 1890
Annual Tax Amount $1,497
Lot Size 0.500 Acres
Lot Dimensions 0.5
Property Sub-Type Single Family Freestanding
Property Description
Welcome to this charming 3-bedroom, 1-bath cottage-style home! Featuring a cozy eat-in kitchen that flows into the dining room, this space is perfect for family meals. The large family room boasts a door leading to an inviting outdoor deck, ideal for entertaining. Relax on the spacious front porch with a swing, enhancing the home's delightful cottage vibes. The generous first-floor bedroom offers convenience, while two additional bedrooms upstairs provide privacy, along with an office or craft room for your creative projects. Situated on a 1/2-acre lot, there's plenty of room for a small hobby farm or garden. Complete with a one-car garage, this home perfectly combines comfort and functionality!
Location
State OH
County Champaign
Community Kingscreek
Area 0.5
Direction GPS
Rooms
Other Rooms 1st Floor Primary Suite, Den/Home Office - Non Bsmt, Dining Room, Eat Space/Kit
Basement Partial
Dining Room Yes
Interior
Interior Features Dishwasher, Electric Dryer Hookup, Electric Water Heater, Refrigerator, Water Filtration System
Heating Forced Air
Cooling Central
Equipment Yes
Laundry 1st Floor Laundry
Exterior
Exterior Feature Deck
Parking Features Attached Garage, Opener, 2 Off Street
Garage Spaces 1.0
Garage Description 1.0
Total Parking Spaces 1
Garage Yes
Building
Architectural Style 2 Story
Schools
High Schools West Liberty Salem Lsd 1105 Cha Co.
Others
Tax ID I30-09-12-15-02-058-00
Acceptable Financing Other, Conventional
Listing Terms Other, Conventional
Read Less Info
Want to know what your home might be worth? Contact us for a FREE valuation!

Our team is ready to help you sell your home for the highest possible price ASAP
"My job is to find and attract mastery-based agents to the office, protect the culture, and make sure everyone is happy! "
collinslassitergroup@gmail.com
921 Eastwind Dr Suite 102, Westerville, OH, 43081, United States






