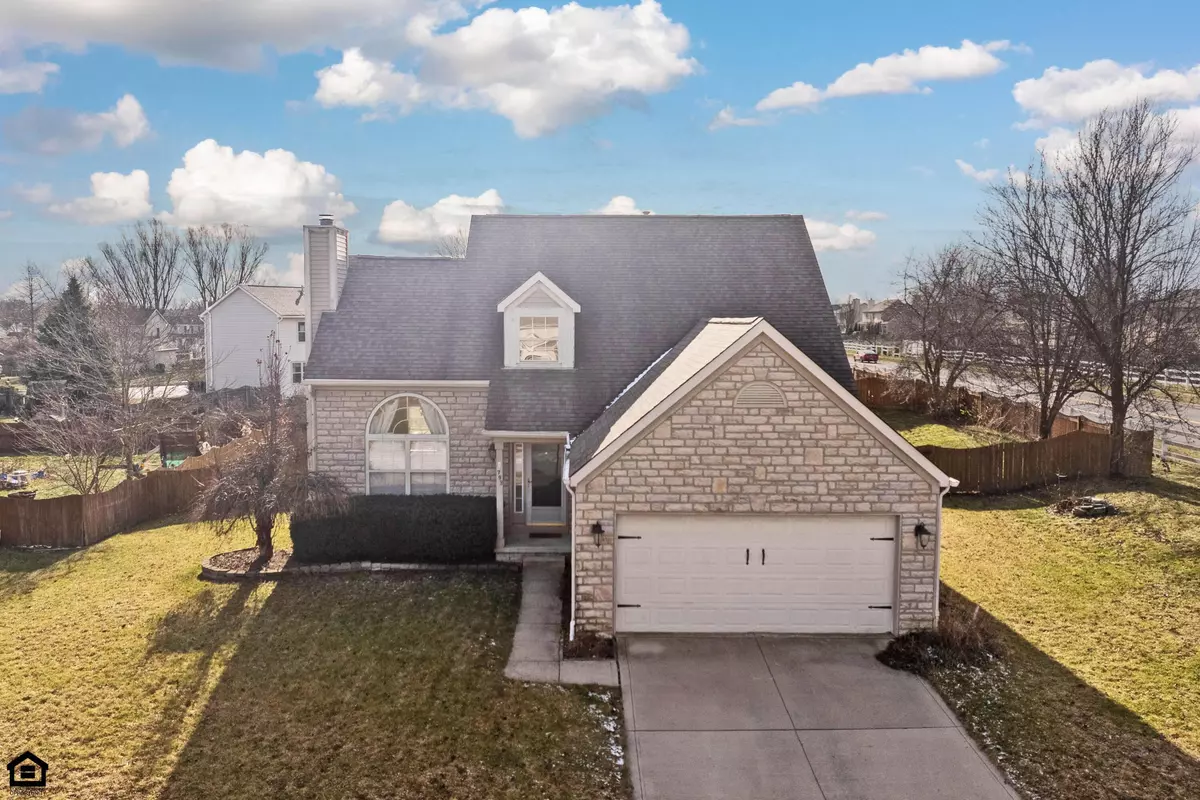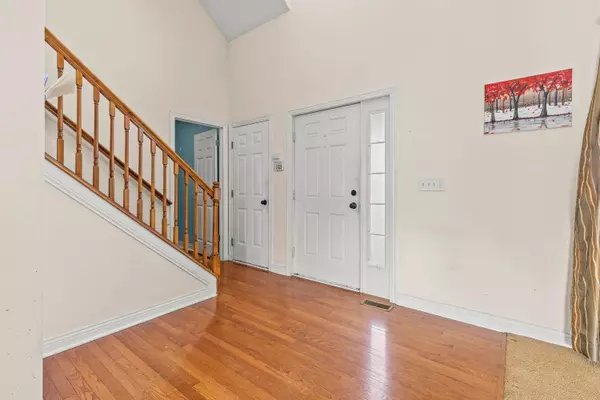$390,000
$389,900
For more information regarding the value of a property, please contact us for a free consultation.
3 Beds
3 Baths
1,644 SqFt
SOLD DATE : 01/24/2025
Key Details
Sold Price $390,000
Property Type Single Family Home
Sub Type Single Family Freestanding
Listing Status Sold
Purchase Type For Sale
Square Footage 1,644 sqft
Price per Sqft $237
Subdivision Sunbury Estates
MLS Listing ID 224043708
Sold Date 01/24/25
Style 2 Story
Bedrooms 3
Full Baths 2
HOA Y/N No
Originating Board Columbus and Central Ohio Regional MLS
Year Built 2002
Annual Tax Amount $4,460
Lot Size 0.340 Acres
Lot Dimensions 0.34
Property Sub-Type Single Family Freestanding
Property Description
VERY OPEN & SPACIOUS HOME W/OVER 2,000 SF ON 3 FINISHED LEVELS! THE TWO-STORY, WOOD FOYER OPENS TO AN EXPANSIVE AND VAULTED/TWO-STY GREAT RM W/FIREPLACE. UPDATED DREAM KITCHEN HAS WRAP AROUND CABINETS & COUNTERS, HUGE ISLAND W/SEATING & WALKS OUT TO A HUGE REAR DECK AND PRIVACY FENCED YARD. 1ST FLOOR PRIMARY STE HAS WIC & UPDATED SHOWER BATH. UPPER-LEVEL LOFT OVERLOOKS THE GREAT RM. FNSD BSMT HAS RECREATION RM, OFFICE/DEN AREA W/BUILT-IN DESK & ½ BATH (PERFECT GUEST/TEEN SUITE). COMMUNITY POND, WALK PATHS & NEARBY SCHOOLS. GREAT LOCATION CLOSE TO DOWNTOWN SUNBURY, GALENA, SHOPPING, DINING, FREEWAYS & MORE!
Location
State OH
County Delaware
Community Sunbury Estates
Area 0.34
Direction From I-71 take Exit 131, then head East on State Route 36/37. Continue on State Route 36/ W Cherry. Turn left on N Miller Dr. Turn right on Prairie Run Drive. Home is on the right.
Rooms
Other Rooms 1st Floor Primary Suite, Dining Room, Eat Space/Kit, Great Room, Loft, Rec Rm/Bsmt
Basement Crawl, Partial
Dining Room Yes
Interior
Interior Features Dishwasher, Electric Dryer Hookup, Electric Range, Gas Water Heater, Microwave, Refrigerator
Heating Forced Air
Cooling Central
Fireplaces Type One, Gas Log
Equipment Yes
Fireplace Yes
Laundry 1st Floor Laundry
Exterior
Exterior Feature Deck, Fenced Yard
Parking Features Attached Garage, Opener
Garage Spaces 2.0
Garage Description 2.0
Total Parking Spaces 2
Garage Yes
Building
Architectural Style 2 Story
Schools
High Schools Big Walnut Lsd 2101 Del Co.
Others
Tax ID 417-143-06-063-000
Acceptable Financing Conventional
Listing Terms Conventional
Read Less Info
Want to know what your home might be worth? Contact us for a FREE valuation!

Our team is ready to help you sell your home for the highest possible price ASAP
"My job is to find and attract mastery-based agents to the office, protect the culture, and make sure everyone is happy! "
collinslassitergroup@gmail.com
921 Eastwind Dr Suite 102, Westerville, OH, 43081, United States






