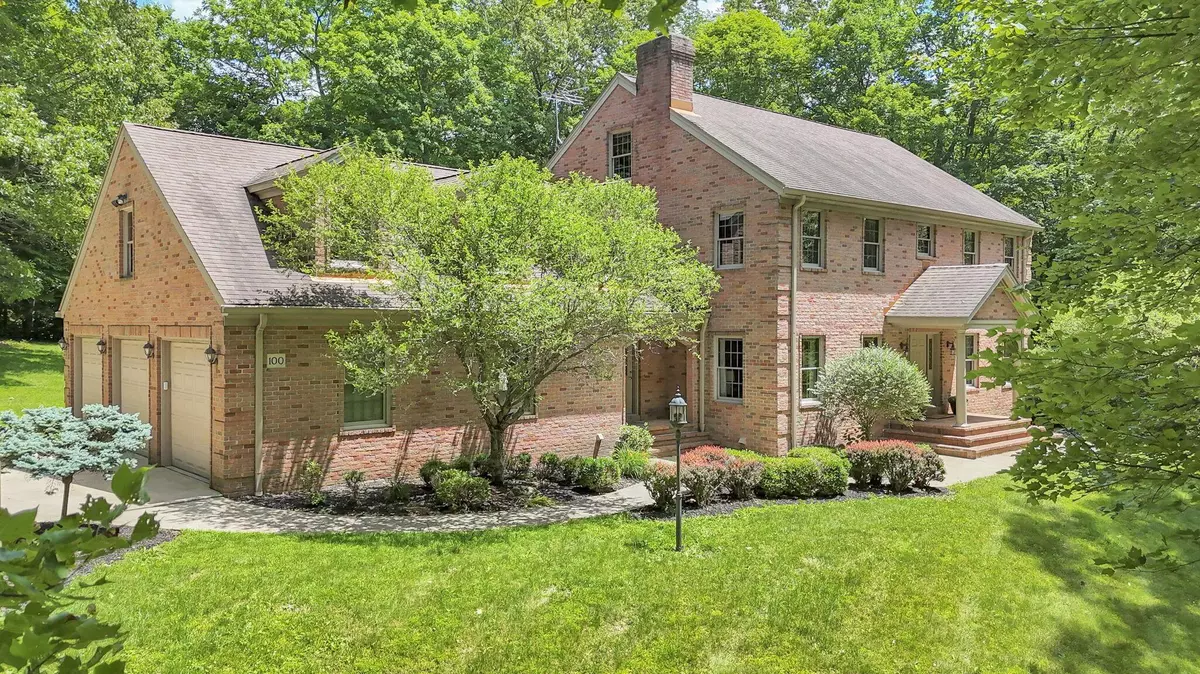$936,000
$975,000
4.0%For more information regarding the value of a property, please contact us for a free consultation.
5 Beds
5 Baths
4,885 SqFt
SOLD DATE : 01/24/2025
Key Details
Sold Price $936,000
Property Type Single Family Home
Sub Type Single Family Freestanding
Listing Status Sold
Purchase Type For Sale
Square Footage 4,885 sqft
Price per Sqft $191
Subdivision Philipps Glenn Addition
MLS Listing ID 224018785
Sold Date 01/24/25
Style 3 Story
Bedrooms 5
Full Baths 5
HOA Y/N No
Originating Board Columbus and Central Ohio Regional MLS
Year Built 1998
Annual Tax Amount $10,870
Lot Size 5.000 Acres
Lot Dimensions 5.0
Property Sub-Type Single Family Freestanding
Property Description
Nestled in the picturesque community of Granville, this home stands as a charming 3 story brick on a wooded 5 acres lot. Inside, you're greeted by spacious living areas with hardwood floors, high ceilings, & large windows that flood the interiors with natural light. With 5,500 sf, 5 bedrooms, 5 full baths, several living spaces (including a large sunroom), a dedicated office and third floor flex room, you'll have plenty of room to spread out or entertain! One level living is possible with first floor en-suite bedroom (with sliding door leading to patio) & first floor laundry. Two sets of stairways provide even more flexibility, as back steps lead to an oversized family room, bedroom or combination. Enjoy country living, minutes to Granville Village & easy access to 161 or Intel area.
Location
State OH
County Licking
Community Philipps Glenn Addition
Area 5.0
Rooms
Other Rooms 1st Floor Primary Suite, Bonus Room, Den/Home Office - Non Bsmt, Dining Room, Eat Space/Kit, Family Rm/Non Bsmt, 4-season Room - Heated, Living Room, Rec Rm/Bsmt
Basement Egress Window(s), Full
Dining Room Yes
Interior
Interior Features Whirlpool/Tub, Dishwasher, Electric Range, Gas Water Heater, Humidifier, Microwave, Refrigerator, Security System
Heating Forced Air, Heat Pump
Cooling Central
Fireplaces Type One, Gas Log
Equipment Yes
Fireplace Yes
Laundry 1st Floor Laundry
Exterior
Exterior Feature Patio, Waste Tr/Sys, Well
Parking Features Attached Garage, Opener, Side Load, 2 Off Street, On Street
Garage Spaces 3.0
Garage Description 3.0
Total Parking Spaces 3
Garage Yes
Building
Lot Description Sloped Lot, Wooded
Architectural Style 3 Story
Schools
High Schools Granville Evsd 4501 Lic Co.
Others
Tax ID 019-041880-00.005
Acceptable Financing VA, FHA, Conventional
Listing Terms VA, FHA, Conventional
Read Less Info
Want to know what your home might be worth? Contact us for a FREE valuation!

Our team is ready to help you sell your home for the highest possible price ASAP
"My job is to find and attract mastery-based agents to the office, protect the culture, and make sure everyone is happy! "
collinslassitergroup@gmail.com
921 Eastwind Dr Suite 102, Westerville, OH, 43081, United States






