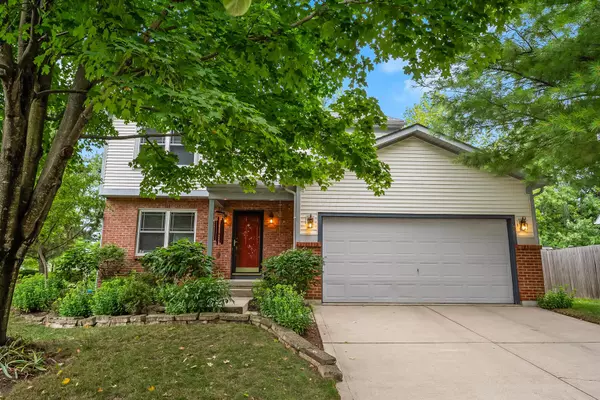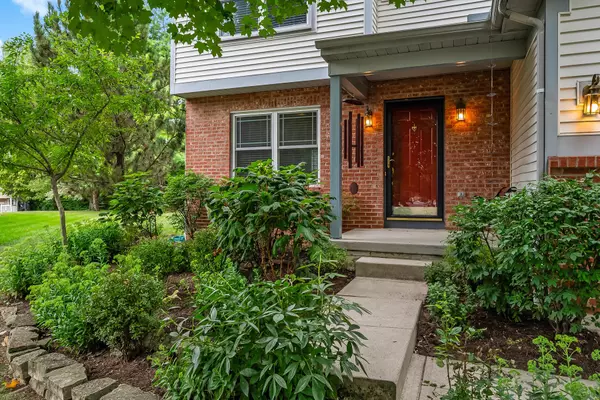$368,000
$374,900
1.8%For more information regarding the value of a property, please contact us for a free consultation.
4 Beds
2.5 Baths
1,672 SqFt
SOLD DATE : 01/31/2025
Key Details
Sold Price $368,000
Property Type Single Family Home
Sub Type Single Family Freestanding
Listing Status Sold
Purchase Type For Sale
Square Footage 1,672 sqft
Price per Sqft $220
Subdivision Lexington Glen West
MLS Listing ID 224029037
Sold Date 01/31/25
Style 2 Story
Bedrooms 4
Full Baths 2
HOA Y/N No
Originating Board Columbus and Central Ohio Regional MLS
Year Built 1995
Annual Tax Amount $4,182
Lot Size 7,405 Sqft
Lot Dimensions 0.17
Property Sub-Type Single Family Freestanding
Property Description
Better than newly built homes - with upgrades throughout for long-lasting, secure living: all windows, floors, paint, HVAC, roof, re-insulated attic, kitchen, and fully waterproofed basement. In desirable Lexington Glen on the west side of Delaware, this rare find offers serene living with acres of parkland directly behind, accompanied by space for entertainment on the patio in a yard with mature shade trees. 4 generous bedrooms with 3 walk-in closets and 2.5 baths invite family living with plenty of space. Medical care, grocery store, schools, banks, emergency services all within ½ mile and shopping/dining in Delaware only minutes away. No HOA, friendly neighbors, and a special, low-maintenance place to call ''home.''
Location
State OH
County Delaware
Community Lexington Glen West
Area 0.17
Direction Rt 37 (Central) to Lexington Glen to Providence Ln
Rooms
Other Rooms Dining Room, Eat Space/Kit, Family Rm/Non Bsmt, Living Room
Basement Partial
Dining Room Yes
Interior
Interior Features Dishwasher, Gas Range, Microwave
Heating Forced Air
Cooling Central
Equipment Yes
Laundry 1st Floor Laundry
Exterior
Exterior Feature Patio
Parking Features Attached Garage, Opener, 2 Off Street
Garage Spaces 2.0
Garage Description 2.0
Total Parking Spaces 2
Garage Yes
Building
Architectural Style 2 Story
Schools
High Schools Delaware Csd 2103 Del Co.
Others
Tax ID 519-320-01-026-000
Acceptable Financing VA, FHA, Conventional
Listing Terms VA, FHA, Conventional
Read Less Info
Want to know what your home might be worth? Contact us for a FREE valuation!

Our team is ready to help you sell your home for the highest possible price ASAP
"My job is to find and attract mastery-based agents to the office, protect the culture, and make sure everyone is happy! "
collinslassitergroup@gmail.com
921 Eastwind Dr Suite 102, Westerville, OH, 43081, United States






