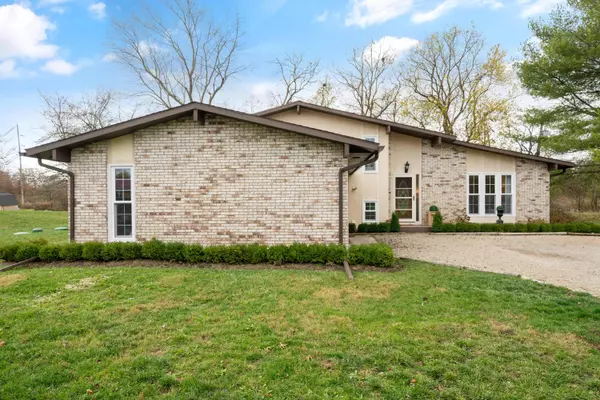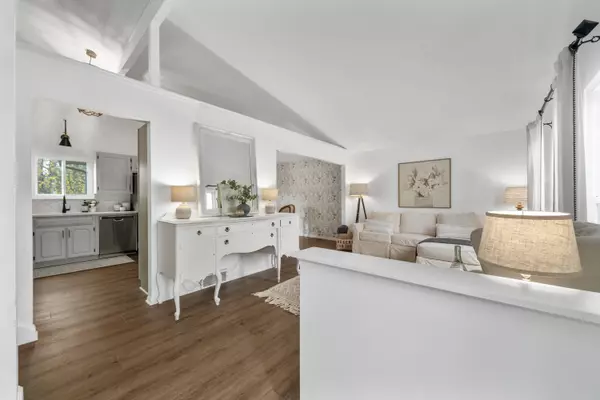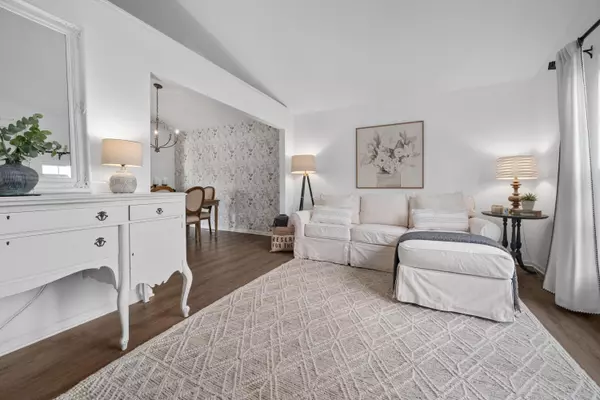$407,000
$407,000
For more information regarding the value of a property, please contact us for a free consultation.
4 Beds
2 Baths
1,728 SqFt
SOLD DATE : 02/03/2025
Key Details
Sold Price $407,000
Property Type Single Family Home
Sub Type Single Family Freestanding
Listing Status Sold
Purchase Type For Sale
Square Footage 1,728 sqft
Price per Sqft $235
Subdivision Gran Knoll Heights
MLS Listing ID 224040367
Sold Date 02/03/25
Style Split - 3 Level
Bedrooms 4
Full Baths 2
HOA Y/N No
Originating Board Columbus and Central Ohio Regional MLS
Year Built 1974
Annual Tax Amount $4,292
Lot Size 0.460 Acres
Lot Dimensions 0.46
Property Sub-Type Single Family Freestanding
Property Description
GRANVILLE SCHOOLS! This charming 3-level split home has many updates & features; brand NEW ROOF! All new windows & LVP floors throughout! Vaulted ceilings in formal living & dining rooms, updated kitchen, quartz tops, marble backsplash, updated lighting, SS apps (including a new bev fridge) This 4 BR/2 full bath home is located on a spacious lot (almost a half acre!) in one of the best family-friendly neighborhoods in Granville! DR leads to your 3 Season rm overlooking paver patio & secluded backyard w/underground dog fence. 3 BR upstairs & spacious primary. LL offers 4th BR, full updated bathroom, cute laundry/mud rm w/whole home H2O softener & ancillary access to the oversized 2-car garage and cozy up in LL family room w/wood burning fireplace! This one is worth seeing!
Location
State OH
County Licking
Community Gran Knoll Heights
Area 0.46
Direction From Silver St to Knoll Dr, home on the right
Rooms
Other Rooms Dining Room, Eat Space/Kit, 3-season Room, Living Room, Rec Rm/Bsmt
Basement Crawl, Partial, Walkup
Dining Room Yes
Interior
Interior Features Dishwasher, Electric Range, Gas Water Heater, Microwave, Refrigerator
Heating Forced Air
Cooling Central
Fireplaces Type One, Log Woodburning
Equipment Yes
Fireplace Yes
Laundry LL Laundry
Exterior
Exterior Feature Invisible Fence, Patio, Storage Shed, Waste Tr/Sys, Well
Parking Features Attached Garage, Opener, Side Load, 2 Off Street
Garage Spaces 2.0
Garage Description 2.0
Total Parking Spaces 2
Garage Yes
Building
Lot Description Cul-de-Sac
Architectural Style Split - 3 Level
Schools
High Schools Granville Evsd 4501 Lic Co.
Others
Tax ID 019-045852-00.000
Acceptable Financing Conventional
Listing Terms Conventional
Read Less Info
Want to know what your home might be worth? Contact us for a FREE valuation!

Our team is ready to help you sell your home for the highest possible price ASAP
"My job is to find and attract mastery-based agents to the office, protect the culture, and make sure everyone is happy! "
collinslassitergroup@gmail.com
921 Eastwind Dr Suite 102, Westerville, OH, 43081, United States






