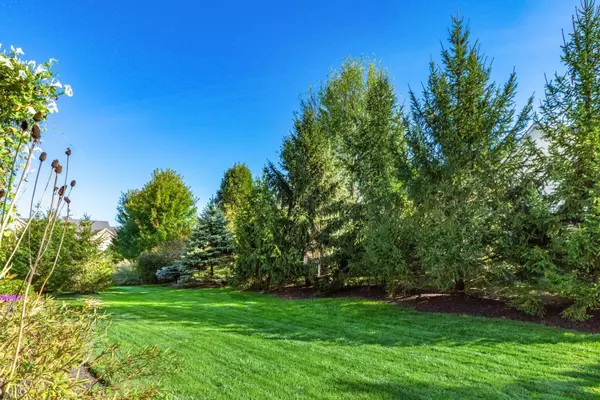$585,000
$585,900
0.2%For more information regarding the value of a property, please contact us for a free consultation.
3 Beds
3 Baths
2,268 SqFt
SOLD DATE : 02/07/2025
Key Details
Sold Price $585,000
Property Type Condo
Sub Type Condo Shared Wall
Listing Status Sold
Purchase Type For Sale
Square Footage 2,268 sqft
Price per Sqft $257
Subdivision Park Place Village At North Orange
MLS Listing ID 224035227
Sold Date 02/07/25
Style 1 Story
Bedrooms 3
Full Baths 3
HOA Fees $473
HOA Y/N Yes
Originating Board Columbus and Central Ohio Regional MLS
Year Built 2013
Annual Tax Amount $8,983
Property Sub-Type Condo Shared Wall
Property Description
Rare opportunity to own a superior custom Bob Webb ranch condo with luxury living in over 2200 first-floor square feet of soaring vaulted ceilings, towering doorways, French doors, scratch-resilient engineered wood floors, granite counters, stainless appliances, 42-inch cabinets, double oven, great room, private den, four-season room and first-floor laundry plus a full finished lower level with extra wide 42-inch stairway, 9-foot ceilings, lower-level family room, flex room and oversized ensuite bedroom with full egress. plus 700 square feet of extra storage. Extensive double patio with gas hookup plus oversized pergola with retractable awning. Steps from private community pool, fitness and clubhouse. Across from North Orange Park with walking trails, fishing ponds and famous aquatic ctr.
Location
State OH
County Delaware
Community Park Place Village At North Orange
Rooms
Other Rooms 1st Floor Primary Suite, Den/Home Office - Non Bsmt, Dining Room, Eat Space/Kit, 4-season Room - Heated, Great Room, Mother-In-Law Suite, Rec Rm/Bsmt
Basement Egress Window(s), Full
Dining Room Yes
Interior
Interior Features Dishwasher, Electric Dryer Hookup, Electric Range, Gas Water Heater, Microwave, Refrigerator
Heating Forced Air
Cooling Central
Fireplaces Type One, Direct Vent, Gas Log
Equipment Yes
Fireplace Yes
Laundry 1st Floor Laundry
Exterior
Exterior Feature Patio
Parking Features Attached Garage, Opener, 2 Off Street
Garage Spaces 2.0
Garage Description 2.0
Total Parking Spaces 2
Garage Yes
Building
Architectural Style 1 Story
Schools
High Schools Olentangy Lsd 2104 Del Co.
Others
Tax ID 318-230-02-014-573
Acceptable Financing VA, FHA, Conventional
Listing Terms VA, FHA, Conventional
Read Less Info
Want to know what your home might be worth? Contact us for a FREE valuation!

Our team is ready to help you sell your home for the highest possible price ASAP
"My job is to find and attract mastery-based agents to the office, protect the culture, and make sure everyone is happy! "
collinslassitergroup@gmail.com
921 Eastwind Dr Suite 102, Westerville, OH, 43081, United States






