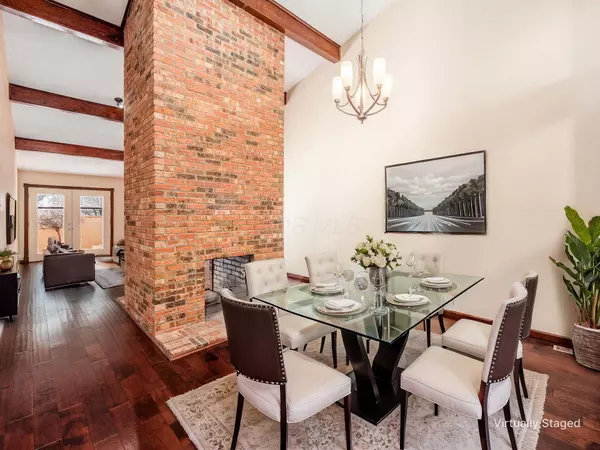$425,000
$420,000
1.2%For more information regarding the value of a property, please contact us for a free consultation.
3 Beds
2 Baths
2,307 SqFt
SOLD DATE : 02/10/2025
Key Details
Sold Price $425,000
Property Type Condo
Sub Type Condo Shared Wall
Listing Status Sold
Purchase Type For Sale
Square Footage 2,307 sqft
Price per Sqft $184
Subdivision Sherwood Villa
MLS Listing ID 225002084
Sold Date 02/10/25
Style 2 Story
Bedrooms 3
Full Baths 2
HOA Fees $350
HOA Y/N Yes
Originating Board Columbus and Central Ohio Regional MLS
Year Built 1979
Annual Tax Amount $6,382
Lot Size 1,306 Sqft
Lot Dimensions 0.03
Property Sub-Type Condo Shared Wall
Property Description
A unit in this association rarely comes available. Gorgeous condominium tucked within the community. 1st floor entry and attached 2 car garage located in Upper Arlington. Enjoy well-appointed first floor master, bath, laundry, living and dining. 2 large upstairs bedrooms with jack and jill bath. Finished lower level. Appointed with a lovely walk-out, enclosed and gated patio.
Close to shopping - Kingsdale, Tremont. 2 parks (Northam and Fancyburg), library and new upcoming Community recreation center. Highlights include Pella Windows/Doors and new HVAC system. Convenient to hospitals, OSU and downtown.
Location
State OH
County Franklin
Community Sherwood Villa
Area 0.03
Direction Zollinger - West from Tremont Road at Kingsdale to Sherwood Villa Drive
Rooms
Other Rooms 1st Floor Primary Suite, Dining Room, Eat Space/Kit, Great Room, Mother-In-Law Suite, Rec Rm/Bsmt
Basement Crawl, Partial
Dining Room Yes
Interior
Interior Features Dishwasher, Electric Dryer Hookup, Electric Range, Electric Water Heater, Garden/Soak Tub, Microwave, Refrigerator
Heating Electric
Cooling Central
Fireplaces Type One, Log Woodburning
Equipment Yes
Fireplace Yes
Laundry 1st Floor Laundry
Exterior
Exterior Feature Fenced Yard, Irrigation System, Patio
Parking Features Attached Garage, Opener
Garage Spaces 2.0
Garage Description 2.0
Total Parking Spaces 2
Garage Yes
Building
Lot Description Cul-de-Sac
Architectural Style 2 Story
Schools
High Schools Upper Arlington Csd 2512 Fra Co.
Others
Tax ID 070-013664
Read Less Info
Want to know what your home might be worth? Contact us for a FREE valuation!

Our team is ready to help you sell your home for the highest possible price ASAP
"My job is to find and attract mastery-based agents to the office, protect the culture, and make sure everyone is happy! "
collinslassitergroup@gmail.com
921 Eastwind Dr Suite 102, Westerville, OH, 43081, United States






