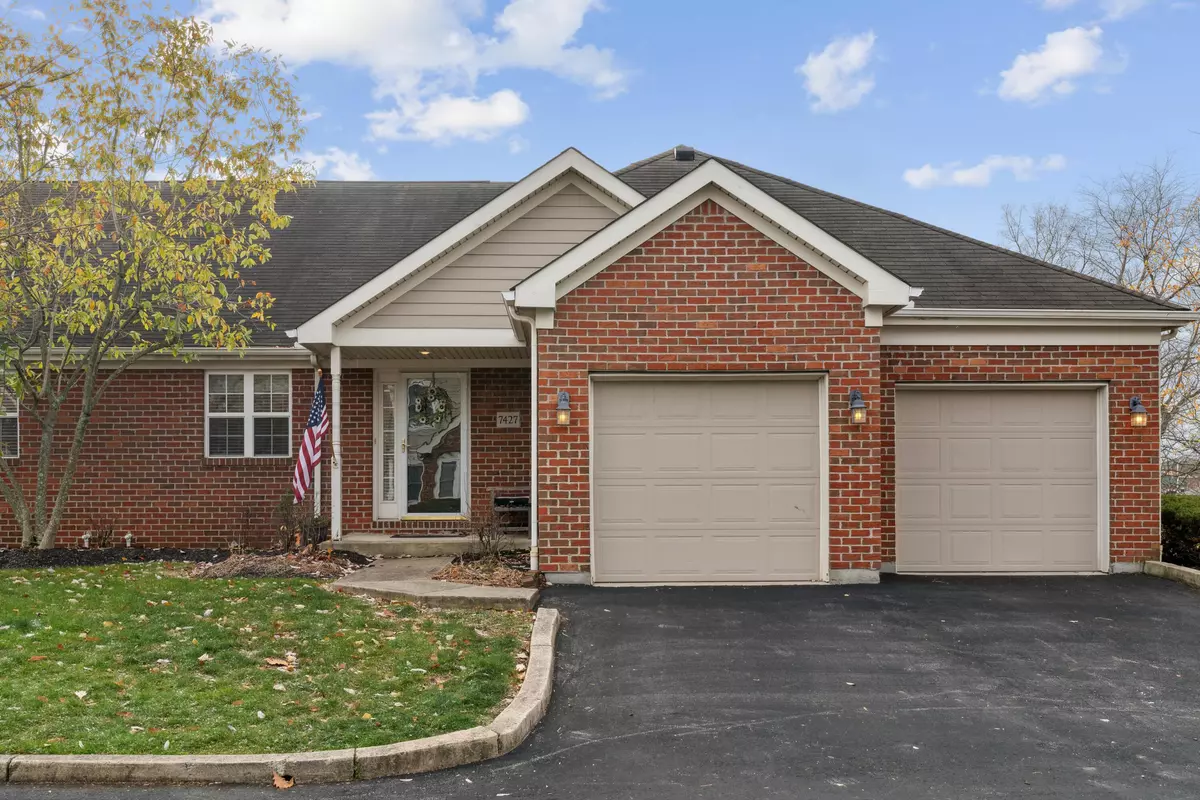$280,000
$299,900
6.6%For more information regarding the value of a property, please contact us for a free consultation.
2 Beds
2.5 Baths
2,227 SqFt
SOLD DATE : 02/11/2025
Key Details
Sold Price $280,000
Property Type Condo
Sub Type Condo Shared Wall
Listing Status Sold
Purchase Type For Sale
Square Footage 2,227 sqft
Price per Sqft $125
Subdivision The Village At Slate Ridge
MLS Listing ID 224042289
Sold Date 02/11/25
Style 1 Story
Bedrooms 2
Full Baths 2
HOA Fees $350
HOA Y/N Yes
Originating Board Columbus and Central Ohio Regional MLS
Year Built 2005
Annual Tax Amount $4,727
Lot Size 1,742 Sqft
Lot Dimensions 0.04
Property Sub-Type Condo Shared Wall
Property Description
Beautiful Brick End Unit in The Village at Slate Ridge! Features 2 bedrooms, 2.5 baths, 2 car attached garage PLUS a walkout lower level with views of the pond! Covered front porch entry! Kitchen with white cabinetry, pantry, open to the Great Room with gas fireplace and french doors open to the deck, overlooking the pond! 1st Floor Primary Bedroom Suite with HUGE walk-in closet and OnSuite Bath with soaking tub, double vanity and walk-in shower! 1st Floor Half Bath. 1st floor Laundry Room with LG washer & dryer plus built-in cabinetry! Walkout Lower Level with 2nd gas fireplace and family room! 2nd Bedroom with massive walk-in closet and access to 2nd full bath! Storage space in basement, too! Community offers an inground pool, clubhouse and stunning entry! Must See! Great location!
Location
State OH
County Franklin
Community The Village At Slate Ridge
Area 0.04
Direction E. Main Street to Graham Rd to Palmer Rd to Cherry Brook Dr. Unit on Right.
Rooms
Other Rooms 1st Floor Primary Suite, Dining Room, Great Room, Rec Rm/Bsmt
Basement Crawl, Partial, Walkout
Dining Room Yes
Interior
Interior Features Dishwasher, Electric Dryer Hookup, Electric Range, Gas Water Heater, Microwave, Refrigerator
Heating Forced Air
Cooling Central
Fireplaces Type Two, Gas Log
Equipment Yes
Fireplace Yes
Laundry 1st Floor Laundry
Exterior
Exterior Feature Deck, End Unit, Patio
Parking Features Attached Garage, Opener
Garage Spaces 2.0
Garage Description 2.0
Total Parking Spaces 2
Garage Yes
Building
Lot Description Pond, Water View
Architectural Style 1 Story
Schools
High Schools Reynoldsburg Csd 2509 Fra Co.
Others
Tax ID 060-009142
Read Less Info
Want to know what your home might be worth? Contact us for a FREE valuation!

Our team is ready to help you sell your home for the highest possible price ASAP
"My job is to find and attract mastery-based agents to the office, protect the culture, and make sure everyone is happy! "
collinslassitergroup@gmail.com
921 Eastwind Dr Suite 102, Westerville, OH, 43081, United States






