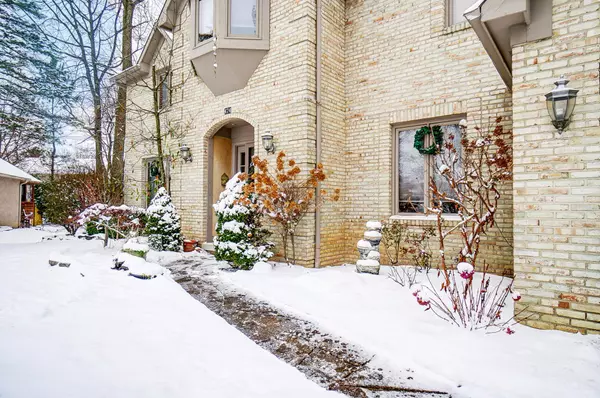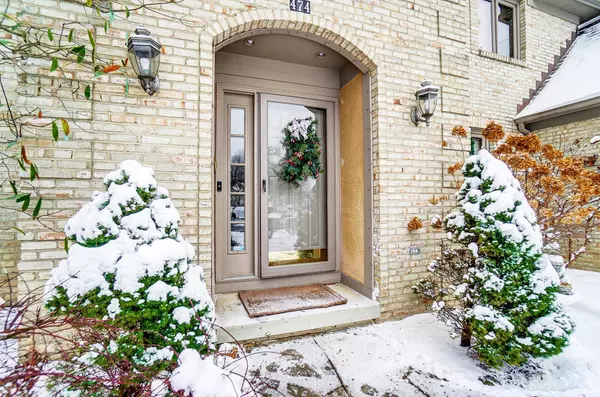$610,000
$589,900
3.4%For more information regarding the value of a property, please contact us for a free consultation.
4 Beds
3.5 Baths
3,104 SqFt
SOLD DATE : 02/11/2025
Key Details
Sold Price $610,000
Property Type Single Family Home
Sub Type Single Family Freestanding
Listing Status Sold
Purchase Type For Sale
Square Footage 3,104 sqft
Price per Sqft $196
Subdivision Woodglen
MLS Listing ID 225000660
Sold Date 02/11/25
Style 2 Story
Bedrooms 4
Full Baths 3
HOA Y/N No
Originating Board Columbus and Central Ohio Regional MLS
Year Built 1985
Annual Tax Amount $9,231
Lot Size 0.340 Acres
Lot Dimensions 0.34
Property Sub-Type Single Family Freestanding
Property Description
Nestled in the back of Woodglen, on a private wooded .34 acre cul-de-sac lot finds your new home. Boasting over 3,000 sqft, discover quality, comfort & elegance. The updated kitchen offers stainless steel appliances, new granite countertops, & hardwood floors which flow seamlessly into the entry, dining room & dinette. Relax in front of 1 of 2 cozy fireplace retreats or retire to the large spacious primary suite with an attached bonus room, remodeled bath & walk-in closet. A finished basement with a daylight window & full bath offers versatile space, while a serene 3-season room overlooks the custom paver patio with a tranquil water feature, all surrounded in trees for total privacy. Perfectly located with walking paths to Innis Woods & Hoover, plus easy access to Uptown Westerville.
Location
State OH
County Franklin
Community Woodglen
Area 0.34
Direction Off of S. Hempstead between Schrock Rd and Walnut. Turn onto Pine View Rd from Hempstead to left on Deer Run. to Deer Run Ct.
Rooms
Other Rooms Bonus Room, Den/Home Office - Non Bsmt, Dining Room, Eat Space/Kit, Family Rm/Non Bsmt, 3-season Room, Living Room, Rec Rm/Bsmt
Basement Crawl, Egress Window(s), Partial
Dining Room Yes
Interior
Interior Features Dishwasher, Electric Dryer Hookup, Electric Water Heater, Gas Range, Microwave, Refrigerator
Heating Forced Air
Cooling Central
Fireplaces Type Two, Direct Vent, Gas Log, Log Woodburning
Equipment Yes
Fireplace Yes
Laundry 1st Floor Laundry
Exterior
Exterior Feature Fenced Yard, Patio
Parking Features Attached Garage, Opener
Garage Spaces 2.0
Garage Description 2.0
Total Parking Spaces 2
Garage Yes
Building
Lot Description Cul-de-Sac, Wooded
Architectural Style 2 Story
Schools
High Schools Westerville Csd 2514 Fra Co.
Others
Tax ID 080-007940-00
Acceptable Financing Conventional
Listing Terms Conventional
Read Less Info
Want to know what your home might be worth? Contact us for a FREE valuation!

Our team is ready to help you sell your home for the highest possible price ASAP
"My job is to find and attract mastery-based agents to the office, protect the culture, and make sure everyone is happy! "
collinslassitergroup@gmail.com
921 Eastwind Dr Suite 102, Westerville, OH, 43081, United States






