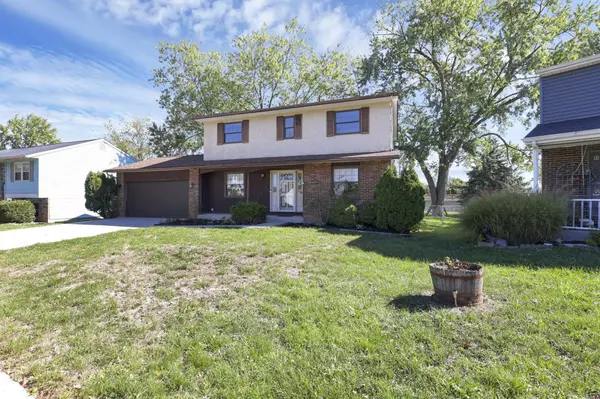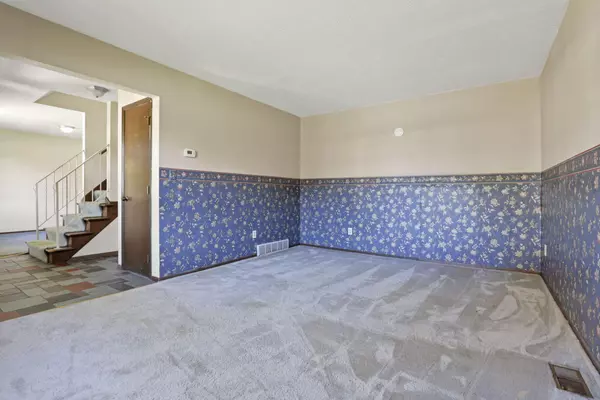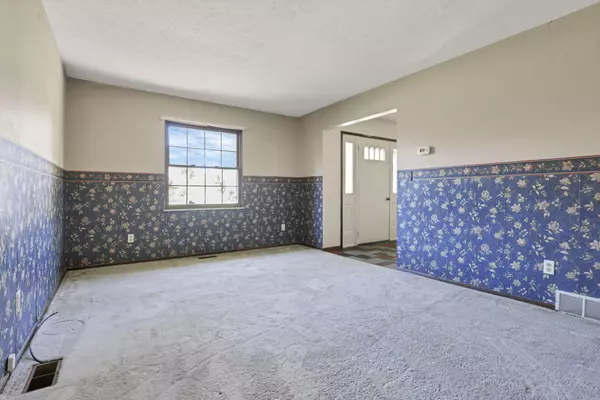$270,000
$299,900
10.0%For more information regarding the value of a property, please contact us for a free consultation.
4 Beds
2.5 Baths
1,848 SqFt
SOLD DATE : 02/13/2025
Key Details
Sold Price $270,000
Property Type Single Family Home
Sub Type Single Family Freestanding
Listing Status Sold
Purchase Type For Sale
Square Footage 1,848 sqft
Price per Sqft $146
MLS Listing ID 224036133
Sold Date 02/13/25
Style 2 Story
Bedrooms 4
Full Baths 2
HOA Y/N No
Originating Board Columbus and Central Ohio Regional MLS
Year Built 1977
Annual Tax Amount $3,430
Lot Size 10,018 Sqft
Lot Dimensions 0.23
Property Sub-Type Single Family Freestanding
Property Description
This 1,848 sq. ft. 4-bedroom, 2.5-bath home in the Southwest School District offers great potential.
The main floor includes a spacious living room, family room with a cozy fireplace, dining area, and an eat-in kitchen.
Upstairs, you'll find the primary suite with an attached bath, plus three additional bedrooms and a full bath.
A full basement provides ample storage or room to expand your living space, including washer/dryer.
The fenced-in backyard, with storage shed, is perfect for outdoor activities and backs up to the Camp Chase walking trail.
2 car attached garage with shelving and a workspace.
This property has had the same owner since the late '80s who lovingly maintained the home, it's ready for your personal touches and updates!
Location
State OH
County Franklin
Area 0.23
Rooms
Other Rooms Dining Room, Eat Space/Kit, Family Rm/Non Bsmt, Rec Rm/Bsmt
Basement Full
Dining Room Yes
Interior
Interior Features Dishwasher, Electric Dryer Hookup, Electric Range, Microwave, Refrigerator
Heating Forced Air
Cooling Central
Fireplaces Type One, Log Woodburning
Equipment Yes
Fireplace Yes
Laundry LL Laundry
Exterior
Exterior Feature Fenced Yard, Patio, Storage Shed
Parking Features Attached Garage, 2 Off Street
Garage Spaces 2.0
Garage Description 2.0
Total Parking Spaces 2
Garage Yes
Building
Lot Description Cul-de-Sac
Architectural Style 2 Story
Schools
High Schools South Western Csd 2511 Fra Co.
Others
Tax ID 570-170648
Acceptable Financing Other, VA, FHA, Conventional
Listing Terms Other, VA, FHA, Conventional
Read Less Info
Want to know what your home might be worth? Contact us for a FREE valuation!

Our team is ready to help you sell your home for the highest possible price ASAP
"My job is to find and attract mastery-based agents to the office, protect the culture, and make sure everyone is happy! "
collinslassitergroup@gmail.com
921 Eastwind Dr Suite 102, Westerville, OH, 43081, United States






