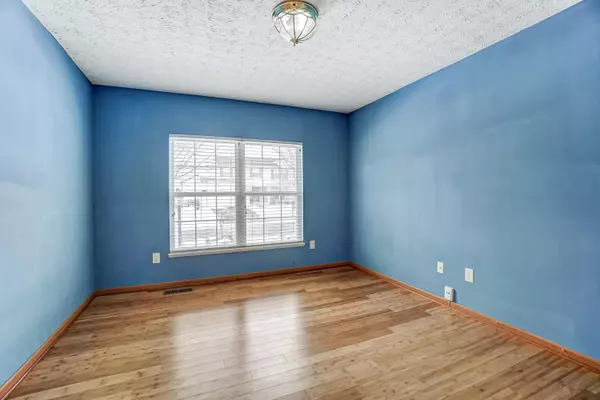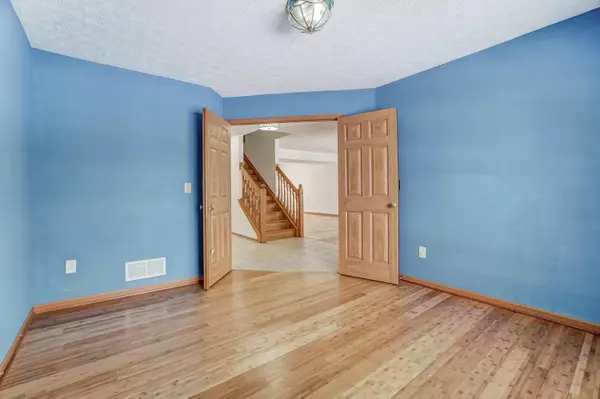$425,000
$439,000
3.2%For more information regarding the value of a property, please contact us for a free consultation.
4 Beds
2.5 Baths
2,318 SqFt
SOLD DATE : 02/14/2025
Key Details
Sold Price $425,000
Property Type Single Family Home
Sub Type Single Family Freestanding
Listing Status Sold
Purchase Type For Sale
Square Footage 2,318 sqft
Price per Sqft $183
Subdivision Blacklick Ridge
MLS Listing ID 225000741
Sold Date 02/14/25
Style 2 Story
Bedrooms 4
Full Baths 2
HOA Fees $12
HOA Y/N Yes
Originating Board Columbus and Central Ohio Regional MLS
Year Built 2004
Annual Tax Amount $7,106
Lot Size 8,276 Sqft
Lot Dimensions 0.19
Property Sub-Type Single Family Freestanding
Property Description
Welcome to this Colonial located in The Gahanna Jefferson school district. Entering the home you'll find an office space to the left and to the right is the living room. Off of the living room is the dining area that leads you to the updated kitchen with granite countertops, bay window letting in plenty of natural light, and an island adding additional cabinet space. The kitchen opens up to the cozy family room with a gas fireplace. Also located on the first floor is an updated half bathroom and laundry room. Upstairs there are 4 spacious bedrooms with two updated bathrooms. The basement offers even more space and is just ready for your finishing touches. Roof and AC were replaced in 2023. With so many updates throughout the home all that's left is to move in. Schedule your showing today!
Location
State OH
County Franklin
Community Blacklick Ridge
Area 0.19
Rooms
Other Rooms Den/Home Office - Non Bsmt, Dining Room, Family Rm/Non Bsmt, Living Room
Basement Full
Dining Room Yes
Interior
Heating Forced Air
Cooling Central
Fireplaces Type One
Equipment Yes
Fireplace Yes
Laundry 1st Floor Laundry
Exterior
Parking Features Detached Garage
Garage Spaces 2.0
Garage Description 2.0
Total Parking Spaces 2
Garage Yes
Building
Architectural Style 2 Story
Schools
High Schools Gahanna Jefferson Csd 2506 Fra Co.
Others
Tax ID 170-003136
Acceptable Financing VA, FHA, Conventional
Listing Terms VA, FHA, Conventional
Read Less Info
Want to know what your home might be worth? Contact us for a FREE valuation!

Our team is ready to help you sell your home for the highest possible price ASAP
"My job is to find and attract mastery-based agents to the office, protect the culture, and make sure everyone is happy! "
collinslassitergroup@gmail.com
921 Eastwind Dr Suite 102, Westerville, OH, 43081, United States






