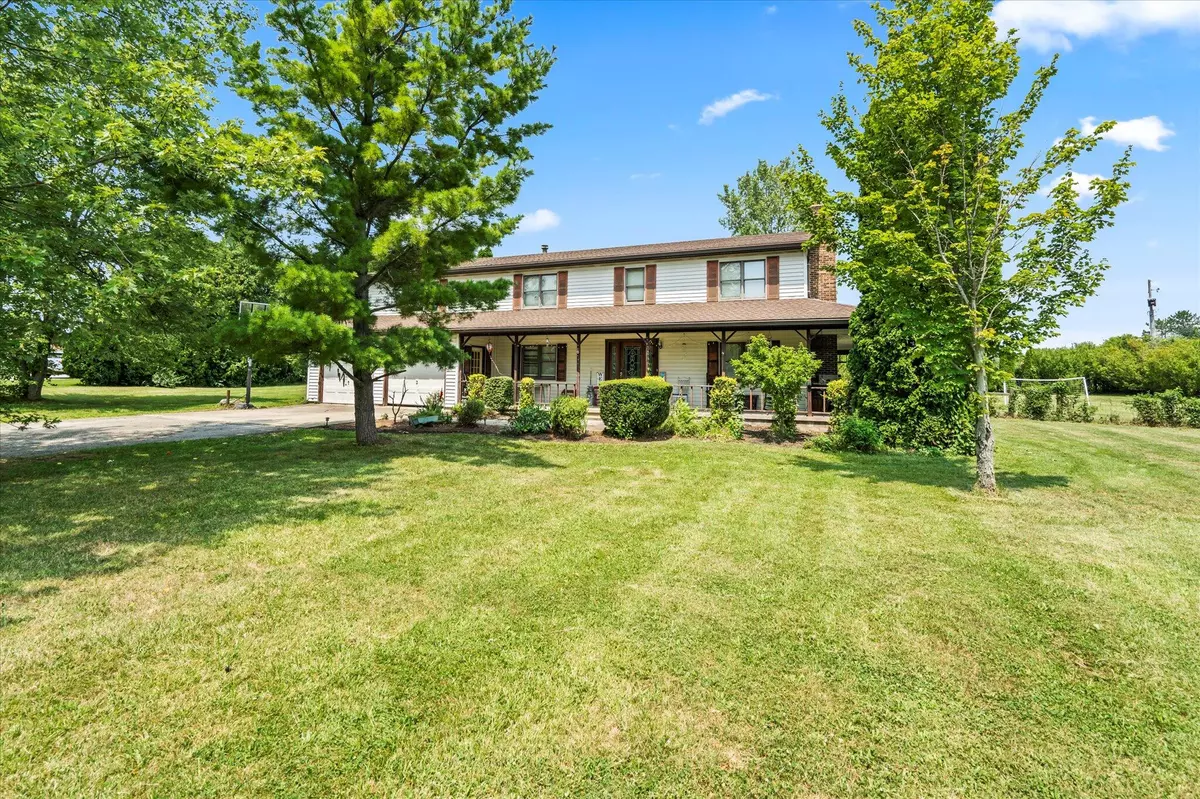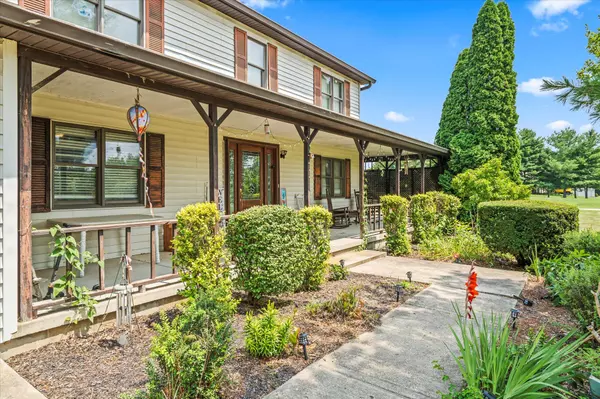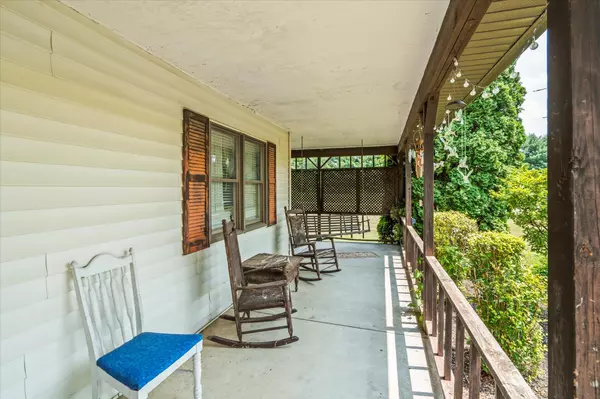$250,000
$310,000
19.4%For more information regarding the value of a property, please contact us for a free consultation.
6 Beds
3 Baths
3,239 SqFt
SOLD DATE : 02/18/2025
Key Details
Sold Price $250,000
Property Type Single Family Home
Sub Type Single Family Residence
Listing Status Sold
Purchase Type For Sale
Square Footage 3,239 sqft
Price per Sqft $77
MLS Listing ID 1033350
Sold Date 02/18/25
Bedrooms 6
Full Baths 3
Year Built 1989
Annual Tax Amount $8,042
Tax Year 2023
Lot Size 1.460 Acres
Lot Dimensions 63,597
Property Sub-Type Single Family Residence
Property Description
Discover country living with this spacious 6-bedroom, 3-bathroom home, situated on 1.46 acres offering a blend of comfort and rustic feel.As you step inside, you are greeted by an open-concept kitchen featuring granite countertops and a wealth of storage space.The kitchen is equipped with a range and wall oven, perfect for preparing large family meals, along with a refrigerator, microwave, and dishwasher for your convenience.Adjacent to the kitchen, the family room provides an inviting atmosphere for gatherings, enhanced by an electric fireplace that adds a cozy ambiance on cooler evenings.The living room showcases pine wood paneling and authentic barn beams, complemented by real pine wood flooring, creating a warm and inviting space.Large windows bathe the room in natural light and offer a picturesque view of the backyard.Directly off of the family room is the main floor full bath including a stand up shower.The dining room, with its bay window, offers an elegant setting for formal dining and special occasions.An additional bonus room features a wood-burning fireplace and French doors that open to the wrap-around porch, ideal for enjoying morning coffee or watching sunsets.The home's six bedrooms ensure ample personal space for all. The primary bedroom includes a wood-burning fireplace, enhancing the room's luxurious feel. One of the bedrooms on the ground floor can also serve as an office, providing versatility to meet your needs. 2 full baths are located on the second floor for convenience. Main level laundry room offers extra storage.Outside, the back deck is perfect for barbecues and outdoor activities.The property includes a two-car attached garage, providing plenty of space for vehicles and storage.This residence is ideally situated within the Tecumseh school district and is a short distance from Donnelsville Park.This home is not just a dwelling but a potential dream home for families looking for a combination of rustic charm and modern conveniences.
Location
State OH
County Clark
Area 190 Bethel Township
Zoning Residential
Rooms
Basement Crawl Space
Interior
Heating Oil
Cooling Window Unit(s)
Fireplaces Type Electric, Wood Burning, Two Fireplaces
Exterior
Exterior Feature Vinyl Siding
Parking Features Attached
Garage Spaces 2.0
Building
Sewer Septic Tank
Water Well
Level or Stories Two
Schools
School District 1202 Tecumseh Lsd
Others
Financing Cash,Conventional
Read Less Info
Want to know what your home might be worth? Contact us for a FREE valuation!

Our team is ready to help you sell your home for the highest possible price ASAP
Bought with WR
"My job is to find and attract mastery-based agents to the office, protect the culture, and make sure everyone is happy! "
collinslassitergroup@gmail.com
921 Eastwind Dr Suite 102, Westerville, OH, 43081, United States






