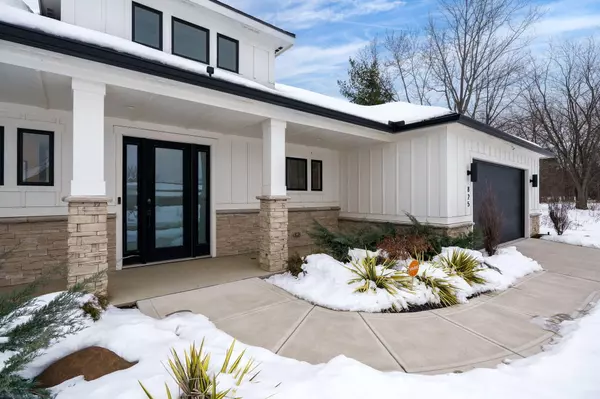$649,900
$649,900
For more information regarding the value of a property, please contact us for a free consultation.
3 Beds
2 Baths
2,541 SqFt
SOLD DATE : 02/14/2025
Key Details
Sold Price $649,900
Property Type Single Family Home
Sub Type Single Family Residence
Listing Status Sold
Purchase Type For Sale
Square Footage 2,541 sqft
Price per Sqft $255
Subdivision Grove/Yankee Trace
MLS Listing ID 1036566
Sold Date 02/14/25
Style Custom
Bedrooms 3
Full Baths 2
Year Built 2022
Annual Tax Amount $9,584
Tax Year 2023
Lot Size 0.300 Acres
Lot Dimensions Irregular
Property Sub-Type Single Family Residence
Property Description
Sophisticated simplistic elegance are the words to best describe this stunning custom designed and built home, then combined with Smart Home amenities make it perfection. Every moment of this home is specifically articulated to feel peace and enjoyment of everyday life and the precious special occasions. Starting at the welcoming entrance foyer, into the open floor plan of living space full of natural and created lighting. The living room offers a perfect space for gathering with ambience set by the fireplace. The kitchen is a home chefs dream, fully equipped with Bosch stainless steel appliances that include the French door style refrigerator, double convection oven, professional chef grade countertop gas stove, and more. Breakfast bar island. Full service butlers pantry. Under cabinet lighting. Plus plenty of granite counter space and storage. The primary bedroom is a wonderful escape with its spa influenced bathroom with double vanities, soaking tub, over sized shower, and walk in spacious closet. An additional 2 large bedrooms and additional full bathroom. A professional study and exercise room add to this perfect floor plan, but the laundry room makes this perfect floor plan complete with workspace and added storage. No luxury detail has been left out. Finally noting is the location of the home at The Grove at Yankee Trace. It is situated between Yankee Trace golf course and scenic path walking trails, fine dining, shopping, and entertainment!
Location
State OH
County Montgomery
Area 530 Other Montgomery County
Zoning Residential
Rooms
Basement None
Interior
Heating Forced Air, Natural Gas
Cooling Central Air
Fireplaces Type Gas
Exterior
Exterior Feature Brick, Masonry
Parking Features Attached, Garage Door Opener
Garage Spaces 2.0
Utilities Available Natural Gas Connected, Sewer Connected
Building
Foundation Slab
Sewer Public Sewer
Water Supplied Water
Level or Stories One
Schools
School District 5702 Centerville Csd
Others
Ownership Occupant
Financing Cash,FMHA VA,FHA,Conventional
Read Less Info
Want to know what your home might be worth? Contact us for a FREE valuation!

Our team is ready to help you sell your home for the highest possible price ASAP
Bought with WR
"My job is to find and attract mastery-based agents to the office, protect the culture, and make sure everyone is happy! "
collinslassitergroup@gmail.com
921 Eastwind Dr Suite 102, Westerville, OH, 43081, United States






