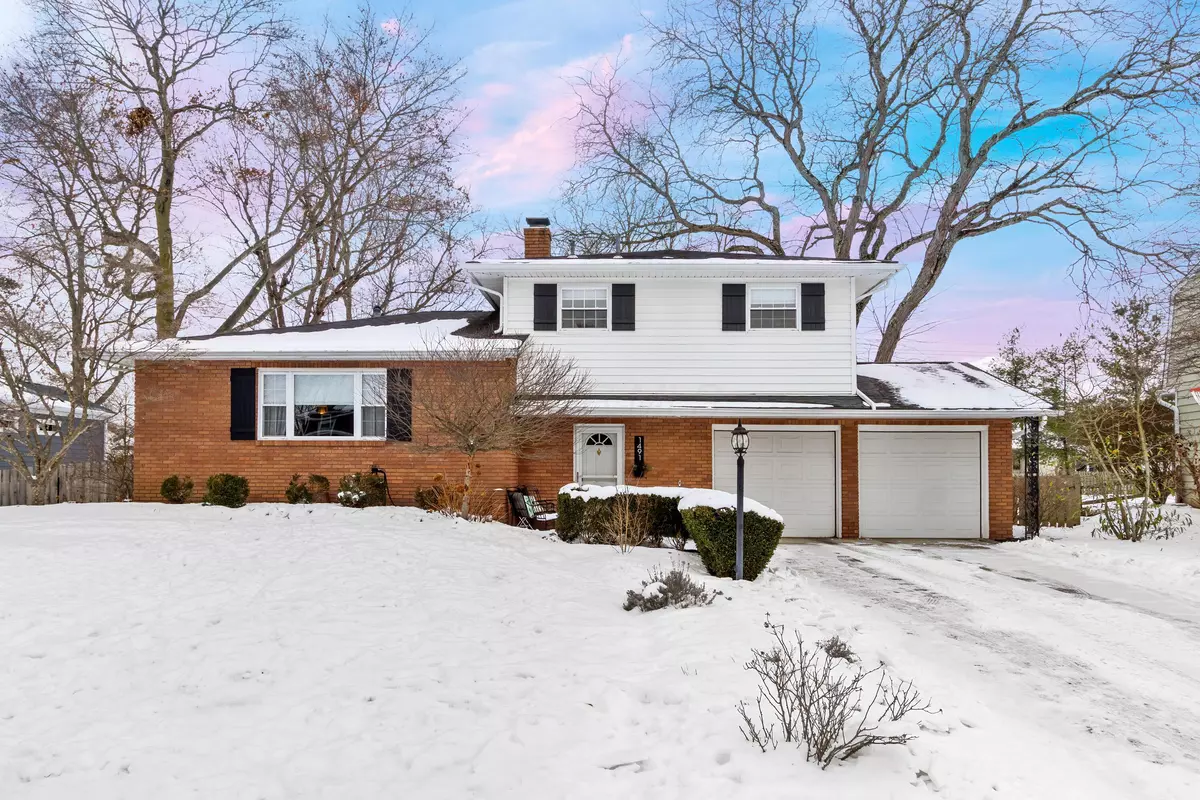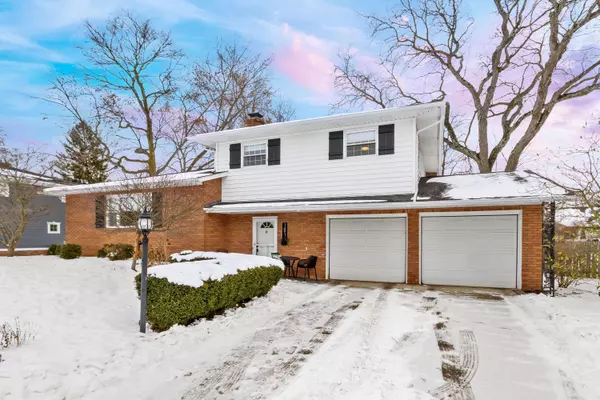$540,000
$519,000
4.0%For more information regarding the value of a property, please contact us for a free consultation.
3 Beds
2 Baths
2,068 SqFt
SOLD DATE : 02/20/2025
Key Details
Sold Price $540,000
Property Type Single Family Home
Sub Type Single Family Freestanding
Listing Status Sold
Purchase Type For Sale
Square Footage 2,068 sqft
Price per Sqft $261
Subdivision Worthington Hills
MLS Listing ID 225001519
Sold Date 02/20/25
Style Split - 4 Level
Bedrooms 3
Full Baths 2
HOA Y/N No
Originating Board Columbus and Central Ohio Regional MLS
Year Built 1966
Annual Tax Amount $9,028
Lot Size 0.310 Acres
Lot Dimensions 0.31
Property Sub-Type Single Family Freestanding
Property Description
A must-see 3 bed, 2 bath home in desirable Worthington Hills! This split level home offers updates throughout including new LVP flooring in the family room, renovated kitchen with quartz counters and new appliances (2023), updated bathrooms (2024), and a new hot water tank (2024). The bright family room off the entryway features one of two wood burning fireplaces and overlooks the fenced yard. An additional large living room features a second wood burning fireplace and opens to the homes' stunning kitchen with eat in space, counter seating, and ample storage. Three bedrooms and a full bath can be found upstairs. Enjoy a large paver patio with built-in fireplace once warmer weather returns. Great location with the Worthington Hills Country Club, Hills Market, dining, and highways nearby.
Location
State OH
County Franklin
Community Worthington Hills
Area 0.31
Direction 315 to Clubview Blvd to Candlewood Dr
Rooms
Other Rooms Eat Space/Kit, Family Rm/Non Bsmt, Living Room
Basement Crawl, Partial
Dining Room No
Interior
Interior Features Dishwasher, Electric Range, Microwave, Refrigerator
Heating Forced Air
Cooling Central
Fireplaces Type Two, Log Woodburning
Equipment Yes
Fireplace Yes
Laundry LL Laundry
Exterior
Exterior Feature Fenced Yard, Patio
Parking Features Attached Garage, Opener
Garage Spaces 2.0
Garage Description 2.0
Total Parking Spaces 2
Garage Yes
Building
Lot Description Cul-de-Sac
Architectural Style Split - 4 Level
Schools
High Schools Worthington Csd 2516 Fra Co.
Others
Tax ID 213-001826
Acceptable Financing VA, FHA, Conventional
Listing Terms VA, FHA, Conventional
Read Less Info
Want to know what your home might be worth? Contact us for a FREE valuation!

Our team is ready to help you sell your home for the highest possible price ASAP
"My job is to find and attract mastery-based agents to the office, protect the culture, and make sure everyone is happy! "
collinslassitergroup@gmail.com
921 Eastwind Dr Suite 102, Westerville, OH, 43081, United States






