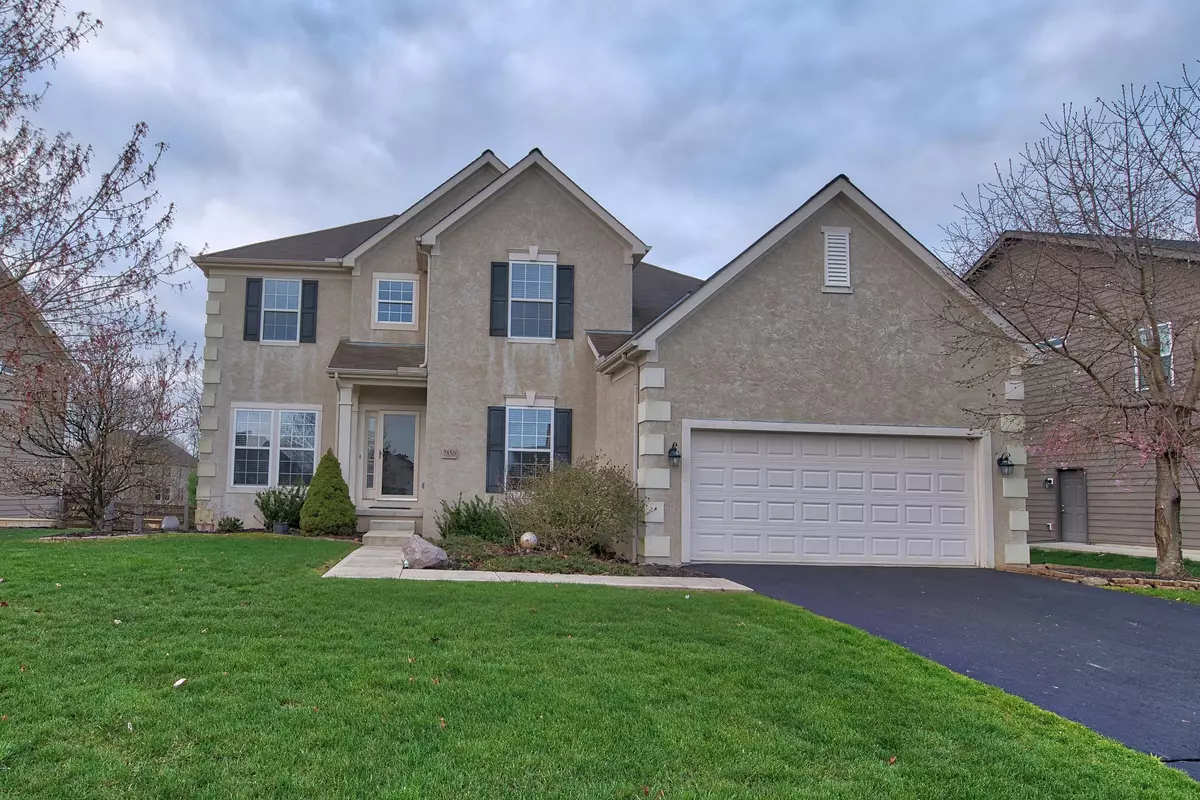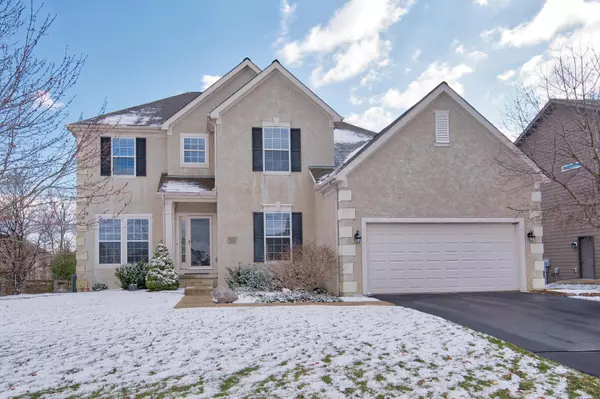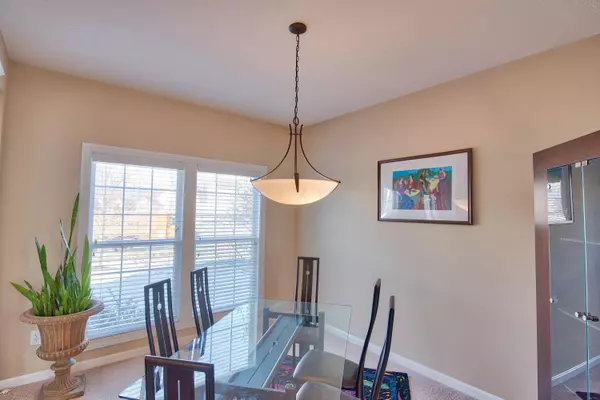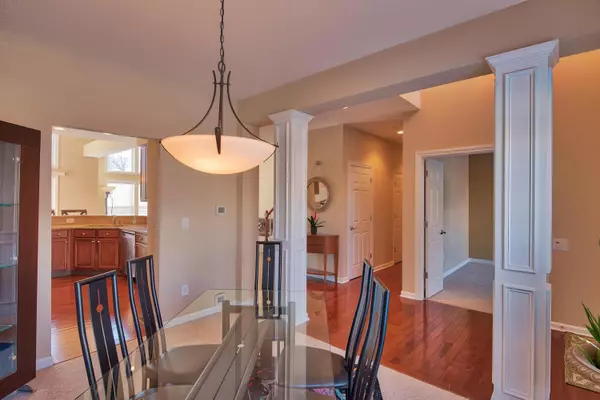$458,000
$469,900
2.5%For more information regarding the value of a property, please contact us for a free consultation.
4 Beds
3.5 Baths
3,211 SqFt
SOLD DATE : 07/17/2018
Key Details
Sold Price $458,000
Property Type Single Family Home
Sub Type Single Family Freestanding
Listing Status Sold
Purchase Type For Sale
Square Footage 3,211 sqft
Price per Sqft $142
Subdivision North Orange
MLS Listing ID 218007024
Sold Date 07/17/18
Style Split - 5 Level\+
Bedrooms 4
Full Baths 3
HOA Fees $14
HOA Y/N Yes
Originating Board Columbus and Central Ohio Regional MLS
Year Built 2006
Annual Tax Amount $9,551
Lot Size 0.330 Acres
Lot Dimensions 0.33
Property Sub-Type Single Family Freestanding
Property Description
View the self navigated 3D tour attached with photos. Coveted North Orange subdivision with miles of bike/running paths, soccer fields, basketball courts, playground park, shelter house, township swimming pool and library. Coveted lot with trees and stream in the rear. 4th level of the home offers a walkout level. 2 story great room, office, dining room, large bedrooms and a professionally finished lower level providing an aerobics or dance area along with artificial putting green. Extra deep garage. Deck and patio in the rear. Radon mitigation system already installed
Location
State OH
County Delaware
Community North Orange
Area 0.33
Direction 23 just North of Orange Rd, Gooding Blvd to Abbott Downing Blvd, left on Overland Trail, right on Wayside Avenue
Rooms
Other Rooms Den/Home Office - Non Bsmt, Dining Room, Eat Space/Kit, Family Rm/Non Bsmt, Great Room, Rec Rm/Bsmt
Basement Full, Walkout
Dining Room Yes
Interior
Interior Features Dishwasher, Electric Range, Microwave, Refrigerator, Security System
Heating Forced Air
Cooling Central
Fireplaces Type One, Direct Vent
Equipment Yes
Fireplace Yes
Laundry 1st Floor Laundry
Exterior
Exterior Feature Deck, Patio
Parking Features Attached Garage, Opener, 2 Off Street, On Street
Garage Spaces 2.0
Garage Description 2.0
Total Parking Spaces 2
Garage Yes
Building
Architectural Style Split - 5 Level\+
Schools
High Schools Olentangy Lsd 2104 Del Co.
Others
Tax ID 318-233-08-027-000
Acceptable Financing VA, Conventional
Listing Terms VA, Conventional
Read Less Info
Want to know what your home might be worth? Contact us for a FREE valuation!

Our team is ready to help you sell your home for the highest possible price ASAP
"My job is to find and attract mastery-based agents to the office, protect the culture, and make sure everyone is happy! "
collinslassitergroup@gmail.com
921 Eastwind Dr Suite 102, Westerville, OH, 43081, United States






