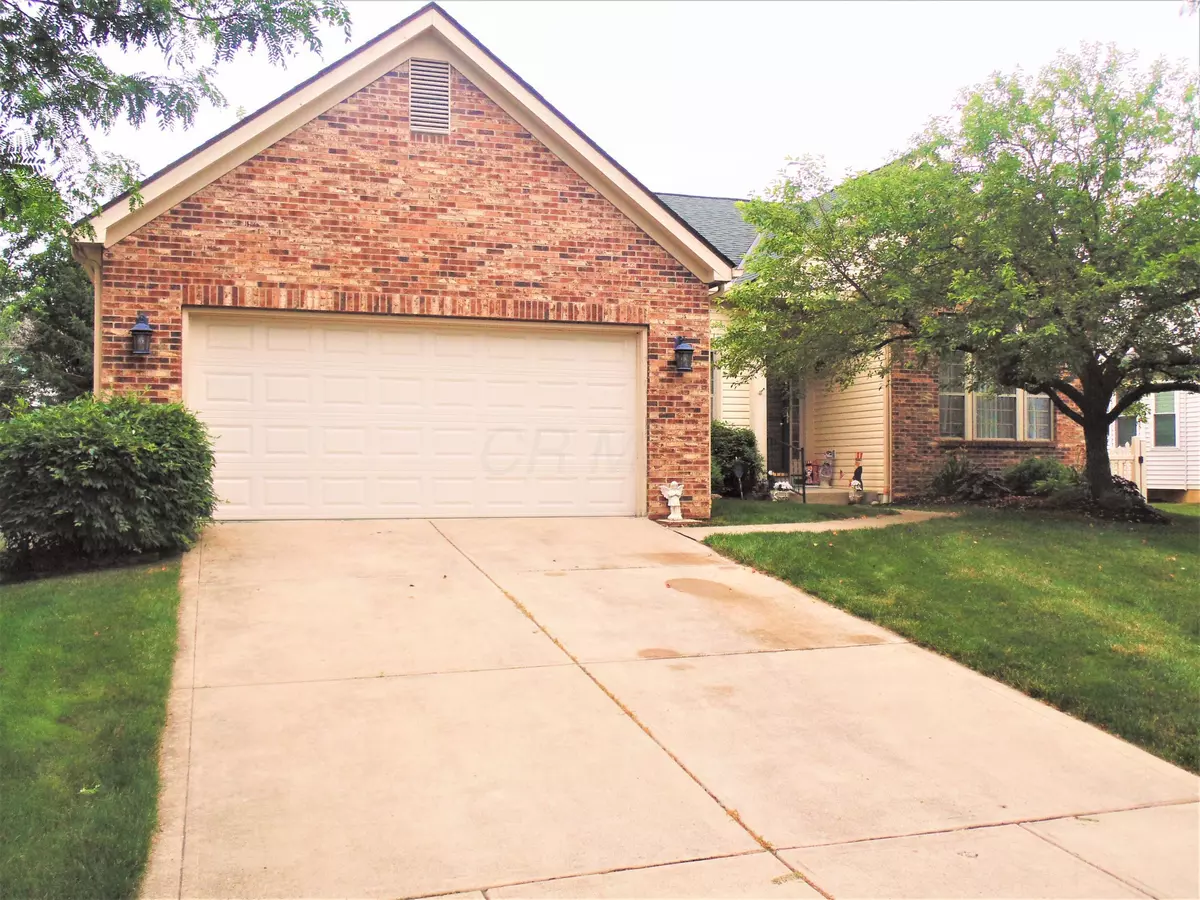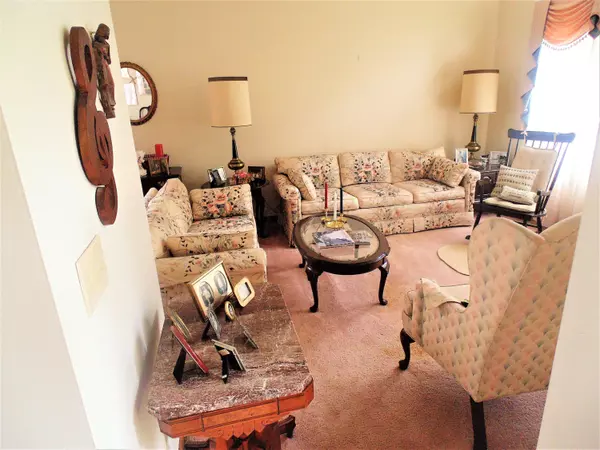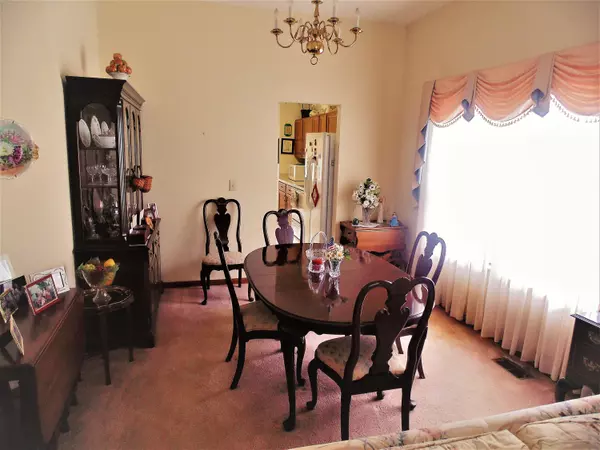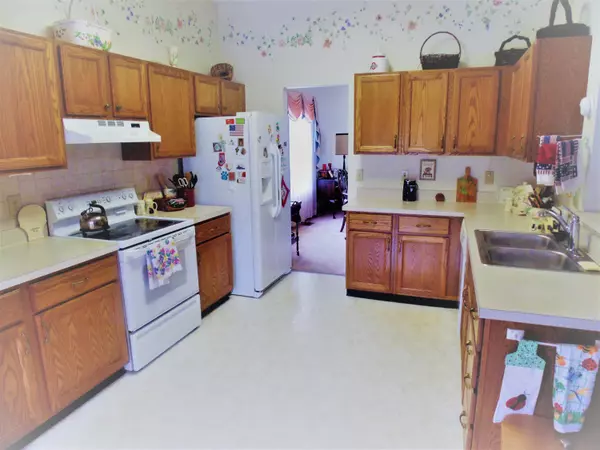$217,000
$229,900
5.6%For more information regarding the value of a property, please contact us for a free consultation.
3 Beds
2 Baths
2,067 SqFt
SOLD DATE : 06/27/2022
Key Details
Sold Price $217,000
Property Type Single Family Home
Sub Type Single Family Freestanding
Listing Status Sold
Purchase Type For Sale
Square Footage 2,067 sqft
Price per Sqft $104
Subdivision Demorest Highlands
MLS Listing ID 218022610
Sold Date 06/27/22
Style 1 Story
Bedrooms 3
Full Baths 2
HOA Y/N No
Originating Board Columbus and Central Ohio Regional MLS
Year Built 1996
Annual Tax Amount $2,644
Lot Size 8,276 Sqft
Lot Dimensions 0.19
Property Description
Sprawling ranch with over 2000 sq ft and a desirable open floor plan with plenty of updates! ALL bedrooms are nicely sized. Very large kitchen with eating area, or dine with guests in the formal dining room. Cozy-up in the family room this winter to the gas-log fireplace or relax in the gorgeous 4-season room in the summer. Don't forget the 3/4 basement with ample square footage and additional storage. This quality home is situated on a dead end street and a cul-de-sac as a cross street. NO THRU-TRAFFIC! Quaint back yard surrounded by the maintenance free vinyl fence, A paver patio, and built-in gas grill.
Updates include new vinyl siding and roof in 2010. New A/C 2016. New quality windows and storm doors in 2008 and 2009. Garbage disposal and sump pump also recently replaced.
Location
State OH
County Franklin
Community Demorest Highlands
Area 0.19
Direction from 270, take Georgesville rd toward Bolton Field, L on Holt Rd, L on Alkire, R on Demorest, R on Demorest Highlands, L on Deveron Ln, Home is on Right.
Rooms
Basement Partial
Dining Room Yes
Interior
Interior Features Dishwasher, Electric Range, Microwave, Refrigerator, Security System
Heating Forced Air
Cooling Central
Fireplaces Type One, Gas Log
Equipment Yes
Fireplace Yes
Exterior
Exterior Feature Fenced Yard, Patio
Garage Attached Garage, Opener
Garage Spaces 2.0
Garage Description 2.0
Total Parking Spaces 2
Garage Yes
Building
Lot Description Cul-de-Sac
Architectural Style 1 Story
Others
Tax ID 570-232174
Acceptable Financing VA, FHA, Conventional
Listing Terms VA, FHA, Conventional
Read Less Info
Want to know what your home might be worth? Contact us for a FREE valuation!

Our team is ready to help you sell your home for the highest possible price ASAP

"My job is to find and attract mastery-based agents to the office, protect the culture, and make sure everyone is happy! "
collinslassitergroup@gmail.com
921 Eastwind Dr Suite 102, Westerville, OH, 43081, United States






