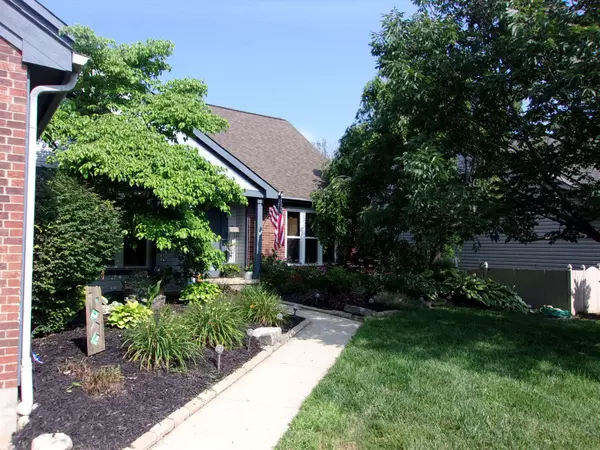$274,000
$269,000
1.9%For more information regarding the value of a property, please contact us for a free consultation.
4 Beds
3 Baths
2,101 SqFt
SOLD DATE : 01/19/2022
Key Details
Sold Price $274,000
Property Type Single Family Home
Sub Type Single Family Freestanding
Listing Status Sold
Purchase Type For Sale
Square Footage 2,101 sqft
Price per Sqft $130
Subdivision Hoover Park
MLS Listing ID 218024618
Sold Date 01/19/22
Style 1 Story
Bedrooms 4
Full Baths 3
HOA Fees $7
HOA Y/N Yes
Originating Board Columbus and Central Ohio Regional MLS
Year Built 1998
Annual Tax Amount $4,805
Lot Size 10,018 Sqft
Lot Dimensions 0.23
Property Description
Back on the Market! On this 4 bedroom Ranch with 3 full baths.This one has it all with over 2800 sq. ft.of living space. All the updated amenities from a beautiful kitchen with all granite counters, soaring ceilings to a beautiful owner suite with an incredible master bath, lots of hardwood floors. Completely finished basement with a large bedroom with egress window and another office or bedroom and a full bath. Entry way leads across the beautiful cermic tile floor to the huge open great room, kitchen and dining rm/den. first floor laundry on the entry from the garage. All new windows and new furnace and air units make this home virtually maintenance fee for years to come. Finally a state of the art finished patio and completely fenced yard make this a great home. Open House 2-4 Sunday
Location
State OH
County Franklin
Community Hoover Park
Area 0.23
Direction I-71 to Stringtown Rd.and go west, becomes Colunbus St. continue to Haughn Rd. and South to Hoover Park Subd. right on Longridge to right on Windrow, house is on the left
Rooms
Basement Crawl, Egress Window(s), Partial
Dining Room Yes
Interior
Interior Features Dishwasher, Electric Range, Garden/Soak Tub, Gas Water Heater, Microwave, Refrigerator, Security System
Heating Forced Air
Cooling Central
Fireplaces Type One, Gas Log, Woodburning Stove
Equipment Yes
Fireplace Yes
Exterior
Exterior Feature Fenced Yard, Patio, Storage Shed
Garage Attached Garage, Opener
Garage Spaces 2.0
Garage Description 2.0
Total Parking Spaces 2
Garage Yes
Building
Architectural Style 1 Story
Others
Tax ID 040-009336
Acceptable Financing VA, FHA, Conventional
Listing Terms VA, FHA, Conventional
Read Less Info
Want to know what your home might be worth? Contact us for a FREE valuation!

Our team is ready to help you sell your home for the highest possible price ASAP

"My job is to find and attract mastery-based agents to the office, protect the culture, and make sure everyone is happy! "
collinslassitergroup@gmail.com
921 Eastwind Dr Suite 102, Westerville, OH, 43081, United States






