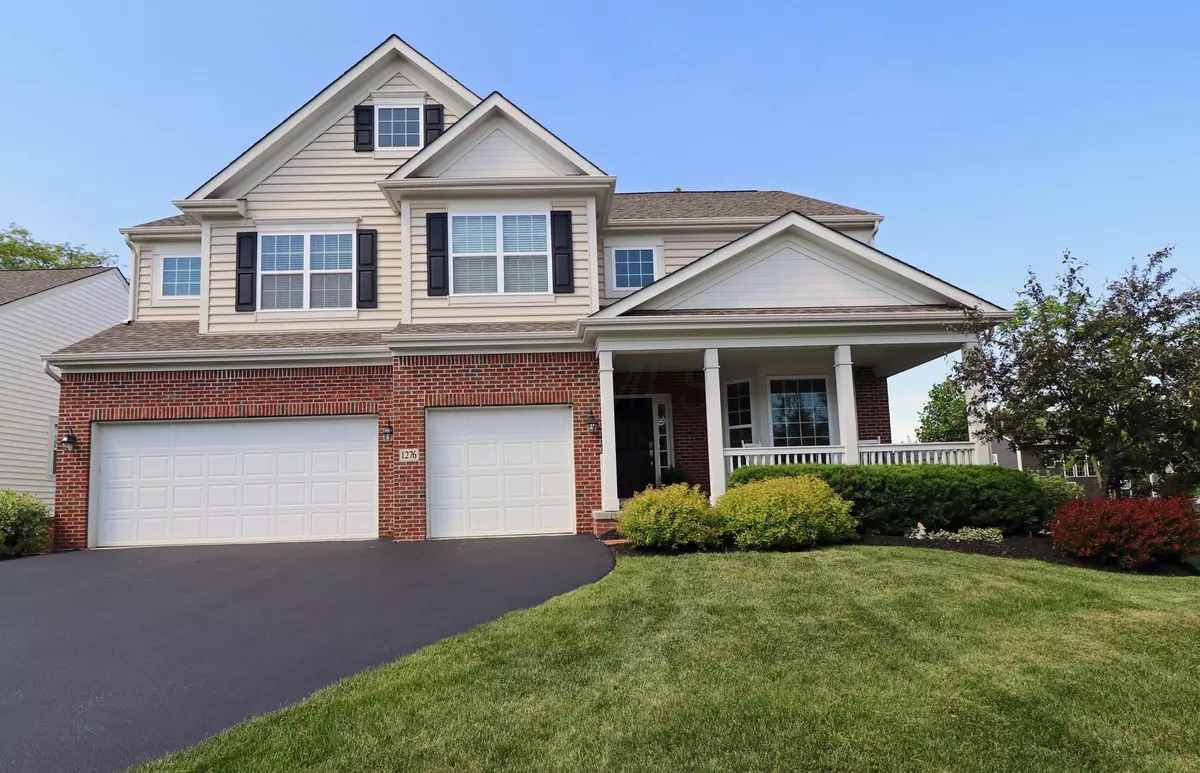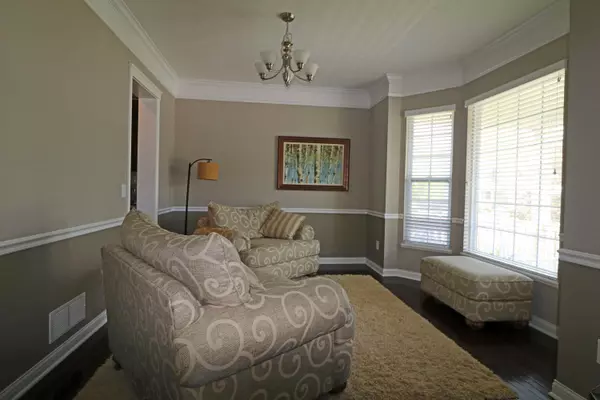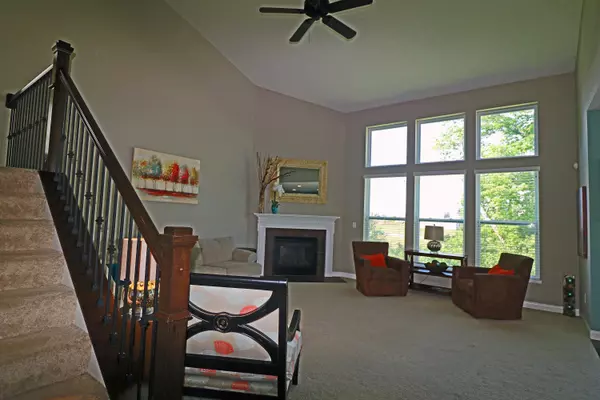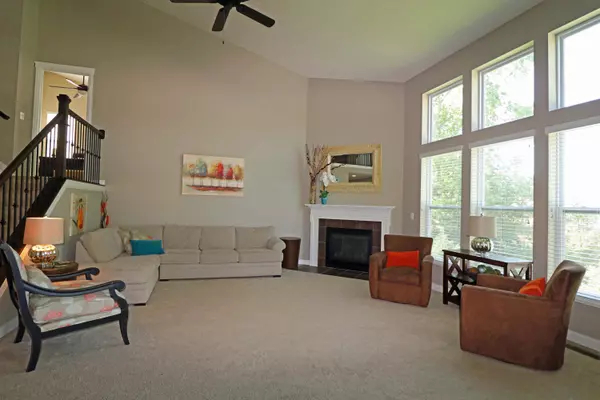$417,900
$419,900
0.5%For more information regarding the value of a property, please contact us for a free consultation.
4 Beds
3.5 Baths
3,445 SqFt
SOLD DATE : 01/05/2023
Key Details
Sold Price $417,900
Property Type Single Family Home
Sub Type Single Family Freestanding
Listing Status Sold
Purchase Type For Sale
Square Footage 3,445 sqft
Price per Sqft $121
Subdivision Pinnacle Club
MLS Listing ID 218017941
Sold Date 01/05/23
Style Split - 5 Level\+
Bedrooms 4
Full Baths 3
HOA Fees $52
HOA Y/N Yes
Originating Board Columbus and Central Ohio Regional MLS
Year Built 2012
Annual Tax Amount $8,705
Lot Size 0.270 Acres
Lot Dimensions 0.27
Property Description
This is what you've been looking for! Beautiful 5-level split in the gorgeous Pinnacle golf community. The first floor boasts a 2-story foyer and open floor plan. Gorgeous kitchen with granite counters, stainless steel appliances, and ample storage. Beautiful dark wood throughout the home makes every room classy. While all of the bedrooms are spacious, the real gem is the office / rec room area on the top floor; it could be used in so many ways. Yet another multi-purpose space is available below the main floor, with sliding doors to the fenced yard. This corner lot gives you a large private space, and the home is steps away from a gorgeous community pond and playground. Easy access to I-71, only minutes to downtown. Welcome home!
Location
State OH
County Franklin
Community Pinnacle Club
Area 0.27
Direction From I-71, take the Stringtown Rd exit, and turn east. Turn right on Buckeye Parkway. At the traffic circle, take the third exit onto Pinnacle Club Dr. Turn right onto McNulty St. Turn Left onto Ironwood Drive. Home is the last on the left.
Rooms
Basement Crawl, Partial
Dining Room No
Interior
Interior Features Whirlpool/Tub, Dishwasher, Electric Range, Garden/Soak Tub, Microwave, Refrigerator, Security System
Cooling Central
Fireplaces Type One, Gas Log
Equipment Yes
Fireplace Yes
Exterior
Exterior Feature Fenced Yard
Garage Attached Garage, Opener
Garage Spaces 3.0
Garage Description 3.0
Total Parking Spaces 3
Garage Yes
Building
Architectural Style Split - 5 Level\+
Others
Tax ID 040-014704
Acceptable Financing Conventional
Listing Terms Conventional
Read Less Info
Want to know what your home might be worth? Contact us for a FREE valuation!

Our team is ready to help you sell your home for the highest possible price ASAP

"My job is to find and attract mastery-based agents to the office, protect the culture, and make sure everyone is happy! "
collinslassitergroup@gmail.com
921 Eastwind Dr Suite 102, Westerville, OH, 43081, United States






