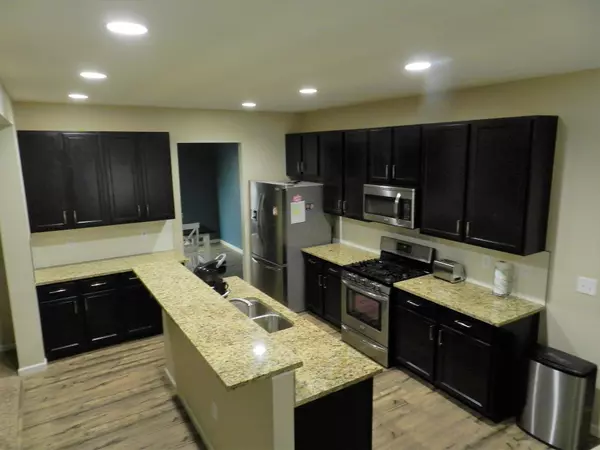$284,000
$289,900
2.0%For more information regarding the value of a property, please contact us for a free consultation.
4 Beds
2.5 Baths
2,520 SqFt
SOLD DATE : 09/28/2018
Key Details
Sold Price $284,000
Property Type Single Family Home
Sub Type Single Family Freestanding
Listing Status Sold
Purchase Type For Sale
Square Footage 2,520 sqft
Price per Sqft $112
Subdivision Butler Farms
MLS Listing ID 218007454
Sold Date 09/28/18
Style 2 Story
Bedrooms 4
Full Baths 2
HOA Y/N Yes
Originating Board Columbus and Central Ohio Regional MLS
Year Built 2015
Annual Tax Amount $4,426
Property Sub-Type Single Family Freestanding
Property Description
Why wait to build, Move in today!
Stunning Rockford boasting of a premium tree lined, pond view lot.
Open foyer offers a inviting floor plan perfect for entertaining. The Chef's kitchen features 42'cabinets,BRAND NEW GRANITE & an enormous walk in pantry, open dining area flowing into the spacious great room accented by a cozy fireplace. 2nd floor is highlighted by a gorgeous deluxe master suite w/ soaking tub & walk in closet, 3 additional spacious bedrooms. Full LL offers bath rough in & 1,000+ sq ft of additional living space. Updates throughout including new carpet w/ 8lb pad, concrete stamped patio. Garage- gas line,cable, shelving & Insulation electric. Fresh neutral paint, Ceiling fans, Nest Thermostat & humidifier. Quick access to Children's Hospital, Downtown, OSU & Grove City!
Location
State OH
County Franklin
Community Butler Farms
Direction From 270S to US 23 S take exit 52 towards Circleville, Left on Rathmell Rd, Left on Lockbourne Rd, 1st left onto Butler Farms.
Rooms
Other Rooms Den/Home Office - Non Bsmt, Dining Room, Eat Space/Kit, Great Room, Rec Rm/Bsmt
Basement Full
Dining Room Yes
Interior
Interior Features Dishwasher, Garden/Soak Tub, Gas Range, Microwave, Refrigerator
Heating Forced Air
Cooling Central
Fireplaces Type One, Direct Vent
Equipment Yes
Fireplace Yes
Laundry 2nd Floor Laundry, LL Laundry
Exterior
Exterior Feature Patio
Parking Features Opener, 2 Off Street
Garage Spaces 2.0
Garage Description 2.0
Total Parking Spaces 2
Building
Lot Description Pond
Architectural Style 2 Story
Schools
High Schools Hamilton Lsd 2505 Fra Co.
Others
Tax ID 152-001870
Acceptable Financing VA, FHA, Conventional
Listing Terms VA, FHA, Conventional
Read Less Info
Want to know what your home might be worth? Contact us for a FREE valuation!

Our team is ready to help you sell your home for the highest possible price ASAP
"My job is to find and attract mastery-based agents to the office, protect the culture, and make sure everyone is happy! "
collinslassitergroup@gmail.com
921 Eastwind Dr Suite 102, Westerville, OH, 43081, United States






