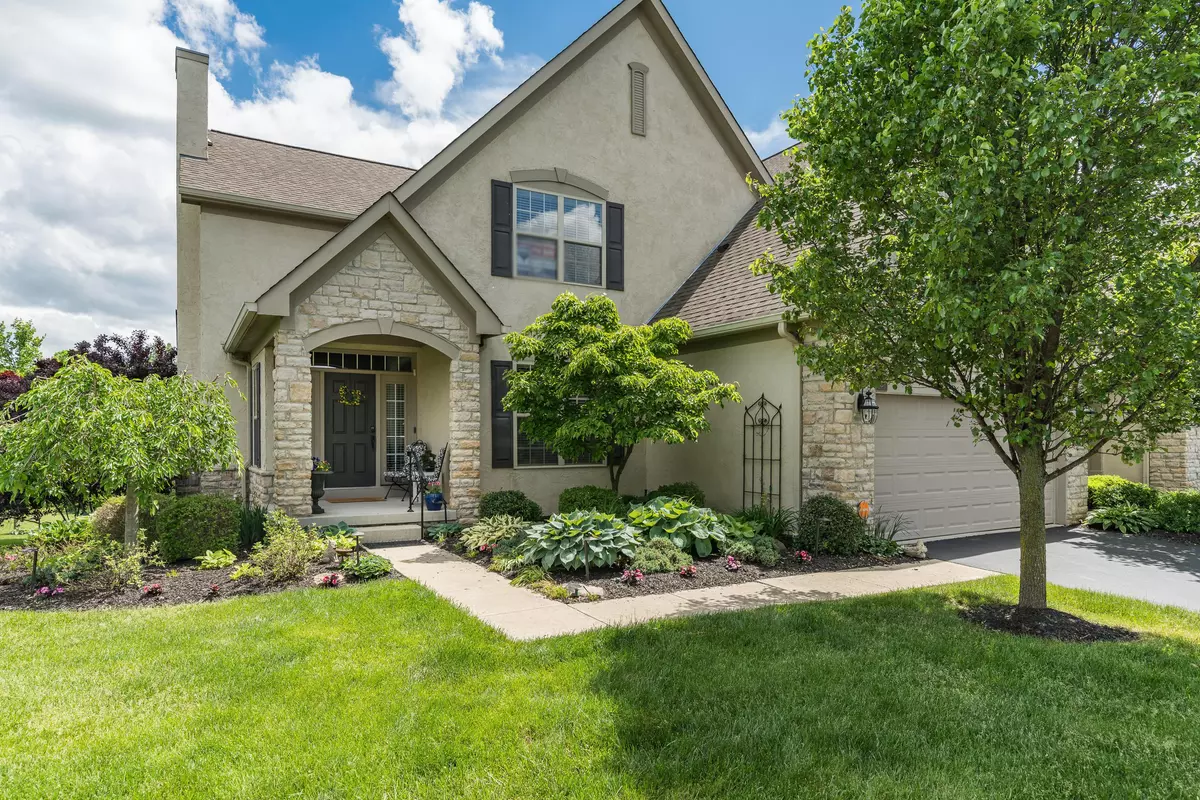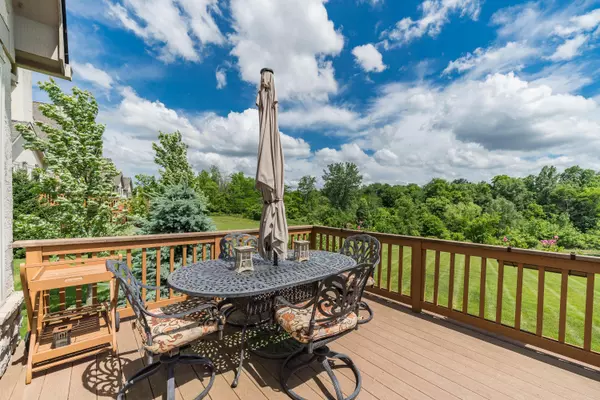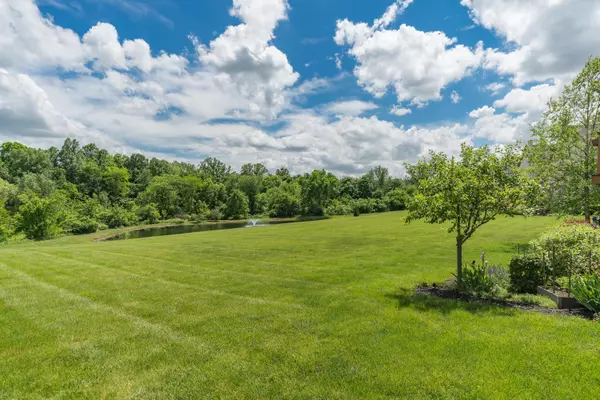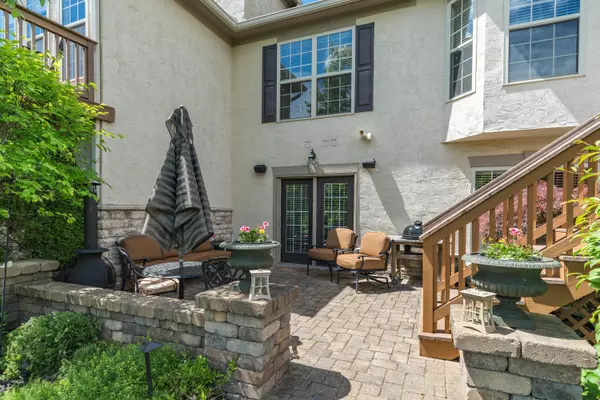$445,000
$459,950
3.3%For more information regarding the value of a property, please contact us for a free consultation.
3 Beds
4 Baths
3,899 SqFt
SOLD DATE : 10/12/2018
Key Details
Sold Price $445,000
Property Type Condo
Sub Type Condo Shared Wall
Listing Status Sold
Purchase Type For Sale
Square Footage 3,899 sqft
Price per Sqft $114
Subdivision Meadows At Scioto Reserve
MLS Listing ID 218009540
Sold Date 10/12/18
Style 2 Story
Bedrooms 3
Full Baths 3
Half Baths 1
HOA Fees $425
HOA Y/N Yes
Year Built 2007
Annual Tax Amount $7,068
Tax Year 2017
Property Description
Looking for a stunning condo w/ gorgeous views and a walkout lower level? This is the one! Prepare to fall in love! From the front porch enter into the tall foyer and the dining room w/ new wainscoting. The 2-story great room and cook's kitchen are straight ahead. Gleaming hardwood floors, 42 inch cherry cabinets and dark granite counters showcase the new stainless steel appliances. Step into the 4-season room and marvel at the pond views! The trex deck is perfect for watching the sunrise! Also on the 1st floor are a luxurious master suite w/ large bath and the customized laundry room. 2 BR plus bonus room and another full BA upstairs. The light filled walk-out lower level & patio are perfect for entertaining. Full BA. Storage galore! 3D Virtual Tour.
Location
State OH
County Delaware
Rooms
Other Rooms 1st Flr Laundry, Rec Rm/Bsmt, Great Room, Eat Space/Kit, Dining Room, Bonus Room, 4-Season Room - Heated, 1st Flr Primary Suite
Basement Partial, Walkout
Interior
Interior Features Central Vac, Security System, Refrigerator, Microwave, Gas Water Heater, Gas Range, Garden/Soak Tub, Electric Dryer Hookup, Dishwasher
Heating Forced Air, Gas
Cooling Central
Flooring Carpet, Wood-Solid or Veneer, Ceramic/Porcelain
Fireplaces Type Direct Vent, One
Exterior
Exterior Feature Deck, Patio, Irrigation System, End Unit
Garage 2 Car Garage, Opener, Attached Garage, 2 Off Street
Garage Spaces 2.0
Community Features Bike/Walk Path, Gated Community, Pool
Utilities Available Deck, Patio, Irrigation System, End Unit
Building
Lot Description Pond, Water View, Sloped Lot
New Construction No
Schools
School District Buckeye Valley Lsd 2102 Del Co.
Others
Financing Conventional
Read Less Info
Want to know what your home might be worth? Contact us for a FREE valuation!

Our team is ready to help you sell your home for the highest possible price ASAP
Bought with Jan R Benadum • Coldwell Banker Realty

"My job is to find and attract mastery-based agents to the office, protect the culture, and make sure everyone is happy! "
collinslassitergroup@gmail.com
921 Eastwind Dr Suite 102, Westerville, OH, 43081, United States






