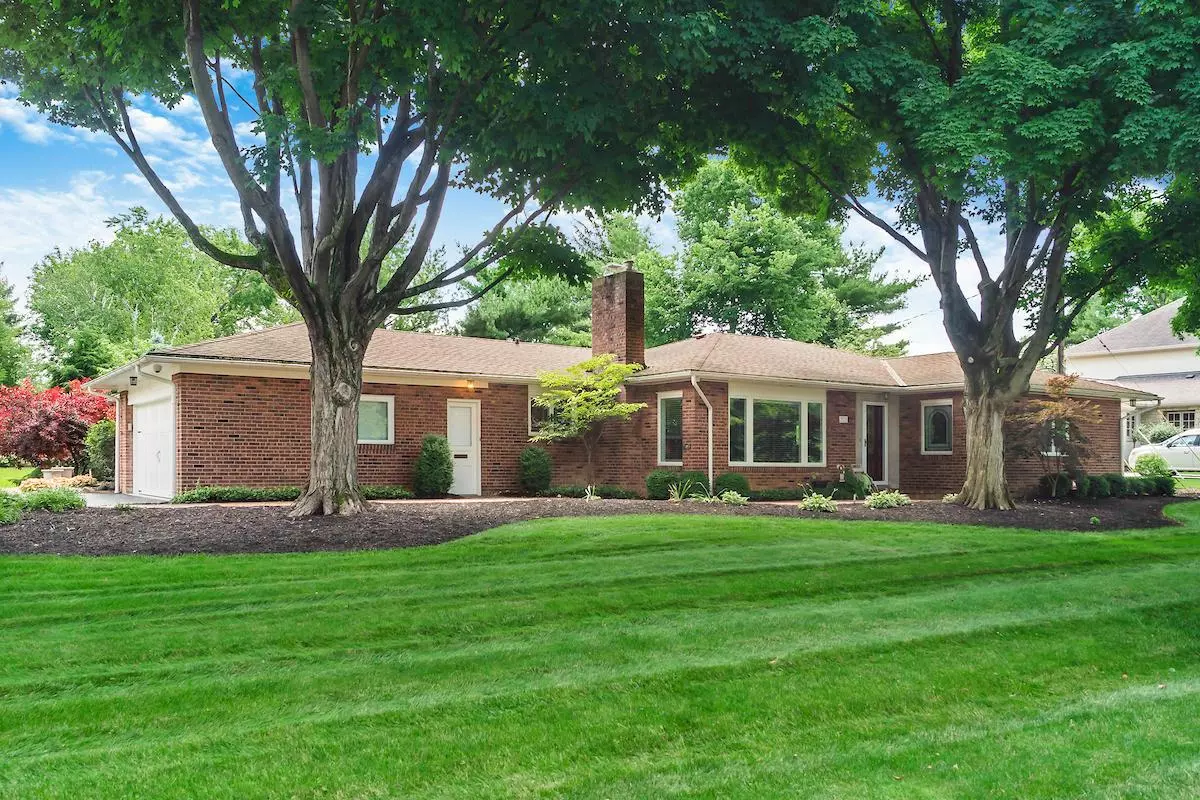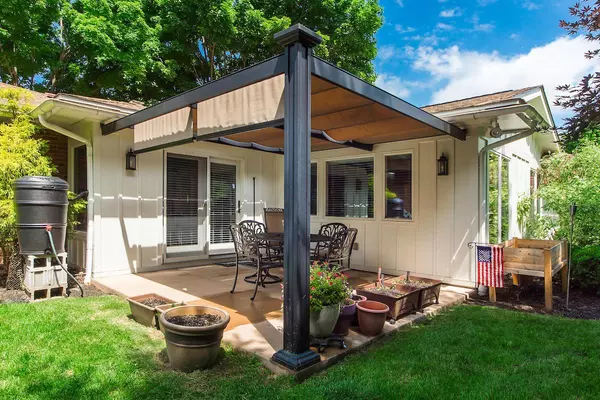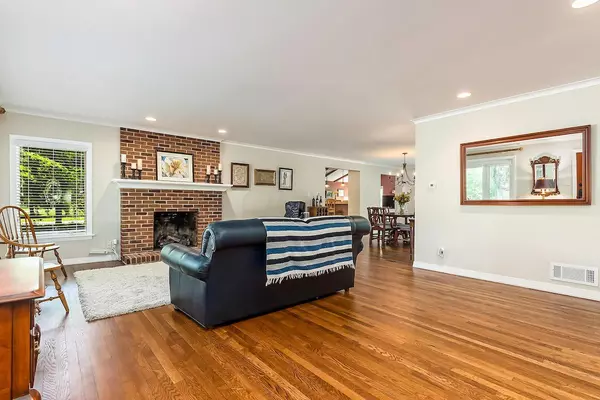$524,000
$539,900
2.9%For more information regarding the value of a property, please contact us for a free consultation.
3 Beds
2.5 Baths
2,370 SqFt
SOLD DATE : 10/22/2018
Key Details
Sold Price $524,000
Property Type Single Family Home
Sub Type Single Family Freestanding
Listing Status Sold
Purchase Type For Sale
Square Footage 2,370 sqft
Price per Sqft $221
Subdivision Canterbury
MLS Listing ID 218022687
Sold Date 10/22/18
Style 1 Story
Bedrooms 3
Full Baths 2
HOA Y/N No
Originating Board Columbus and Central Ohio Regional MLS
Year Built 1950
Annual Tax Amount $13,574
Lot Size 0.320 Acres
Lot Dimensions 0.32
Property Sub-Type Single Family Freestanding
Property Description
Open & spacious 3 bedroom brick ranch in Canterbury w/side load garage! Refinished hardwood floors, vaulted family room addition and 1st floor laundry. Nicholson Builders renovation including 2 spa like bathrooms(85K) featuring porcelain tile heated floors, granite tops and heated tub back. Updated kitchen w/ceramic tile flooring, soft close birch cabinets and stainless steel appliances. New front door & most interior doors replaced with solid 2-panel doors. Quality Emtek hardware and Grohe plumbing fixtures. Tiger Systems security including 4-camera viewing. ''Almost'' whole house gas generator & battery back up for sump. Private fenced yard with shed and patio w/new pergola & awning. Radon system in place. Roof 2010. Mature trees, including incredible Buckeye, on .32 acres!
Location
State OH
County Franklin
Community Canterbury
Area 0.32
Direction SE corner of Dorset and S Dorchester.
Rooms
Other Rooms 1st Floor Primary Suite, Dining Room, Eat Space/Kit, Family Rm/Non Bsmt, Living Room
Basement Crawl, Partial
Dining Room Yes
Interior
Interior Features Dishwasher, Electric Dryer Hookup, Gas Range, Gas Water Heater, Humidifier, Microwave, Refrigerator, Security System
Heating Forced Air
Cooling Central
Fireplaces Type One, Gas Log
Equipment Yes
Fireplace Yes
Laundry 1st Floor Laundry
Exterior
Exterior Feature Fenced Yard, Patio, Storage Shed
Parking Features Attached Garage, Opener, Side Load
Garage Spaces 2.0
Garage Description 2.0
Total Parking Spaces 2
Garage Yes
Building
Architectural Style 1 Story
Schools
High Schools Upper Arlington Csd 2512 Fra Co.
Others
Tax ID 070-003828
Acceptable Financing FHA, Conventional
Listing Terms FHA, Conventional
Read Less Info
Want to know what your home might be worth? Contact us for a FREE valuation!

Our team is ready to help you sell your home for the highest possible price ASAP
"My job is to find and attract mastery-based agents to the office, protect the culture, and make sure everyone is happy! "
collinslassitergroup@gmail.com
921 Eastwind Dr Suite 102, Westerville, OH, 43081, United States






