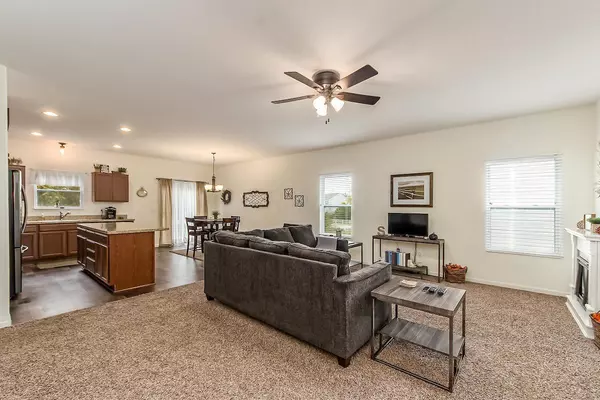$272,500
$275,000
0.9%For more information regarding the value of a property, please contact us for a free consultation.
4 Beds
2.5 Baths
2,128 SqFt
SOLD DATE : 01/11/2019
Key Details
Sold Price $272,500
Property Type Single Family Home
Sub Type Single Family Freestanding
Listing Status Sold
Purchase Type For Sale
Square Footage 2,128 sqft
Price per Sqft $128
Subdivision Walker Pointe
MLS Listing ID 218040244
Sold Date 01/11/19
Style 2 Story
Bedrooms 4
Full Baths 2
HOA Fees $12
HOA Y/N Yes
Originating Board Columbus and Central Ohio Regional MLS
Year Built 2014
Annual Tax Amount $3,118
Lot Size 9,147 Sqft
Lot Dimensions 0.21
Property Sub-Type Single Family Freestanding
Property Description
This charming home in Walker Pointe has been so impeccably maintained that you will think you are in a brand new home! The welcoming entry leads to the open living space with center island kitchen and views of the wooded creek that runs behind the home. The first floor Owner Suite, currently being used as a family room, offers an attached bath, large closet, and adjacent first floor laundry. The three additional bedrooms on the second floor are all spacious with neutral decor. The second floor also features a bath with a double vanity and a convenient second floor laundry. The full basement offers tons of storage space with lots of potential for additional living space. The attached three car garage is ideal for outdoor storage or for hobby or workspace. Large yard with a serene view!
Location
State OH
County Pickaway
Community Walker Pointe
Area 0.21
Direction 23 South right on RT 762 left on Walker Road, Right on, Edmonds, Right on Alberta
Rooms
Other Rooms 1st Floor Primary Suite, Dining Room, Eat Space/Kit, Living Room
Basement Full
Dining Room Yes
Interior
Interior Features Dishwasher, Electric Dryer Hookup, Electric Range, Electric Water Heater, Microwave, Refrigerator
Heating Forced Air
Cooling Central
Fireplaces Type One
Equipment Yes
Fireplace Yes
Laundry 1st Floor Laundry, 2nd Floor Laundry
Exterior
Parking Features Attached Garage
Garage Spaces 3.0
Garage Description 3.0
Total Parking Spaces 3
Garage Yes
Building
Architectural Style 2 Story
Schools
High Schools Teays Valley Lsd 6503 Pic Co.
Others
Tax ID L28-0-010-00-178-00
Read Less Info
Want to know what your home might be worth? Contact us for a FREE valuation!

Our team is ready to help you sell your home for the highest possible price ASAP
"My job is to find and attract mastery-based agents to the office, protect the culture, and make sure everyone is happy! "
collinslassitergroup@gmail.com
921 Eastwind Dr Suite 102, Westerville, OH, 43081, United States






