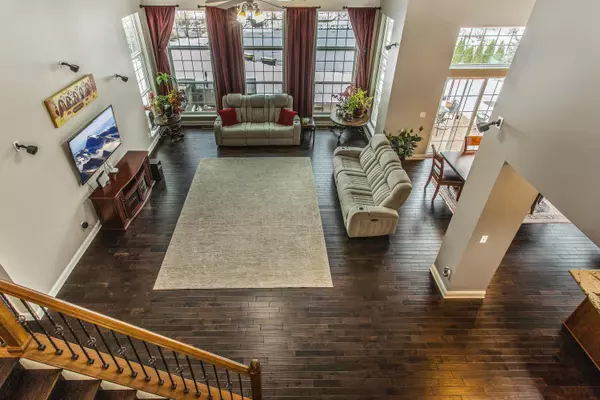$539,900
$539,900
For more information regarding the value of a property, please contact us for a free consultation.
5 Beds
4.5 Baths
3,849 SqFt
SOLD DATE : 02/08/2023
Key Details
Sold Price $539,900
Property Type Single Family Home
Sub Type Single Family Freestanding
Listing Status Sold
Purchase Type For Sale
Square Footage 3,849 sqft
Price per Sqft $140
Subdivision Saunton
MLS Listing ID 219001822
Sold Date 02/08/23
Style Split - 4 Level
Bedrooms 5
Full Baths 4
HOA Fees $41
HOA Y/N Yes
Originating Board Columbus and Central Ohio Regional MLS
Year Built 2014
Annual Tax Amount $12,897
Lot Size 0.410 Acres
Lot Dimensions 0.41
Property Description
Beautifully upgraded 5 bed, 4.1 bath home in New Albany Schools! This stately home sits on nearly ½ an acre of land & features its own private backyard resort like setting complete with 2 patios, outdoor kitchen, & pond w/bridge to the other side of the property. Inside, the 1st floor feats new solid hardwood everywhere w/marble inlays in foyer, laundry&1/2 bath. The 2 story great room is an open flowing space w/ the impeccable kitchen. 1st flr master feats vaulted ceilings, and a beautifully tiled master bath. The new wood floor is carried up the ½ flight of stairs 2 the full guest suite & continued on top level where the remaining 3 beds and baths are. The LL has been masterfully refinished with a full bath, exercise room, custom led lighting, space for full kitchen, and movie room!
Location
State OH
County Franklin
Community Saunton
Area 0.41
Direction East of Rt. 605 and Central College intersection. Turn right on Dean Farm Rd., then left onto Mariwathe Pl.
Rooms
Basement Crawl, Egress Window(s), Partial
Dining Room Yes
Interior
Interior Features Dishwasher, Electric Dryer Hookup, Garden/Soak Tub, Gas Range, Gas Water Heater, Microwave, Refrigerator
Heating Forced Air
Cooling Central
Fireplaces Type One, Gas Log
Equipment Yes
Fireplace Yes
Exterior
Exterior Feature Fenced Yard, Patio
Garage Attached Garage, Opener
Garage Spaces 2.0
Garage Description 2.0
Total Parking Spaces 2
Garage Yes
Building
Lot Description Pond, Water View, Wooded
Architectural Style Split - 4 Level
Others
Tax ID 222-004108
Acceptable Financing VA, FHA, Conventional
Listing Terms VA, FHA, Conventional
Read Less Info
Want to know what your home might be worth? Contact us for a FREE valuation!

Our team is ready to help you sell your home for the highest possible price ASAP

"My job is to find and attract mastery-based agents to the office, protect the culture, and make sure everyone is happy! "
collinslassitergroup@gmail.com
921 Eastwind Dr Suite 102, Westerville, OH, 43081, United States






